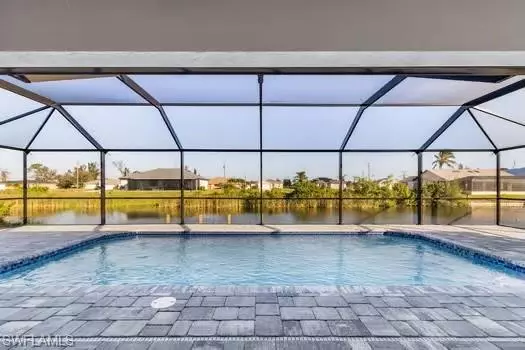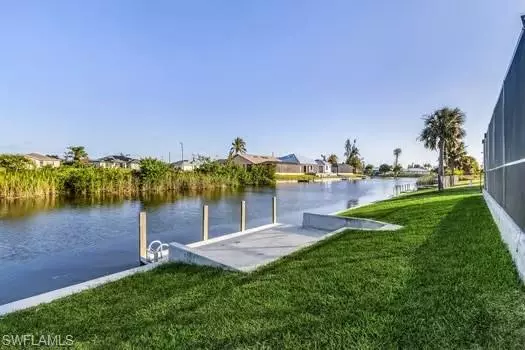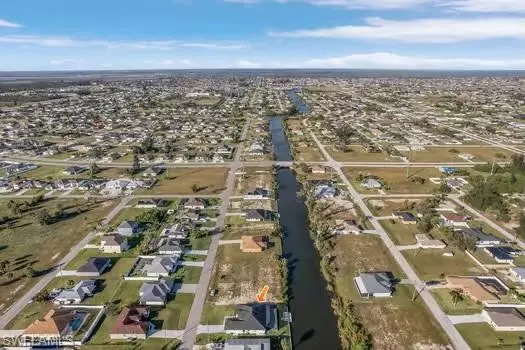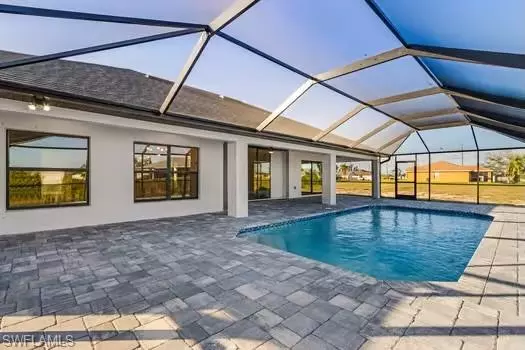
4 Beds
3 Baths
2,009 SqFt
4 Beds
3 Baths
2,009 SqFt
Key Details
Property Type Single Family Home
Sub Type Ranch,Single Family Residence
Listing Status Active
Purchase Type For Sale
Square Footage 2,009 sqft
Price per Sqft $313
Subdivision Cape Coral
MLS Listing ID 224057472
Bedrooms 4
Full Baths 2
Half Baths 1
HOA Y/N No
Originating Board Florida Gulf Coast
Year Built 2024
Annual Tax Amount $2,912
Tax Year 2023
Lot Size 10,018 Sqft
Acres 0.23
Property Description
The center of the house is the living room connect with the Kitchen, granite counter tops and smart energy efficient stainless steel appliances.
The owner's suite provides an abundance of space with his and her closets as well and sliders doors to the covered/screened lanai area. The master bath has dual sinks with large shower. This home is located right in the corner of the next most ambitious Town Center in the West Coast of Florida "Cape Coral Grove" and few minutes from the Seven Island project. This is the last time to buy affordable in the SW of Cape Coral.
The bonus value is the extended deck /seating area to enjoy the Florida Sunsets or to access to the Shadroe canal intercepting with Pluton and serenade lake for miles and miles of navigation. The home has a Paver driveway, all the electric installation in lanai ready for a summer kitchen. City utilities in place. NO FLOOD ZONE and very affordable home owner insurance ***
Location
State FL
County Lee
Area Cape Coral
Zoning R1-W
Rooms
Bedroom Description First Floor Bedroom
Dining Room Dining - Living, Eat-in Kitchen, Formal
Kitchen Island, Pantry
Interior
Interior Features Built-In Cabinets, Cathedral Ceiling(s), Pantry, Tray Ceiling(s), Volume Ceiling, Walk-In Closet(s)
Heating None, Other
Flooring Brick, Concrete, Tile
Equipment Auto Garage Door, Cooktop - Electric, Microwave, Refrigerator, Smoke Detector
Furnishings Unfurnished
Fireplace No
Appliance Electric Cooktop, Microwave, Refrigerator
Heat Source None, Other
Exterior
Exterior Feature Boat Dock Private, Concrete Dock, Dock Included, Screened Lanai/Porch
Parking Features Driveway Paved, Attached, Detached Carport
Garage Spaces 2.0
Carport Spaces 2
Pool Below Ground
Community Features Dog Park
Amenities Available Dog Park, Marina
Waterfront Description Canal Front,Seawall
View Y/N Yes
View Canal, Intersecting Canal
Roof Type Shingle
Total Parking Spaces 4
Garage Yes
Private Pool Yes
Building
Lot Description Regular
Story 1
Water Assessment Unpaid
Architectural Style Ranch, Florida, Traditional, Single Family
Level or Stories 1
Structure Type Concrete Block,Stucco
New Construction Yes
Schools
Elementary Schools Trafalgar
Others
Pets Allowed Yes
Senior Community No
Tax ID 16-44-23-C1-03699.0400
Ownership Single Family
Security Features Smoke Detector(s)


"My job is to find and attract mastery-based agents to the office, protect the culture, and make sure everyone is happy! "






