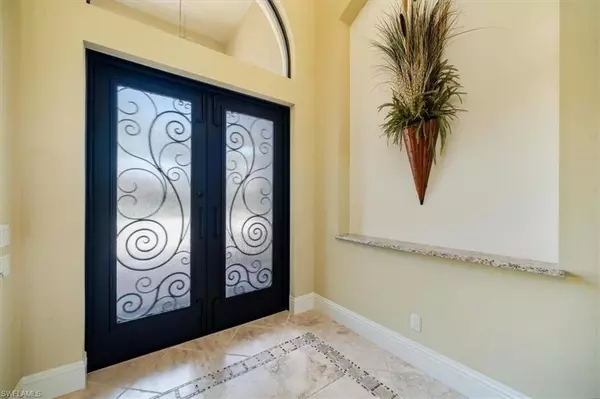
4 Beds
5 Baths
3,622 SqFt
4 Beds
5 Baths
3,622 SqFt
Key Details
Property Type Single Family Home
Sub Type Ranch,Single Family Residence
Listing Status Active
Purchase Type For Sale
Square Footage 3,622 sqft
Price per Sqft $1,297
Subdivision Quail West
MLS Listing ID 224061396
Bedrooms 4
Full Baths 4
Half Baths 1
HOA Y/N No
Originating Board Naples
Year Built 2012
Annual Tax Amount $12,084
Tax Year 2023
Lot Size 0.470 Acres
Acres 0.47
Property Description
With a private slider to the lanai, bask in quiet mornings or relaxing evenings of solitude. The lanai is graciously appointed with a wood ceilinged extensive seating area, fireplace and wall mounted TV. a full outdoor kitchen complete w wall mounted TV and loads of bar seating and dining space all overlooking the custom, heated, saltwater pool and spa. Additional items to note - Transferrable Golf Membership is included, Hurricane rated windows and slider doors, indoor/outdoor Sonos system, electronic shades, fully furnished with a golf cart included! Quail West Golf and Country Club is a designated Platinum Club of America, one of only 150 top clubs! The lifestyle includes an award-winning food and beverage program, full service luxurious spa, tennis and pickleball courts, state of the art fitness center, bocce courts w covered seating, playground, superb casual bar and gathering area for greeting new and old friends and neighbors.
Location
State FL
County Collier
Area Quail West
Rooms
Bedroom Description Split Bedrooms
Dining Room Breakfast Bar, Other
Kitchen Island, Pantry
Interior
Interior Features Built-In Cabinets, Coffered Ceiling(s), Foyer, Laundry Tub, Pantry, Smoke Detectors, Tray Ceiling(s), Volume Ceiling, Walk-In Closet(s), Zero/Corner Door Sliders
Heating Central Electric
Flooring Carpet, Tile, Wood
Equipment Auto Garage Door, Cooktop - Gas, Dishwasher, Disposal, Double Oven, Dryer, Grill - Gas, Microwave, Refrigerator/Icemaker, Self Cleaning Oven, Smoke Detector, Wall Oven, Washer
Furnishings Furnished
Fireplace No
Appliance Gas Cooktop, Dishwasher, Disposal, Double Oven, Dryer, Grill - Gas, Microwave, Refrigerator/Icemaker, Self Cleaning Oven, Wall Oven, Washer
Heat Source Central Electric
Exterior
Exterior Feature Open Porch/Lanai, Outdoor Kitchen
Parking Features Driveway Paved, Attached
Garage Spaces 3.0
Pool Community, Pool/Spa Combo, Below Ground, Custom Upgrades, Equipment Stays, Electric Heat, Pool Bath, Salt Water
Community Features Clubhouse, Park, Pool, Fitness Center, Golf, Putting Green, Restaurant, Sidewalks, Street Lights, Tennis Court(s), Gated
Amenities Available Barbecue, Beauty Salon, Bike And Jog Path, Business Center, Clubhouse, Park, Pool, Community Room, Spa/Hot Tub, Fitness Center, Full Service Spa, Golf Course, Internet Access, Pickleball, Play Area, Private Membership, Putting Green, Restaurant, Sauna, Sidewalk, Streetlight, Tennis Court(s), Underground Utility
Waterfront Description None
View Y/N Yes
View Golf Course, Lake
Roof Type Tile
Street Surface Paved
Total Parking Spaces 3
Garage Yes
Private Pool Yes
Building
Lot Description Regular
Building Description Concrete Block,Stucco, DSL/Cable Available
Story 1
Water Central
Architectural Style Ranch, Single Family
Level or Stories 1
Structure Type Concrete Block,Stucco
New Construction No
Others
Pets Allowed Limits
Senior Community No
Tax ID 68986060902
Ownership Single Family
Security Features Smoke Detector(s),Gated Community


"My job is to find and attract mastery-based agents to the office, protect the culture, and make sure everyone is happy! "






