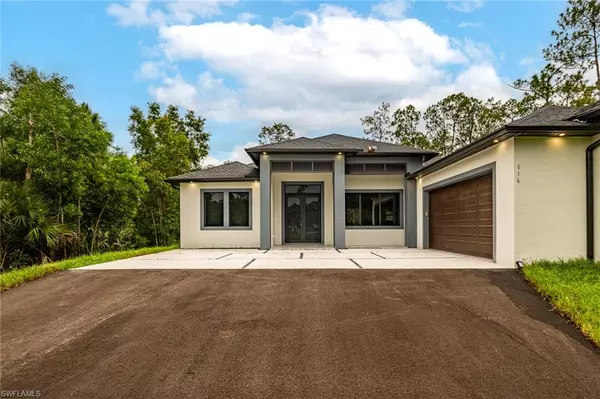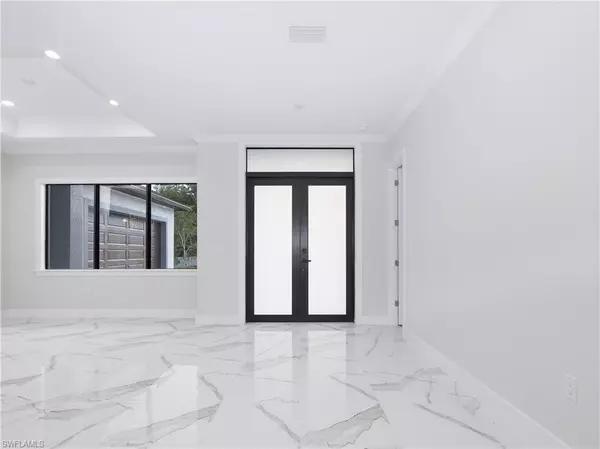4 Beds
3 Baths
2,279 SqFt
4 Beds
3 Baths
2,279 SqFt
Key Details
Property Type Single Family Home
Sub Type Ranch,Single Family Residence
Listing Status Active
Purchase Type For Sale
Square Footage 2,279 sqft
Price per Sqft $346
Subdivision Golden Gate Estates
MLS Listing ID 224066630
Bedrooms 4
Full Baths 3
HOA Y/N No
Originating Board Naples
Year Built 2024
Annual Tax Amount $879
Tax Year 2023
Lot Size 1.640 Acres
Acres 1.64
Property Description
Set on a sprawling 1.69-acre lot, this home provides ample room to create your very own outdoor oasis. Whether you envision a sparkling pool, a lush garden, or a spacious play area, the possibilities are endless! The expansive lot full of mature trees is a blank canvas for your dream backyard, ready to accommodate your unique vision. Naples, FL ranked as the #1 best place to live in the US, you'll enjoy a vibrant community known for its breathtaking beaches, world-class golf courses, and exquisite dining and shopping experiences. Golden Gate Estates is a beautiful rural area with no HOA restrictions, where you can have boats, RVs, motorhomes, and much more. Don't miss the opportunity to make this beautiful house your new home and experience everything it has to offer!
Location
State FL
County Collier
Area Golden Gate Estates
Rooms
Bedroom Description First Floor Bedroom,Master BR Ground
Dining Room Breakfast Bar, Dining - Family
Interior
Interior Features French Doors, Pantry, Tray Ceiling(s)
Heating Central Electric
Flooring Tile
Equipment Auto Garage Door, Cooktop - Electric, Dishwasher, Disposal, Microwave, Refrigerator/Icemaker, Reverse Osmosis, Self Cleaning Oven, Smoke Detector, Washer/Dryer Hookup
Furnishings Unfurnished
Fireplace No
Appliance Electric Cooktop, Dishwasher, Disposal, Microwave, Refrigerator/Icemaker, Reverse Osmosis, Self Cleaning Oven
Heat Source Central Electric
Exterior
Exterior Feature Open Porch/Lanai
Parking Features Attached
Garage Spaces 2.0
Amenities Available None
Waterfront Description None
View Y/N Yes
View Preserve
Roof Type Shingle
Handicap Access Accessible Full Bath
Total Parking Spaces 2
Garage Yes
Private Pool No
Building
Lot Description Oversize
Story 1
Sewer Septic Tank
Water Reverse Osmosis - Entire House, Well
Architectural Style Ranch, Contemporary, Single Family
Level or Stories 1
Structure Type Concrete Block,Stucco
New Construction Yes
Others
Pets Allowed Yes
Senior Community No
Tax ID 40930920003
Ownership Single Family
Security Features Smoke Detector(s)

"My job is to find and attract mastery-based agents to the office, protect the culture, and make sure everyone is happy! "






