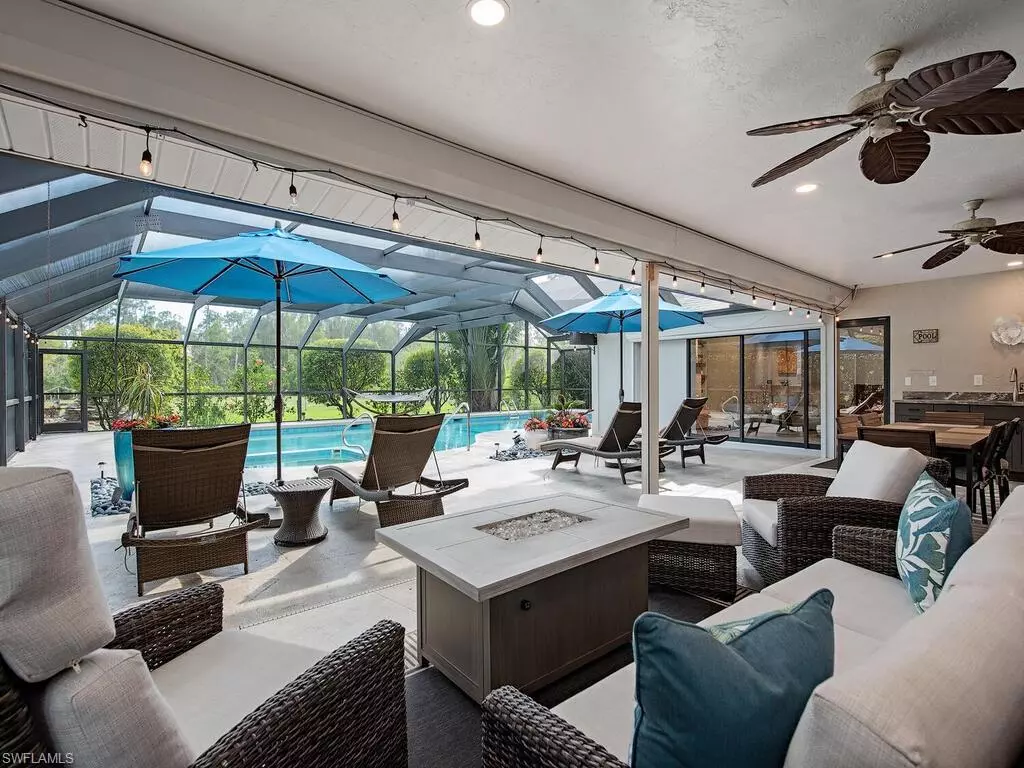
4 Beds
4 Baths
4,562 SqFt
4 Beds
4 Baths
4,562 SqFt
Key Details
Property Type Single Family Home
Sub Type Ranch,Single Family Residence
Listing Status Pending
Purchase Type For Sale
Square Footage 4,562 sqft
Price per Sqft $482
Subdivision Livingston Woods
MLS Listing ID 224085061
Bedrooms 4
Full Baths 4
HOA Y/N No
Originating Board Naples
Year Built 1981
Annual Tax Amount $4,647
Tax Year 2023
Lot Size 2.500 Acres
Acres 2.5
Property Description
Location
State FL
County Collier
Area Livingston Woods
Rooms
Bedroom Description Master BR Ground,Split Bedrooms
Dining Room Breakfast Bar, Dining - Living
Kitchen Gas Available, Island, Walk-In Pantry
Interior
Interior Features Built-In Cabinets, Closet Cabinets, Fireplace, Laundry Tub, Pantry, Wired for Sound, Vaulted Ceiling(s), Walk-In Closet(s), Window Coverings
Heating Central Electric, Propane
Flooring Carpet, Laminate, Tile
Equipment Cooktop - Gas, Dishwasher, Disposal, Double Oven, Dryer, Grill - Gas, Microwave, Range, Refrigerator/Freezer, Reverse Osmosis, Smoke Detector, Washer, Water Treatment Owned
Furnishings Furnished
Fireplace Yes
Window Features Window Coverings
Appliance Gas Cooktop, Dishwasher, Disposal, Double Oven, Dryer, Grill - Gas, Microwave, Range, Refrigerator/Freezer, Reverse Osmosis, Washer, Water Treatment Owned
Heat Source Central Electric, Propane
Exterior
Exterior Feature Screened Lanai/Porch, Built-In Wood Fire Pit, Outdoor Shower
Parking Features Circular Driveway, Driveway Paved
Fence Fenced
Pool Pool/Spa Combo, Below Ground, Concrete, Equipment Stays, Electric Heat, Gas Heat, Lap
Amenities Available None
Waterfront Description None
View Y/N Yes
View Landscaped Area
Roof Type Shingle
Street Surface Paved
Porch Patio
Garage No
Private Pool Yes
Building
Lot Description Oversize
Building Description Concrete Block,Stucco, DSL/Cable Available
Story 1
Sewer Septic Tank
Water Reverse Osmosis - Entire House, Well
Architectural Style Ranch, Single Family
Level or Stories 1
Structure Type Concrete Block,Stucco
New Construction No
Schools
Elementary Schools Osceola Elementary School
Middle Schools Pine Ridge Middle School
High Schools Barron Collier High School
Others
Pets Allowed Yes
Senior Community No
Tax ID 38454600002
Ownership Single Family
Security Features Smoke Detector(s)


"My job is to find and attract mastery-based agents to the office, protect the culture, and make sure everyone is happy! "






