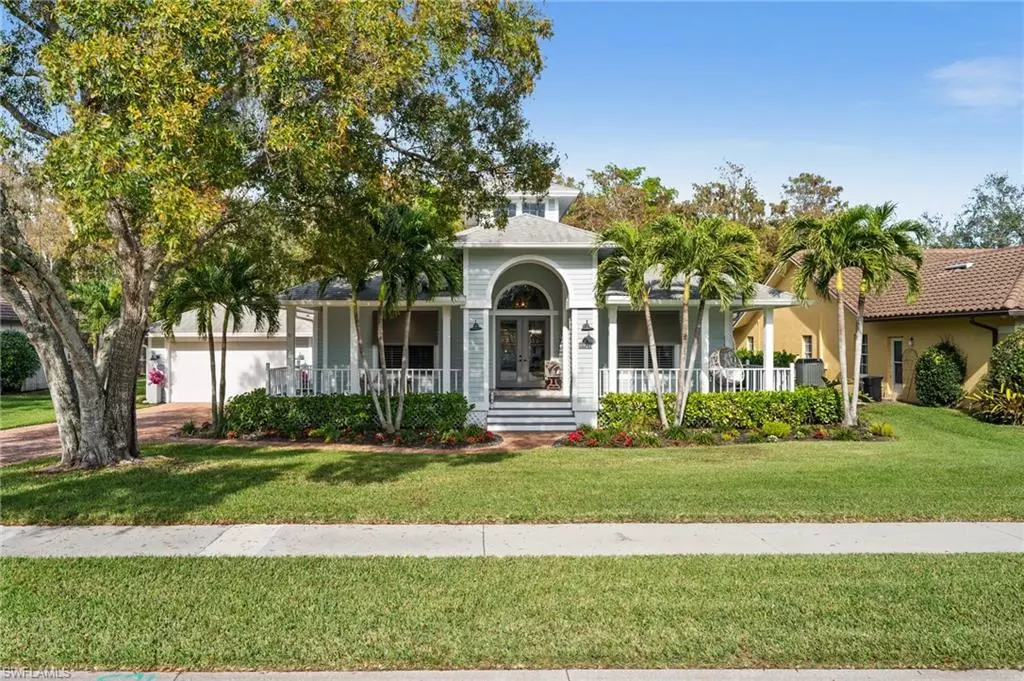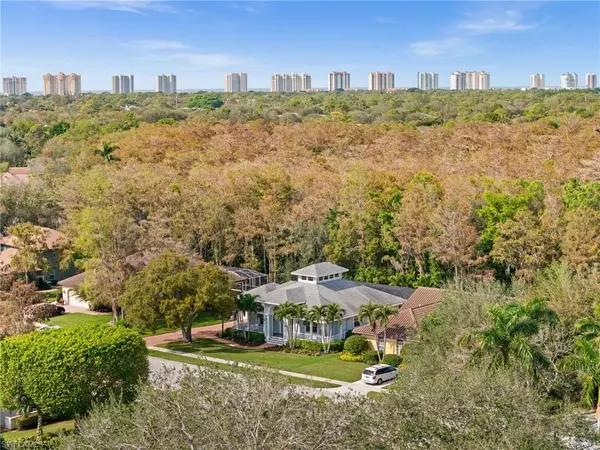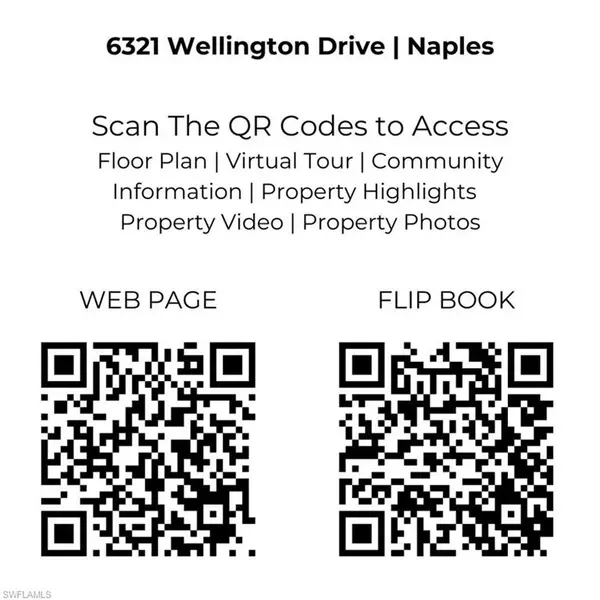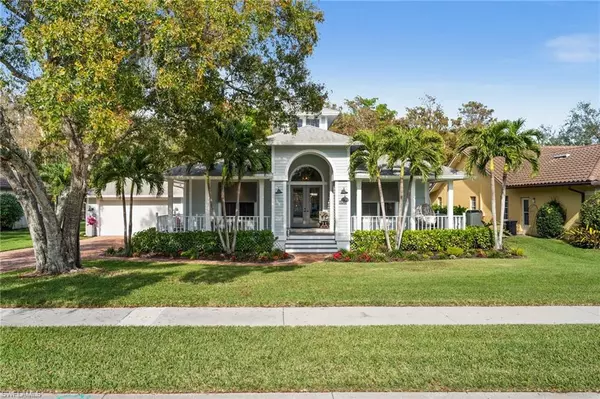
3 Beds
2 Baths
1,994 SqFt
3 Beds
2 Baths
1,994 SqFt
Key Details
Property Type Single Family Home
Sub Type Ranch,Single Family Residence
Listing Status Active
Purchase Type For Sale
Square Footage 1,994 sqft
Price per Sqft $701
Subdivision Mill Run
MLS Listing ID 224098978
Bedrooms 3
Full Baths 2
HOA Fees $146/qua
HOA Y/N Yes
Originating Board Naples
Year Built 1993
Annual Tax Amount $7,809
Tax Year 2024
Lot Size 10,890 Sqft
Acres 0.25
Property Description
Step inside to discover gorgeous white oak-style floors and beach-inspired millwork that flow seamlessly through each room, creating a warm and welcoming atmosphere. The recently updated maritime inspired kitchen serves as the heart of the home, featuring updated sleek countertops, fresh cabinetry, and new stainless steel appliances—a perfect blend of style and function that makes both daily living and entertaining a joy. The expansive pantry system adds exceptional storage and functionality. Chic, thoughtfully upgraded bathrooms add a touch of luxury to every routine, offering spa-like finishes that invite you to unwind. Thanks to high cathedral ceilings and an open, airy floor plan with no wasted space, the home feels remarkably spacious and well-suited to hosting gatherings or simply relaxing.
Outside, a private oasis awaits, backing up to a peaceful nature preserve where the serene setting feels like an extension of your own backyard. A spacious two-level deck and screened lanai with upgraded panoramic screens provide ample room for entertaining, while the custom saltwater pool with a waterfall feature and sun shelf beckons for leisurely days in the Florida sunshine. The outdoor kitchen makes grilling and dining al fresco a breeze, and the charming front porch is ideal for enjoying a glass of iced tea while soaking in the breezy Naples afternoons.
Nestled in the low-fee Mill Run community, residents enjoy access to a clubhouse, community pool, tennis courts, and tranquil walking paths, all within a vibrant neighborhood setting. Just minutes from top-rated schools, shopping, dining, and pristine beaches, this home offers a lifestyle that combines timeless coastal charm with the best of Naples living.
Location
State FL
County Collier
Area Crossings
Rooms
Bedroom Description Split Bedrooms
Dining Room Formal
Kitchen Island
Interior
Interior Features Cathedral Ceiling(s), French Doors, Vaulted Ceiling(s), Walk-In Closet(s), Window Coverings
Heating Central Electric
Flooring Tile, Wood
Equipment Dishwasher, Disposal, Double Oven, Dryer, Grill - Gas, Microwave, Refrigerator/Freezer, Smoke Detector, Wall Oven, Washer
Furnishings Unfurnished
Fireplace No
Window Features Skylight(s),Window Coverings
Appliance Dishwasher, Disposal, Double Oven, Dryer, Grill - Gas, Microwave, Refrigerator/Freezer, Wall Oven, Washer
Heat Source Central Electric
Exterior
Exterior Feature Awning(s), Screened Lanai/Porch
Parking Features Driveway Paved, Attached
Garage Spaces 2.0
Pool Community, Below Ground, Concrete, Electric Heat
Community Features Pool, Sidewalks, Street Lights, Tennis Court(s), Gated
Amenities Available Pool, Community Room, Spa/Hot Tub, Play Area, Sidewalk, Streetlight, Tennis Court(s), Underground Utility
Waterfront Description None
View Y/N Yes
View Preserve
Roof Type Shingle
Street Surface Paved
Porch Awning(s), Deck, Patio
Total Parking Spaces 2
Garage Yes
Private Pool Yes
Building
Lot Description Regular
Story 1
Water Central
Architectural Style Ranch, Single Family
Level or Stories 1
Structure Type Wood Frame,Wood Siding
New Construction No
Schools
Elementary Schools Pelican Marsh Elementary School
Middle Schools Pine Ridge Middle School
High Schools Barron Collier High School
Others
Pets Allowed Yes
Senior Community No
Tax ID 29505010851
Ownership Single Family
Security Features Smoke Detector(s),Gated Community


"My job is to find and attract mastery-based agents to the office, protect the culture, and make sure everyone is happy! "






