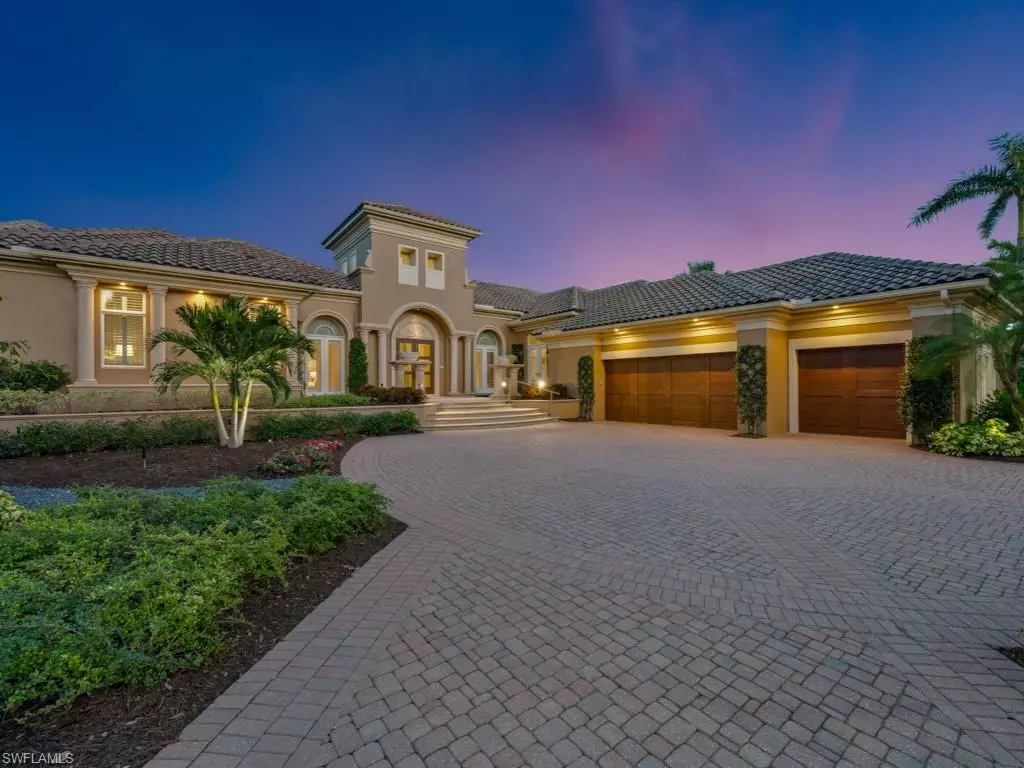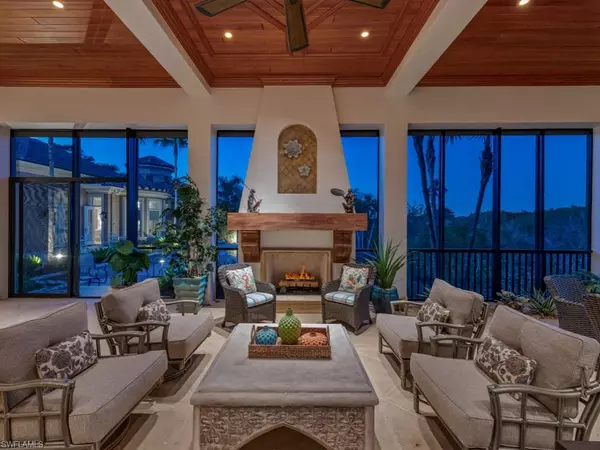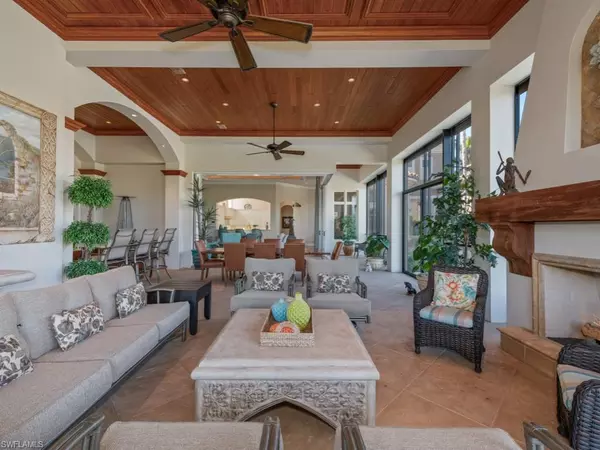4 Beds
5 Baths
4,914 SqFt
4 Beds
5 Baths
4,914 SqFt
Key Details
Property Type Single Family Home
Sub Type Ranch,Single Family Residence
Listing Status Active
Purchase Type For Sale
Square Footage 4,914 sqft
Price per Sqft $803
Subdivision Bay Woods
MLS Listing ID 224103870
Bedrooms 4
Full Baths 5
HOA Y/N No
Originating Board Bonita Springs
Year Built 2002
Annual Tax Amount $15,352
Tax Year 2024
Lot Size 0.681 Acres
Acres 0.681
Property Description
Retreat to the beautifully appointed primary bedroom, where a spacious sitting area and morning kitchen provide a serene sanctuary. The custom walk-in closet and luxurious ensuite bath, featuring dual sinks, a large frameless glass shower, and a soaking tub with a garden view, ensure every comfort is met. Three additional bedroom suites offer privacy and comfort for overnight guests, while a private casita with separate entrances adds versatility. This home is equipped with modern conveniences, including a lighting system, surround sound, and a central vacuum. With a 500-gallon buried propane tank, full hurricane protection, and an epoxy-finished garage with extra storage, no detail has been overlooked. Enjoy breathtaking private preserve views with eastern exposure, making this residence a true haven of sophistication and comfort. Don't miss your chance to own this exquisite 4 bedroom plus den, 5 bathroom, 3-car garage home with just under 5,000 square feet of living space. Experience the ultimate luxury living in Baywoods at Bonita Bay. Enjoy the total lifestyle that not only this home offers, but Bonita Bay w/5 golf courses, private beach, marina, sports/racquet center w/ resort-style pool, lifestyle center w/ state-of-the-art fitness facility, luxury spa and salon, plus miles of walking & biking trails, & 3 parks.
Location
State FL
County Lee
Area Bonita Bay
Zoning PUD
Rooms
Bedroom Description Master BR Sitting Area
Dining Room Breakfast Bar, Breakfast Room, Formal
Kitchen Built-In Desk, Gas Available, Island, Walk-In Pantry
Interior
Interior Features Bar, Built-In Cabinets, Closet Cabinets, Foyer, French Doors, Laundry Tub, Smoke Detectors, Tray Ceiling(s), Volume Ceiling, Walk-In Closet(s), Wet Bar, Window Coverings, Zero/Corner Door Sliders
Heating Central Electric, Zoned
Flooring Tile, Wood
Fireplaces Type Outside
Equipment Auto Garage Door, Cooktop - Gas, Dishwasher, Disposal, Double Oven, Dryer, Home Automation, Microwave, Refrigerator, Refrigerator/Freezer, Security System, Self Cleaning Oven, Smoke Detector, Washer, Wine Cooler
Furnishings Unfurnished
Fireplace Yes
Window Features Window Coverings
Appliance Gas Cooktop, Dishwasher, Disposal, Double Oven, Dryer, Microwave, Refrigerator, Refrigerator/Freezer, Self Cleaning Oven, Washer, Wine Cooler
Heat Source Central Electric, Zoned
Exterior
Exterior Feature Open Porch/Lanai, Screened Lanai/Porch, Built In Grill, Outdoor Kitchen
Parking Features Circular Driveway, Attached
Garage Spaces 3.0
Fence Fenced
Pool Community, Below Ground, Electric Heat, Gas Heat
Community Features Clubhouse, Park, Pool, Fitness Center, Fishing, Golf, Putting Green, Restaurant, Sidewalks, Street Lights, Tennis Court(s), Gated
Amenities Available Barbecue, Beach - Private, Beach Access, Beach Club Available, Beach Club Included, Beauty Salon, Bike And Jog Path, Boat Storage, Bocce Court, Cabana, Clubhouse, Community Boat Dock, Community Gulf Boat Access, Park, Pool, Community Room, Spa/Hot Tub, Fitness Center, Fishing Pier, Full Service Spa, Golf Course, Internet Access, Marina, Pickleball, Play Area, Private Beach Pavilion, Private Membership, Putting Green, Restaurant, Sauna, Sidewalk, Streetlight, Tennis Court(s), Underground Utility
Waterfront Description None
View Y/N Yes
View Preserve
Roof Type Tile
Porch Patio
Total Parking Spaces 3
Garage Yes
Private Pool Yes
Building
Lot Description Regular
Building Description Concrete Block,Stone, DSL/Cable Available
Story 1
Water Central
Architectural Style Ranch, Single Family
Level or Stories 1
Structure Type Concrete Block,Stone
New Construction No
Others
Pets Allowed Yes
Senior Community No
Tax ID 29-47-25-B1-04900.0020
Ownership Single Family
Security Features Security System,Smoke Detector(s),Gated Community

"My job is to find and attract mastery-based agents to the office, protect the culture, and make sure everyone is happy! "






