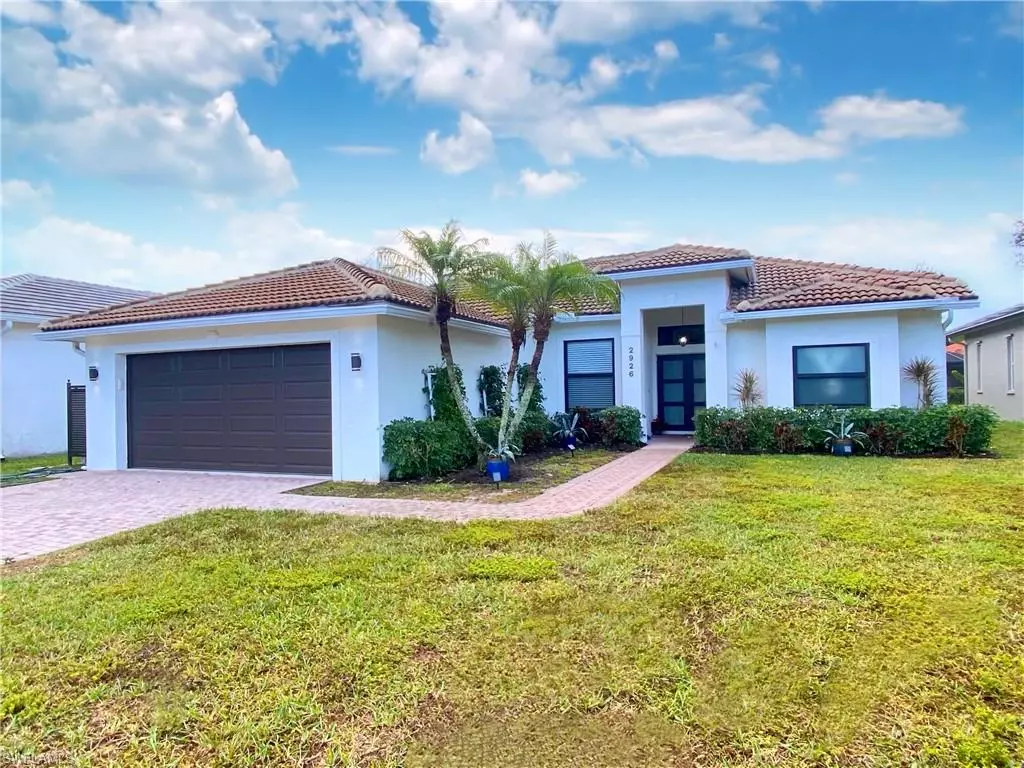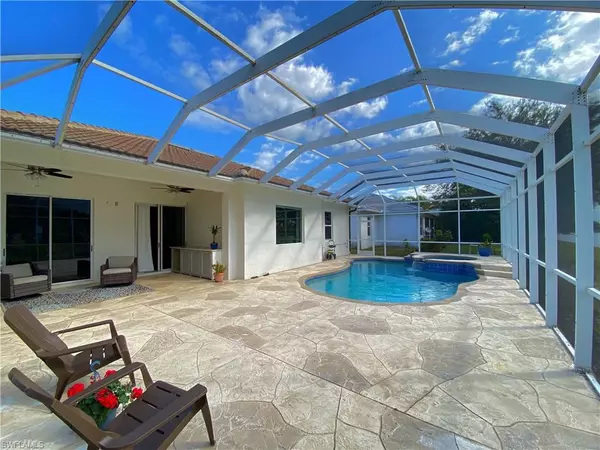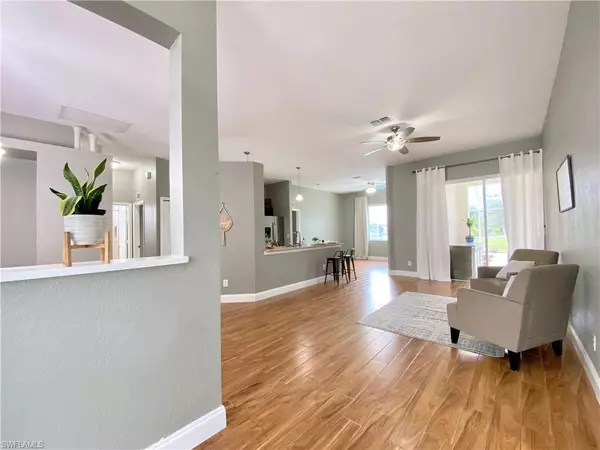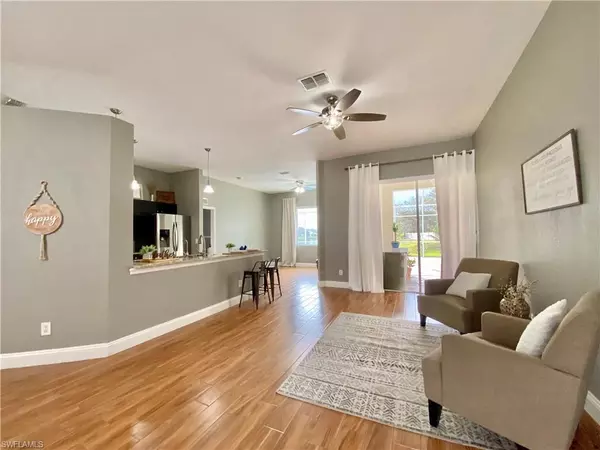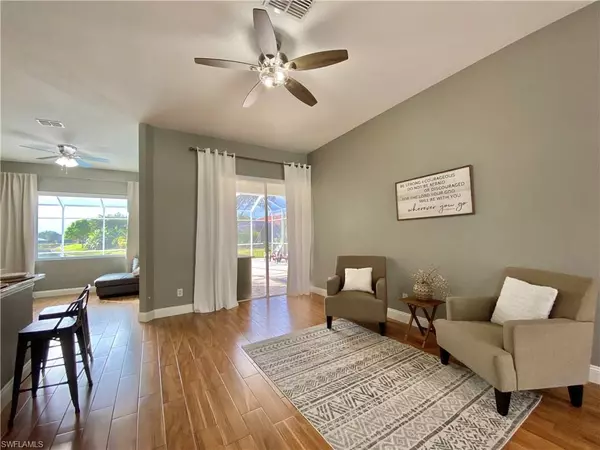$553,000
$550,000
0.5%For more information regarding the value of a property, please contact us for a free consultation.
4 Beds
2 Baths
1,867 SqFt
SOLD DATE : 02/15/2022
Key Details
Sold Price $553,000
Property Type Single Family Home
Sub Type Ranch,Single Family Residence
Listing Status Sold
Purchase Type For Sale
Square Footage 1,867 sqft
Price per Sqft $296
Subdivision Valencia Lakes
MLS Listing ID 222005412
Sold Date 02/15/22
Bedrooms 4
Full Baths 2
HOA Fees $146/mo
HOA Y/N No
Originating Board Naples
Year Built 2002
Annual Tax Amount $3,926
Tax Year 2021
Lot Size 8,276 Sqft
Acres 0.19
Property Description
Enjoy the Florida lifestyle in this beautiful 4 Bedroom 2 Bath lakefront pool home! Experience the stunning sunrises and sunsets from the extended screened in pool patio. The house is nestled in a cul-de-sac in the gated community of Valencia Lakes. This open layout floor plan is brightened up by modern gray painted walls. Home features high ceilings, tile all throughout, stainless steel appliances, granite countertops, & tile roof. Spacious living-room makes it a great area for entertainment. Master Bedroom features a large walk in closet and an ample en suite master bathroom! Great Location in Golden Gate Estates, with a low HOA of $146 a month. Valencia Lakes is conveniently situated adjacent to the shopping plaza that is walking distance to Dunkin’ Donuts, Publix, CVS and much more. Virtual showings are also available!
Location
State FL
County Collier
Area Valencia Lakes
Zoning 34120
Rooms
Dining Room Breakfast Bar, Dining - Living
Interior
Interior Features Pantry, Smoke Detectors, Walk-In Closet(s)
Heating Central Electric
Flooring Tile
Equipment Auto Garage Door, Cooktop - Electric, Dryer, Microwave, Refrigerator, Washer
Furnishings Unfurnished
Fireplace No
Appliance Electric Cooktop, Dryer, Microwave, Refrigerator, Washer
Heat Source Central Electric
Exterior
Exterior Feature Screened Lanai/Porch
Parking Features Attached
Garage Spaces 2.0
Pool Community, Below Ground
Community Features Clubhouse, Park, Pool, Fitness Center, Sidewalks, Street Lights, Tennis Court(s), Gated
Amenities Available Basketball Court, Billiard Room, Clubhouse, Park, Pool, Fitness Center, Sidewalk, Streetlight, Tennis Court(s)
Waterfront Description Lake
View Y/N Yes
View Lake
Roof Type Tile
Street Surface Paved
Porch Patio
Total Parking Spaces 2
Garage Yes
Private Pool Yes
Building
Lot Description Regular
Building Description Concrete Block,Stucco, DSL/Cable Available
Story 1
Water Central
Architectural Style Ranch, Single Family
Level or Stories 1
Structure Type Concrete Block,Stucco
New Construction No
Schools
Elementary Schools Corkscrew Elementary School
Middle Schools Corkscrew Middle School
High Schools Palmetto Ridge High School
Others
Pets Allowed With Approval
Senior Community No
Tax ID 78698004628
Ownership Single Family
Security Features Gated Community,Smoke Detector(s)
Read Less Info
Want to know what your home might be worth? Contact us for a FREE valuation!

Our team is ready to help you sell your home for the highest possible price ASAP

Bought with Premiere Plus Realty Company

"My job is to find and attract mastery-based agents to the office, protect the culture, and make sure everyone is happy! "

