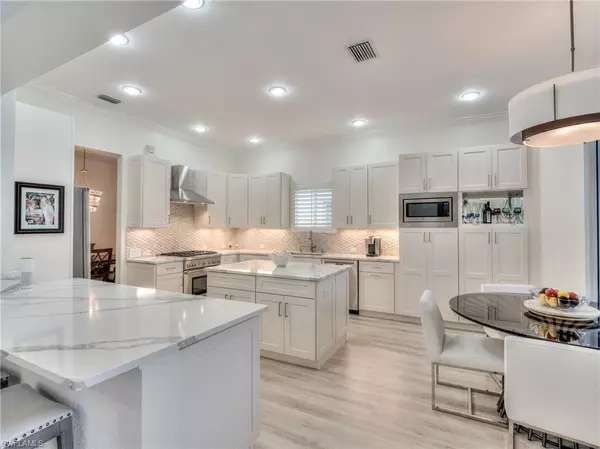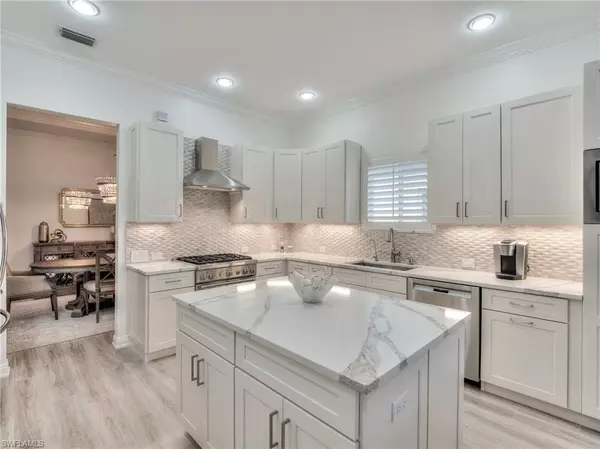$1,450,000
$1,600,000
9.4%For more information regarding the value of a property, please contact us for a free consultation.
4 Beds
3 Baths
2,689 SqFt
SOLD DATE : 08/19/2022
Key Details
Sold Price $1,450,000
Property Type Single Family Home
Sub Type Single Family Residence
Listing Status Sold
Purchase Type For Sale
Square Footage 2,689 sqft
Price per Sqft $539
Subdivision Hawthorne
MLS Listing ID 222046710
Sold Date 08/19/22
Style Traditional
Bedrooms 4
Full Baths 3
HOA Fees $317/ann
HOA Y/N Yes
Originating Board Bonita Springs
Year Built 2003
Annual Tax Amount $9,752
Tax Year 2021
Lot Size 9,147 Sqft
Acres 0.21
Property Description
SHADOW WOOD FULL GOLF MEMBERSHIP AVAILABLE WITH THIS HOME!
Welcome to Arthur Rutenberg's famous plan the 'Bardmoor' II with 4 Bedrooms. Light & bright in pristine condition! Imagine the kitchen, 3 bathrooms and great room re-configured and re-designed with all new materials. Shaker style cabinetry & Quartz countertops, plus new electrical & plumbing fixtures, free standing tub, new sinks & toilets. All in a casually elegant styling in a neutral palette. Plantation shutters throughout.
Great Room features gorgeous floor to ceiling Porcelain Wall with 77-inch Sony Bravia TV & Electric Landscape Pro Modern Fireplace. Thermador 30-inch gas range, LG Refrigerator, Bosch Dishwasher are favorites in the kitchen plus Double Pantry with pullout Bar & huge Island. Enjoy your picture postcard view of the North Course's #5 Green from your enlarged lanai with new Picture Frame screen enclosure & 24 x 16 white shell stone pavers.
New 50-gallon gas hot water heater in 2021. Garage has side entry & enlarged by 3 feet for extra storage. Lanai also features Electric Kevlar shutters. New Whole house surge protectors (2) and Reverse Osmosis. Waterproof Mohawk flooring. All new custom landscaping.
Location
State FL
County Lee
Area Es04 - The Brooks
Rooms
Primary Bedroom Level Master BR Ground
Master Bedroom Master BR Ground
Dining Room Breakfast Bar, Breakfast Room, Eat-in Kitchen, Formal
Kitchen Kitchen Island, Pantry
Interior
Interior Features Split Bedrooms, Great Room, Guest Bath, Guest Room, Home Office, Den - Study, Wired for Data, Closet Cabinets, Custom Mirrors, Exclusions, Entrance Foyer, Multi Phone Lines, Pantry, Tray Ceiling(s)
Heating Central Electric, Heat Pump, Fireplace(s)
Cooling Ceiling Fan(s), Central Electric, Heat Pump
Flooring Carpet, Vinyl
Fireplace Yes
Window Features Arched, Bay Window(s), Single Hung, Sliding, Shutters - Screens/Fabric, Window Coverings
Appliance Gas Cooktop, Dishwasher, Disposal, Dryer, Microwave, Refrigerator/Icemaker, Reverse Osmosis, Washer
Laundry Washer/Dryer Hookup, Inside, Sink
Exterior
Exterior Feature Sprinkler Auto
Garage Spaces 2.0
Pool Community Lap Pool, In Ground, Equipment Stays, Gas Heat, Salt Water, Screen Enclosure
Community Features Golf Non Equity, Basketball, Beach - Private, Beach Club Available, Bike And Jog Path, Business Center, Clubhouse, Community Spa/Hot tub, Fitness Center, Fitness Center Attended, Full Service Spa, Golf, Internet Access, Pickleball, Playground, Private Beach Pavilion, Private Membership, Putting Green, Restaurant, Sidewalks, Street Lights, Tennis Court(s), Gated, Golf Course, Tennis
Utilities Available Underground Utilities, Natural Gas Connected, Cable Available, Natural Gas Available
Waterfront Description Lake Front, Pond
View Y/N Yes
View Golf Course
Roof Type Tile
Street Surface Paved
Porch Screened Lanai/Porch
Garage Yes
Private Pool Yes
Building
Lot Description Regular
Story 1
Sewer Assessment Paid, Central
Water Assessment Paid, Central, Reverse Osmosis - Entire House
Architectural Style Traditional
Level or Stories 1 Story/Ranch
Structure Type Concrete Block, Stucco
New Construction No
Schools
Elementary Schools School Choice
Middle Schools School Choice
High Schools School Choice
Others
HOA Fee Include Internet, Maintenance Grounds, Legal/Accounting, Manager, Pest Control Exterior, Reserve, Security, Street Lights, Street Maintenance
Tax ID 03-47-25-E1-09000.0430
Ownership Single Family
Security Features Security System, Smoke Detector(s), Smoke Detectors
Acceptable Financing Buyer Finance/Cash
Listing Terms Buyer Finance/Cash
Read Less Info
Want to know what your home might be worth? Contact us for a FREE valuation!

Our team is ready to help you sell your home for the highest possible price ASAP
Bought with Realty World J. PAVICH R.E.

"My job is to find and attract mastery-based agents to the office, protect the culture, and make sure everyone is happy! "






