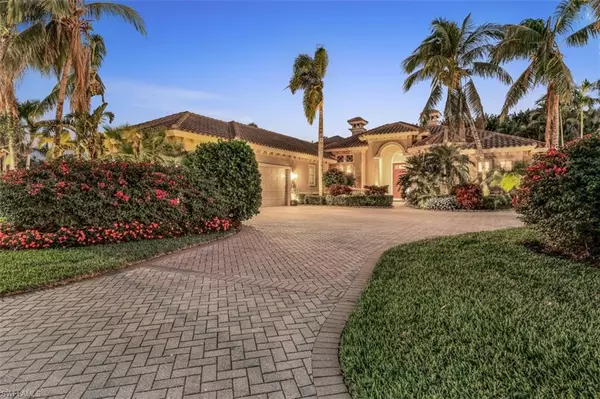$2,062,500
$2,295,000
10.1%For more information regarding the value of a property, please contact us for a free consultation.
3 Beds
5 Baths
3,099 SqFt
SOLD DATE : 05/05/2023
Key Details
Sold Price $2,062,500
Property Type Single Family Home
Sub Type Ranch,Single Family Residence
Listing Status Sold
Purchase Type For Sale
Square Footage 3,099 sqft
Price per Sqft $665
Subdivision Verona Lago
MLS Listing ID 223013053
Sold Date 05/05/23
Bedrooms 3
Full Baths 4
Half Baths 1
HOA Fees $120/qua
HOA Y/N Yes
Originating Board Naples
Year Built 2004
Annual Tax Amount $18,267
Tax Year 2022
Lot Size 0.479 Acres
Acres 0.479
Property Description
H8920 - Price Improvement! This Uber private luxury estate home in the Most recognized and Awarded Gated Community in America- Miromar Lakes! Step into this Model Home with many many upgrades and top notch finishes and you will immediately appreciate the Florida lifestyle. This home boasts 3 large bedrooms plus an incredible den/office / 4th bedroom with high end fit and finish details everywhere! Open the zero-edge Slider Doors and experience the tropical oasis on your private lanai, including custom lagoon style pool and spa with several water features, lush tropical landscaping, and custom lighting for evening ambience, perfect for sipping cocktails or simply relaxing to the sound of the waterfall. Enjoy all that the award-winning Miromar Lakes Beach & Golf Club has to offer, including a 700 acre freshwater lake, 3 miles of white-sand beaches, onsite indoor and outdoor restaurants overlooking the lake, concierge services, and other world-class amenities. Golf membership optional. This home has been meticulously maintained by the original owners and is ready for your personal touches to make it yours.
Location
State FL
County Lee
Area Miromar Lakes Beach And Golf Club
Zoning MPD
Rooms
Bedroom Description First Floor Bedroom,Master BR Ground,Master BR Sitting Area,Split Bedrooms
Dining Room Breakfast Bar, Formal
Kitchen Gas Available, Island, Pantry
Interior
Interior Features Built-In Cabinets, Closet Cabinets, Foyer, French Doors, Laundry Tub, Pantry, Pull Down Stairs, Smoke Detectors, Tray Ceiling(s), Volume Ceiling, Walk-In Closet(s), Window Coverings, Zero/Corner Door Sliders
Heating Central Electric
Flooring Carpet, Tile
Equipment Auto Garage Door, Cooktop - Gas, Dishwasher, Disposal, Dryer, Grill - Gas, Microwave, Range, Refrigerator/Freezer, Safe, Security System, Self Cleaning Oven, Smoke Detector, Wall Oven, Washer, Washer/Dryer Hookup, Water Treatment Owned
Furnishings Furnished
Fireplace No
Window Features Window Coverings
Appliance Gas Cooktop, Dishwasher, Disposal, Dryer, Grill - Gas, Microwave, Range, Refrigerator/Freezer, Safe, Self Cleaning Oven, Wall Oven, Washer, Water Treatment Owned
Heat Source Central Electric
Exterior
Exterior Feature Dock Purchase, Screened Lanai/Porch, Built In Grill, Outdoor Kitchen
Parking Features Driveway Paved, Attached
Garage Spaces 3.0
Pool Community, Below Ground, Custom Upgrades, Gas Heat, Pool Bath, Screen Enclosure
Community Features Clubhouse, Pool, Fitness Center, Fishing, Golf, Lakefront Beach, Restaurant, Sidewalks, Street Lights, Tennis Court(s), Gated
Amenities Available Beach - Private, Beach Club Included, Beauty Salon, Bike And Jog Path, Billiard Room, Bocce Court, Business Center, Cabana, Clubhouse, Community Boat Dock, Pool, Community Room, Spa/Hot Tub, Concierge, Fitness Center, Fishing Pier, Full Service Spa, Golf Course, Internet Access, Lakefront Beach, Library, Marina, Pickleball, Play Area, Private Beach Pavilion, Private Membership, Restaurant, Sauna, Sidewalk, Streetlight, Tennis Court(s), Underground Utility, Volleyball, Water Skiing
Waterfront Description None
View Y/N Yes
View Landscaped Area, Water Feature
Roof Type Tile
Street Surface Paved
Porch Deck, Patio
Total Parking Spaces 3
Garage Yes
Private Pool Yes
Building
Lot Description Regular
Building Description Concrete Block,Stucco, DSL/Cable Available
Story 1
Water Central, Filter
Architectural Style Ranch, Single Family
Level or Stories 1
Structure Type Concrete Block,Stucco
New Construction No
Others
Pets Allowed With Approval
Senior Community No
Tax ID 14-46-25-01-0000A.0600
Ownership Single Family
Security Features Security System,Smoke Detector(s),Gated Community
Read Less Info
Want to know what your home might be worth? Contact us for a FREE valuation!

Our team is ready to help you sell your home for the highest possible price ASAP

Bought with MVP Realty Associates LLC

"My job is to find and attract mastery-based agents to the office, protect the culture, and make sure everyone is happy! "






