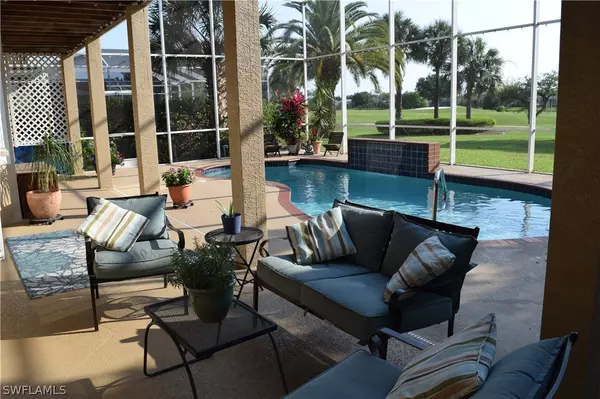$432,000
$448,000
3.6%For more information regarding the value of a property, please contact us for a free consultation.
4 Beds
3 Baths
2,563 SqFt
SOLD DATE : 08/05/2020
Key Details
Sold Price $432,000
Property Type Single Family Home
Sub Type Single Family Residence
Listing Status Sold
Purchase Type For Sale
Square Footage 2,563 sqft
Price per Sqft $168
Subdivision Stoneybrook
MLS Listing ID 220025467
Sold Date 08/05/20
Style Two Story
Bedrooms 4
Full Baths 2
Half Baths 1
Construction Status Resale
HOA Fees $131/qua
HOA Y/N Yes
Annual Recurring Fee 1576.0
Year Built 2001
Annual Tax Amount $5,510
Tax Year 2019
Lot Size 8,276 Sqft
Acres 0.19
Lot Dimensions Appraiser
Property Description
Beautiful custom home at a phenomenal price. With 4 bedrooms + Den & 2.5 baths, this home is great for family and entertaining. Custom kitchen with quartz countertops & subway tile back splash, double oven and pot-filler along with new appliances. First floor includes travertine flooring, tall baseboards, crown molding and flowing living, dining and family rooms. French doors lead out to the rare 2 story lanai with heated pool with waterfall feature and view of the 9th hole. Upstairs features 4 bedroom + Den & a deck spanning the back of the home. Master bedroom has a large walk in closet and renovated attached bath with custom travertine walls, custom tiled shower & dual sinks. Laundry/mud room with built in cabinets and new washer/dryer. Newer water heater and pool heater as well as a sound system built into the house. Stoneybrook amenities include pool, spa, exercise room, tennis courts, volleyball, basketball, skating rink, bocce ball & baseball field! The golf course is public, pay when you play. Conveniently located close to dining, shopping, I-75, beaches, FGCU & airport. Low association fees & great amenities make Stoneybrook a high demand neighborhood.
Location
State FL
County Lee
Community Stoneybrook
Area Es03 - Estero
Interior
Interior Features Breakfast Bar, Bathtub, Dual Sinks, French Door(s)/ Atrium Door(s), High Speed Internet, Kitchen Island, Living/ Dining Room, Pantry, Separate Shower, Upper Level Master, Vaulted Ceiling(s), Walk- In Closet(s), Wired for Sound
Heating Central, Electric
Cooling Central Air, Ceiling Fan(s), Electric
Flooring Carpet, Tile
Furnishings Unfurnished
Fireplace No
Window Features Single Hung,Tinted Windows,Window Coverings
Appliance Cooktop, Double Oven, Dryer, Dishwasher, Freezer, Disposal, Ice Maker, Microwave, Refrigerator, Self Cleaning Oven, Washer
Laundry Inside
Exterior
Exterior Feature Deck, Fruit Trees, Patio, Shutters Manual
Parking Features Attached, Circular Driveway, Driveway, Garage, Paved, Two Spaces, Garage Door Opener
Garage Spaces 2.0
Garage Description 2.0
Pool Electric Heat, Heated, In Ground, Screen Enclosure, Community
Community Features Golf, Gated, Street Lights
Utilities Available Underground Utilities
Amenities Available Basketball Court, Bocce Court, Bike Storage, Business Center, Clubhouse, Fitness Center, Golf Course, Library, Barbecue, Picnic Area, Playground, Pool, Putting Green(s), Racquetball, Spa/Hot Tub, Sidewalks, Tennis Court(s), Trail(s)
Waterfront Description None
View Y/N Yes
Water Access Desc Public
View Golf Course, Lake, Water
Roof Type Shingle
Porch Deck, Patio, Porch, Screened
Garage Yes
Private Pool Yes
Building
Lot Description Irregular Lot, On Golf Course, Cul- De- Sac
Faces East
Story 2
Entry Level Two
Sewer Public Sewer
Water Public
Architectural Style Two Story
Level or Stories Two
Unit Floor 1
Structure Type Block,Concrete,Stucco
Construction Status Resale
Others
Pets Allowed Yes
HOA Fee Include Association Management,Cable TV,Recreation Facilities,Road Maintenance,Street Lights,Security
Senior Community No
Tax ID 36-46-25-E1-1200T.0310
Ownership Single Family
Security Features Security Gate,Gated with Guard,Gated Community,Smoke Detector(s)
Financing Conventional
Pets Allowed Yes
Read Less Info
Want to know what your home might be worth? Contact us for a FREE valuation!

Our team is ready to help you sell your home for the highest possible price ASAP
Bought with DomainRealty.com LLC

"My job is to find and attract mastery-based agents to the office, protect the culture, and make sure everyone is happy! "






