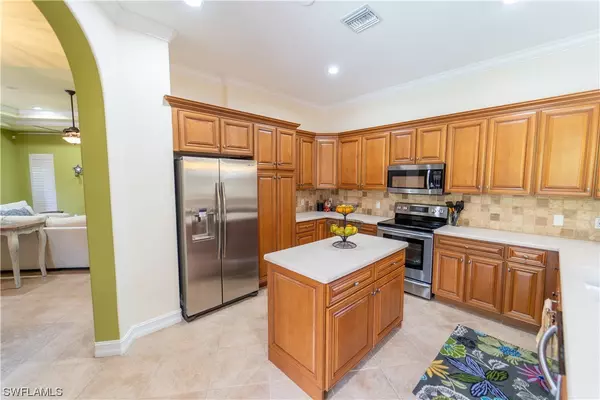$580,000
$549,900
5.5%For more information regarding the value of a property, please contact us for a free consultation.
3 Beds
4 Baths
2,323 SqFt
SOLD DATE : 09/29/2021
Key Details
Sold Price $580,000
Property Type Single Family Home
Sub Type Single Family Residence
Listing Status Sold
Purchase Type For Sale
Square Footage 2,323 sqft
Price per Sqft $249
Subdivision Saraceno
MLS Listing ID 221056011
Sold Date 09/29/21
Style Courtyard,Ranch,One Story
Bedrooms 3
Full Baths 3
Half Baths 1
Construction Status Resale
HOA Fees $366/qua
HOA Y/N Yes
Annual Recurring Fee 8543.0
Year Built 2002
Annual Tax Amount $4,824
Tax Year 2020
Lot Size 9,016 Sqft
Acres 0.207
Lot Dimensions Appraiser
Property Description
Just bring the wine! Gorgeous TURNKEY courtyard-style pool home located in Grandezza, steps from the clubhouse and all amenities. This 2,323 sq ft, 3bed/3.5bath home is perfect for entertaining family and friends. The home has three full bedrooms, each with its own private en-suite bathroom, including a private mother-in-law suite. It also has a den/office, huge living room and additional half bath. Kitchen sliders open to the private courtyard lanai with southern exposure, heated pool and nature preserve view. Kitchen features 42” cabinets and stainless appliances. Mature and lush landscaping is enhanced with landscape lighting. New pool heater installed in 2020. New AC in 2018.
Located just 8 miles from SWFL International Airport, 2 miles from FGCU, walking distance to Miromar Outlets and Hertz Arena. Dining and Shopping options are endless — 1.5 mile to University Village, 4 miles to Gulf Coast Town Center and 5 miles to Coconut Point. Total space with private courtyard is 3,832 sq ft. Home equipped with audio/video cameras. Golf membership to Grandezza's private championship course is optional. Social membership is required.
Location
State FL
County Lee
Community Grandezza
Area Es03 - Estero
Rooms
Bedroom Description 3.0
Interior
Interior Features Breakfast Bar, Bathtub, Tray Ceiling(s), Dual Sinks, Eat-in Kitchen, Family/ Dining Room, French Door(s)/ Atrium Door(s), High Ceilings, Living/ Dining Room, Main Level Master, Multiple Master Suites, Separate Shower, Walk- In Closet(s), Home Office, Split Bedrooms
Heating Central, Electric
Cooling Central Air, Ceiling Fan(s), Electric
Flooring Carpet, Tile
Furnishings Furnished
Fireplace No
Window Features Single Hung,Sliding
Appliance Dryer, Dishwasher, Electric Cooktop, Freezer, Disposal, Microwave, Refrigerator, Self Cleaning Oven, Washer
Laundry Inside, Laundry Tub
Exterior
Exterior Feature Courtyard, Sprinkler/ Irrigation, Patio
Parking Features Attached, Driveway, Garage, Paved, Garage Door Opener
Garage Spaces 2.0
Garage Description 2.0
Pool Concrete, Electric Heat, Heated, In Ground, Pool Equipment, Screen Enclosure, Community
Community Features Golf, Gated, Tennis Court(s), Shopping
Utilities Available Underground Utilities
Amenities Available Basketball Court, Bocce Court, Cabana, Clubhouse, Fitness Center, Golf Course, Pool, Putting Green(s), Restaurant, Spa/Hot Tub, Sidewalks, Tennis Court(s)
Waterfront Description None
View Y/N Yes
Water Access Desc Public
View Preserve
Roof Type Tile
Porch Patio
Garage Yes
Private Pool Yes
Building
Lot Description Corner Lot, Irregular Lot, Sprinklers Automatic
Faces Southeast
Story 1
Sewer Public Sewer
Water Public
Architectural Style Courtyard, Ranch, One Story
Unit Floor 1
Structure Type Block,Concrete,Stucco
Construction Status Resale
Schools
Elementary Schools School Choice
Middle Schools School Choice
High Schools School Choice
Others
Pets Allowed Yes
HOA Fee Include Cable TV,Internet,Irrigation Water,Legal/Accounting,Maintenance Grounds,Pest Control,Street Lights,Trash
Senior Community No
Tax ID 25-46-25-E1-24000.0690
Ownership Single Family
Security Features Gated with Guard,Security Guard,Smoke Detector(s)
Acceptable Financing All Financing Considered, Cash
Listing Terms All Financing Considered, Cash
Financing Cash
Pets Allowed Yes
Read Less Info
Want to know what your home might be worth? Contact us for a FREE valuation!

Our team is ready to help you sell your home for the highest possible price ASAP
Bought with Berkshire Hathaway FL Realty
"My job is to find and attract mastery-based agents to the office, protect the culture, and make sure everyone is happy! "






