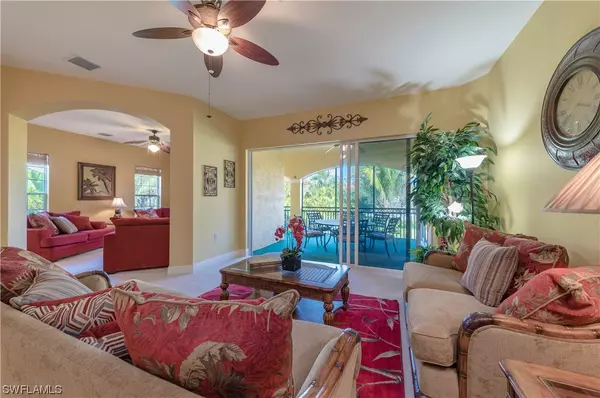$350,000
$379,900
7.9%For more information regarding the value of a property, please contact us for a free consultation.
3 Beds
3 Baths
3,010 SqFt
SOLD DATE : 04/30/2021
Key Details
Sold Price $350,000
Property Type Condo
Sub Type Condominium
Listing Status Sold
Purchase Type For Sale
Square Footage 3,010 sqft
Price per Sqft $116
Subdivision Cascada
MLS Listing ID 220001636
Sold Date 04/30/21
Style Coach/Carriage,Low Rise
Bedrooms 3
Full Baths 3
Construction Status Resale
HOA Y/N Yes
Annual Recurring Fee 11520.0
Year Built 2006
Annual Tax Amount $5,303
Tax Year 2019
Lot Dimensions Appraiser
Property Description
Now featuring a new AIR CONDITIONER and NEW ROOF. This gorgeous light, bright end unit has 3 bedrooms/3 full baths plus office/den and is offered turnkey furnished with tropical décor in pleasant shades of gold and red against neutral tones. When you enter this beautiful home, you will be met with a cast iron and wood staircase railing leading up to the elegant living areas showcasing the natural landscape view. The eat-in kitchen is brightly adorned with white trendy cabinetry and appliances. Formal dining adjoins the living area just outside the kitchen. Each bedroom is spacious and has its own full bath. The master bedroom opens to the lanai with a master bathroom that offers dual sinks with separate tub and shower, white cabinetry, and warm décor. The lanai is spacious with full dining area and lounging area to enjoy your morning coffee or just take in the view. Cascada offers its own community pool in addition to Fiddler's Creek’s world-class Club & Spa, 3 pools, hot tub, waterslides, tennis, pickleball, spa facilities, sauna, steam room, fitness & exercise rooms, yoga and Pilates. Enjoy on-site fine and casual dining. Optional Golf & Beach/Marina memberships available.
Location
State FL
County Collier
Community Fiddler'S Creek
Area Na38 - South Of Us41 East Of 951
Rooms
Bedroom Description 3.0
Interior
Interior Features Bathtub, Separate/ Formal Dining Room, Dual Sinks, Entrance Foyer, Eat-in Kitchen, High Ceilings, Living/ Dining Room, Pantry, Separate Shower, Cable T V, Split Bedrooms
Heating Central, Electric
Cooling Central Air, Electric
Flooring Carpet, Tile
Furnishings Furnished
Fireplace No
Window Features Sliding,Shutters,Window Coverings
Appliance Dryer, Dishwasher, Gas Cooktop, Disposal, Ice Maker, Microwave, Range, Refrigerator, Self Cleaning Oven, Washer
Laundry Inside, Laundry Tub
Exterior
Exterior Feature Courtyard, Sprinkler/ Irrigation, Patio
Parking Features Attached, Covered, Deeded, Garage, Garage Door Opener
Garage Spaces 2.0
Garage Description 2.0
Pool Community
Community Features Golf, Gated, Street Lights
Utilities Available Natural Gas Available, Underground Utilities
Amenities Available Beach Rights, Marina, Business Center, Clubhouse, Fitness Center, Golf Course, Playground, Private Membership, Pool, Restaurant, Sauna, Spa/Hot Tub, Sidewalks, Tennis Court(s), Trail(s)
Waterfront Description None
Water Access Desc Public
View Landscaped
Roof Type Tile
Porch Patio, Porch, Screened
Garage Yes
Private Pool No
Building
Lot Description Rectangular Lot, Sprinklers Automatic
Faces Southeast
Story 2
Sewer Public Sewer
Water Public
Architectural Style Coach/Carriage, Low Rise
Unit Floor 2
Structure Type Block,Concrete,Stucco
Construction Status Resale
Schools
Elementary Schools Manatee Elementary School
Middle Schools Manatee Middle School
High Schools Lely High School
Others
Pets Allowed Call, Conditional
HOA Fee Include Association Management,Cable TV,Insurance,Internet,Irrigation Water,Legal/Accounting,Maintenance Grounds,Pest Control,Recreation Facilities,Reserve Fund,Road Maintenance,Sewer,Street Lights,Security,Trash,Water
Senior Community No
Tax ID 25600102600
Ownership Condo
Security Features Security Gate,Gated with Guard,Gated Community,Security Guard,Smoke Detector(s)
Acceptable Financing All Financing Considered, Cash
Listing Terms All Financing Considered, Cash
Financing Cash
Pets Allowed Call, Conditional
Read Less Info
Want to know what your home might be worth? Contact us for a FREE valuation!

Our team is ready to help you sell your home for the highest possible price ASAP

"My job is to find and attract mastery-based agents to the office, protect the culture, and make sure everyone is happy! "






