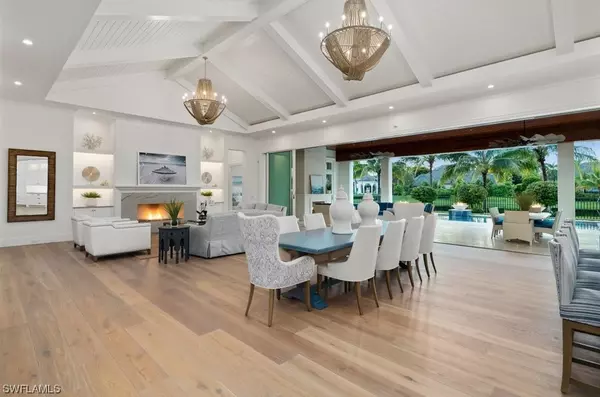$7,600,000
$7,895,000
3.7%For more information regarding the value of a property, please contact us for a free consultation.
5 Beds
8 Baths
5,720 SqFt
SOLD DATE : 12/29/2020
Key Details
Sold Price $7,600,000
Property Type Single Family Home
Sub Type Single Family Residence
Listing Status Sold
Purchase Type For Sale
Square Footage 5,720 sqft
Price per Sqft $1,328
Subdivision Bay Colony Shores
MLS Listing ID 220049717
Sold Date 12/29/20
Style Ranch,One Story
Bedrooms 5
Full Baths 5
Half Baths 3
Construction Status New Construction
HOA Fees $199/ann
HOA Y/N Yes
Annual Recurring Fee 20221.0
Year Built 2019
Annual Tax Amount $19,337
Tax Year 2019
Lot Size 0.350 Acres
Acres 0.35
Lot Dimensions Survey
Property Description
Riverview homes proudly presents this spectacular, coastal inspired, new construction home in the exclusive community of Bay Colony Shores. This masterfully crafted, lake front residence offers breathtaking views of the sunset, ensuring you the ultimate Florida lifestyle. The expansive great room, anchored by the chef inspired kitchen featuring Wolf & Sub-Zero appliances, oversized island, walk-in butler’s pantry and nearby wet bar with dual Sub-Zero wine columns, flows effortlessly to the magnificent outdoor living area, highlighted by the outdoor kitchen and custom pool and spa with water/fire bowl features. Artfully designed and crafted, this residence features four-bedrooms, a guest wing with private entry, two offices, and a bonus room with wet bar offering today’s sophisticated buyer the ultimate in luxury living. Enjoy the first-class amenities Bay Colony offers exclusively to residents including the gorgeous, newly remodeled, Bay Colony Beach Club offering casual and formal dining, tennis club, concierge service program and optional golf membership at the award-winning Bay Colony Golf Club.
Location
State FL
County Collier
Community Pelican Bay
Area Na04 - Pelican Bay Area
Rooms
Bedroom Description 5.0
Interior
Interior Features Wet Bar, Breakfast Bar, Built-in Features, Bathtub, Closet Cabinetry, Dual Sinks, Entrance Foyer, Fireplace, Kitchen Island, Living/ Dining Room, Multiple Shower Heads, Custom Mirrors, Main Level Master, Pantry, Sitting Area in Master, Separate Shower, Cable T V, Vaulted Ceiling(s), Walk- In Pantry, Bar, Walk- In Closet(s)
Heating Central, Electric
Cooling Central Air, Ceiling Fan(s), Electric
Flooring Tile, Wood
Fireplaces Type Outside
Furnishings Unfurnished
Fireplace Yes
Window Features Casement Window(s),Sliding,TransumWindows,Impact Glass,Window Coverings
Appliance Built-In Oven, Double Oven, Dryer, Dishwasher, Gas Cooktop, Disposal, Ice Maker, Microwave, Refrigerator, Separate Ice Machine, Self Cleaning Oven, Tankless Water Heater, Wine Cooler, Washer
Laundry Inside, Laundry Tub
Exterior
Exterior Feature Security/ High Impact Doors, Sprinkler/ Irrigation, Outdoor Grill, Outdoor Kitchen, Outdoor Shower, Shutters Electric
Parking Features Attached, Garage, Garage Door Opener
Garage Spaces 4.0
Garage Description 4.0
Pool Concrete, Gas Heat, Heated, In Ground, Pool Equipment, Salt Water, Outside Bath Access, Pool/ Spa Combo
Community Features Golf, Gated, Tennis Court(s), Street Lights
Utilities Available Natural Gas Available, Underground Utilities
Amenities Available Beach Rights, Beach Access, Clubhouse, Fitness Center, Pickleball, Park, Private Membership, Restaurant, Sidewalks, Tennis Court(s), Trail(s), Concierge
Waterfront Description Lake
View Y/N Yes
Water Access Desc Public
View Landscaped, Lake, Water
Roof Type Tile
Porch Open, Porch
Garage Yes
Private Pool Yes
Building
Lot Description Rectangular Lot, Sprinklers Automatic
Faces Southeast
Story 1
Sewer Public Sewer
Water Public
Architectural Style Ranch, One Story
Structure Type Block,Concrete,Stucco
New Construction Yes
Construction Status New Construction
Schools
Elementary Schools Sea Gate Elementary
Middle Schools Pine Ridge Middle School
High Schools Barron Collier High School
Others
Pets Allowed Yes
HOA Fee Include Cable TV,Internet,Legal/Accounting,Recreation Facilities,Reserve Fund,Road Maintenance,Street Lights,Security
Senior Community No
Tax ID 66674378555
Ownership Single Family
Security Features Security System Owned,Burglar Alarm (Monitored),Security Gate,Gated with Guard,Gated Community,Security Guard,Security System,Smoke Detector(s)
Acceptable Financing All Financing Considered, Cash
Listing Terms All Financing Considered, Cash
Financing Cash
Pets Allowed Yes
Read Less Info
Want to know what your home might be worth? Contact us for a FREE valuation!

Our team is ready to help you sell your home for the highest possible price ASAP
Bought with Downing Frye Realty Inc.

"My job is to find and attract mastery-based agents to the office, protect the culture, and make sure everyone is happy! "






