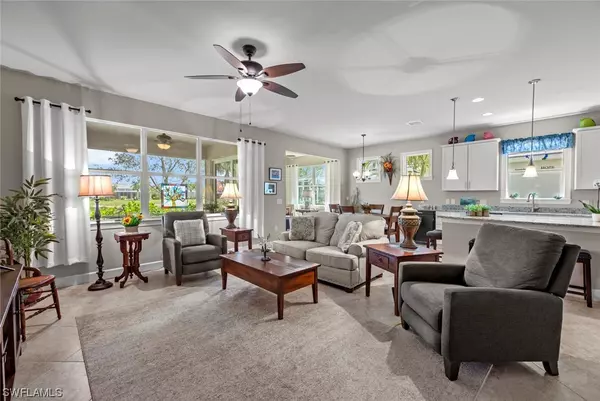$585,000
$589,000
0.7%For more information regarding the value of a property, please contact us for a free consultation.
2 Beds
2 Baths
1,804 SqFt
SOLD DATE : 11/13/2023
Key Details
Sold Price $585,000
Property Type Single Family Home
Sub Type Single Family Residence
Listing Status Sold
Purchase Type For Sale
Square Footage 1,804 sqft
Price per Sqft $324
Subdivision Tidewater
MLS Listing ID 223072705
Sold Date 11/13/23
Style Ranch,One Story
Bedrooms 2
Full Baths 2
Construction Status Resale
HOA Fees $484/qua
HOA Y/N Yes
Annual Recurring Fee 5816.0
Year Built 2016
Annual Tax Amount $3,765
Tax Year 2022
Lot Size 6,577 Sqft
Acres 0.151
Lot Dimensions Appraiser
Property Description
Welcome home to 10545 Tidewater Key Blvd! This Abbeyville model by Pulte has been lovingly cared for by the original owners. Offering 2 bedrooms + den, 2 full baths, SUNROOM, IMPACT RESISTANT DOORS and WINDOWS, 4FT GARAGE EXTENSION, PREMIUM LAKE LOT, EXTENDED LANAI, and more! The gourmet kitchen offers Granite countertops, tile backsplash behind the NATURAL GAS range, Large kitchen island w/storage on one end, pantry, laundry room with ANOTHER PANTRY! The master suite offers a Custom BARN DOOR which leads to the large ensuite bath with oversized walk-in shower, and closet. The optional SUNROOM offers a peaceful place for your morning coffee, or enjoy your book. The large backyard has plenty of room to expand the lanai or add a POOL if desired. Tidewater by Del Webb is a 55+ gated community with NATURAL GAS LOW HOA feed (included lawn care + irrigation) and plenty of amenities for all to enjoy. The clubhouse with fitness center, community room, Resort Style Pool, spa, tennis courts, pickleball, Bocce courts is ideally located between Naples and Ft.. Myers. Just a short drive to the beach, RSW Airport, Restaurants, and Coconut Point Mall. Welcome to your slice of paradise!
Location
State FL
County Lee
Community Tidewater
Area Es03 - Estero
Rooms
Bedroom Description 2.0
Interior
Interior Features Attic, Breakfast Bar, Bedroom on Main Level, Tray Ceiling(s), Dual Sinks, Entrance Foyer, French Door(s)/ Atrium Door(s), Kitchen Island, Living/ Dining Room, Main Level Primary, Pantry, Pull Down Attic Stairs, Shower Only, Separate Shower, Walk- In Closet(s), High Speed Internet, Split Bedrooms
Heating Central, Electric
Cooling Central Air, Ceiling Fan(s), Electric
Flooring Carpet, Tile, Wood
Furnishings Unfurnished
Fireplace No
Window Features Single Hung,Sliding,Impact Glass,Window Coverings
Appliance Dryer, Dishwasher, Disposal, Ice Maker, Microwave, Range, Refrigerator, Self Cleaning Oven, Washer
Laundry Inside, Laundry Tub
Exterior
Exterior Feature Security/ High Impact Doors, Sprinkler/ Irrigation
Parking Features Attached, Driveway, Garage, Paved, Garage Door Opener
Garage Spaces 2.0
Garage Description 2.0
Pool Community
Community Features Gated, Tennis Court(s), Street Lights
Utilities Available Natural Gas Available, Underground Utilities
Amenities Available Bocce Court, Clubhouse, Dog Park, Fitness Center, Library, Barbecue, Picnic Area, Pickleball, Pool, Spa/Hot Tub, Sidewalks, Tennis Court(s)
Waterfront Description Lake
View Y/N Yes
Water Access Desc Public
View Lake
Roof Type Tile
Porch Lanai, Porch, Screened
Garage Yes
Private Pool No
Building
Lot Description Rectangular Lot, Sprinklers Automatic
Faces West
Story 1
Sewer Public Sewer
Water Public
Architectural Style Ranch, One Story
Unit Floor 1
Structure Type Block,Concrete,Stucco
Construction Status Resale
Schools
Elementary Schools Three Oaks Elementary
Middle Schools School Of Choice
High Schools School Of Choice
Others
Pets Allowed Call, Conditional
HOA Fee Include Association Management,Irrigation Water,Maintenance Grounds,Recreation Facilities,Reserve Fund,Street Lights,Security
Senior Community Yes
Tax ID 26-46-25-E2-35000.0640
Ownership Single Family
Security Features Security Gate,Gated Community,Smoke Detector(s)
Acceptable Financing All Financing Considered, Cash
Listing Terms All Financing Considered, Cash
Financing Cash
Pets Allowed Call, Conditional
Read Less Info
Want to know what your home might be worth? Contact us for a FREE valuation!

Our team is ready to help you sell your home for the highest possible price ASAP
Bought with Robert Slack LLC

"My job is to find and attract mastery-based agents to the office, protect the culture, and make sure everyone is happy! "






