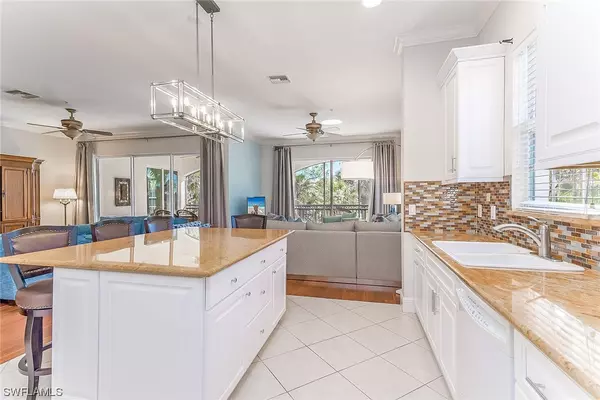$925,000
$995,000
7.0%For more information regarding the value of a property, please contact us for a free consultation.
3 Beds
3 Baths
3,010 SqFt
SOLD DATE : 12/29/2023
Key Details
Sold Price $925,000
Property Type Condo
Sub Type Condominium
Listing Status Sold
Purchase Type For Sale
Square Footage 3,010 sqft
Price per Sqft $307
Subdivision Cascada
MLS Listing ID 223076656
Sold Date 12/29/23
Style Coach/Carriage,Low Rise
Bedrooms 3
Full Baths 3
Construction Status Resale
HOA Fees $605/qua
HOA Y/N No
Annual Recurring Fee 11984.0
Year Built 2001
Annual Tax Amount $5,521
Tax Year 2022
Lot Dimensions Appraiser
Property Description
Welcome to 9002 Cascada Way #202, a luxurious second-floor condominium in the heart of the esteemed Fiddler's Creek community. This exquisite three-bedroom, three-bath residence features an open concept kitchen, gleaming hardwood floors, a private elevator, southeast exposure and captivating views of the 10th hole of the Rookery Golf Course. Upon entering, you'll be immediately struck by the spacious, open layout that seamlessly connects the kitchen, dining and living areas. Whether you're cooking for yourself or hosting a gathering, this kitchen is a chef's dream come true. Hardwood floors grace the entire living space, infusing it with warmth and elegance while the southeast exposure floods the rooms with natural light. Large windows and glass sliding doors allow you to bring in the outdoors, offering stunning vistas of the 10th hole and the lush landscape. Step onto the screened lanai to savor your morning coffee or evening cocktail while relishing the breathtaking views. Convenience is paramount with a private elevator, providing easy access from the front door to living space. This home combines upscale living set against a backdrop of natural splendor.
Location
State FL
County Collier
Community Fiddler'S Creek
Area Na38 - South Of Us41 East Of 951
Rooms
Bedroom Description 3.0
Interior
Interior Features Breakfast Bar, Bathtub, Dual Sinks, Entrance Foyer, Living/ Dining Room, Pantry, Separate Shower, Cable T V, Walk- In Pantry, Walk- In Closet(s), Elevator, High Speed Internet, Split Bedrooms
Heating Central, Electric
Cooling Central Air, Ceiling Fan(s), Electric
Flooring Carpet, Wood
Furnishings Furnished
Fireplace No
Window Features Sliding
Appliance Dishwasher, Gas Cooktop, Disposal, Ice Maker, Microwave, Range, Refrigerator, Washer
Laundry Inside, Laundry Tub
Exterior
Exterior Feature Sprinkler/ Irrigation, Shutters Manual
Parking Features Attached, Driveway, Garage, Paved, Garage Door Opener
Garage Spaces 2.0
Garage Description 2.0
Pool Community
Community Features Boat Facilities, Golf, Gated, Tennis Court(s), Street Lights
Utilities Available Underground Utilities
Amenities Available Beach Rights, Bocce Court, Marina, Clubhouse, Fitness Center, Golf Course, Library, Playground, Pickleball, Private Membership, Pool, Putting Green(s), Restaurant, Sauna, Spa/Hot Tub, Sidewalks, Tennis Court(s), Trail(s)
Waterfront Description Lake
View Y/N Yes
Water Access Desc Public
View Golf Course, Landscaped, Lake
Roof Type Tile
Porch Lanai, Porch, Screened
Garage Yes
Private Pool No
Building
Lot Description Zero Lot Line, Sprinklers Automatic
Faces Northwest
Story 1
Sewer Public Sewer
Water Public
Architectural Style Coach/Carriage, Low Rise
Unit Floor 2
Structure Type Block,Concrete,Stucco
Construction Status Resale
Others
Pets Allowed Call, Conditional
HOA Fee Include Association Management,Cable TV,Insurance,Internet,Irrigation Water,Legal/Accounting,Maintenance Grounds,Pest Control,Sewer,Street Lights,Trash,Water
Senior Community No
Tax ID 25600102309
Ownership Condo
Security Features Security Gate,Gated with Guard,Gated Community,Smoke Detector(s)
Acceptable Financing All Financing Considered, Cash
Listing Terms All Financing Considered, Cash
Financing Cash
Pets Allowed Call, Conditional
Read Less Info
Want to know what your home might be worth? Contact us for a FREE valuation!

Our team is ready to help you sell your home for the highest possible price ASAP
Bought with Premiere Plus Realty Company

"My job is to find and attract mastery-based agents to the office, protect the culture, and make sure everyone is happy! "






