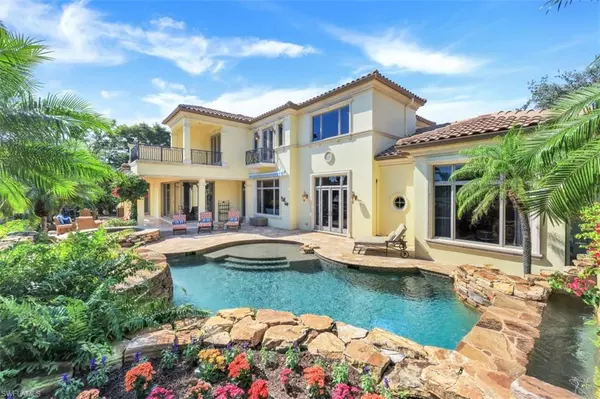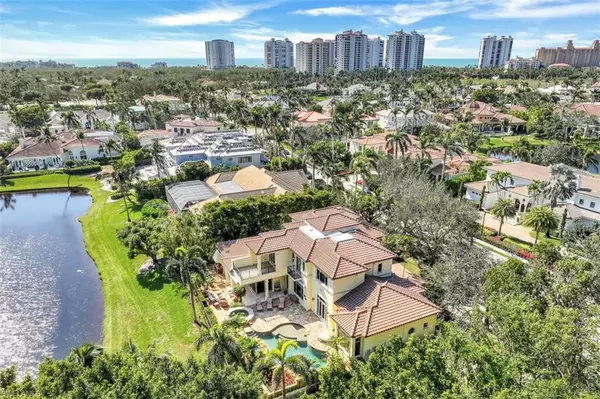$7,500,000
$8,900,000
15.7%For more information regarding the value of a property, please contact us for a free consultation.
6 Beds
7 Baths
5,804 SqFt
SOLD DATE : 03/08/2024
Key Details
Sold Price $7,500,000
Property Type Single Family Home
Sub Type 2 Story,Single Family Residence
Listing Status Sold
Purchase Type For Sale
Square Footage 5,804 sqft
Price per Sqft $1,292
Subdivision Bay Colony Shores
MLS Listing ID 223067642
Sold Date 03/08/24
Bedrooms 6
Full Baths 5
Half Baths 2
HOA Fees $1,566/ann
HOA Y/N Yes
Originating Board Naples
Year Built 2008
Annual Tax Amount $59,438
Tax Year 2023
Lot Size 0.360 Acres
Acres 0.36
Property Description
This luxurious and rarely available Bay Colony Shores residence – designed by renowned RG Design and built by prestigious Gulfshore Homes – is all about location, lifestyle and quality. Perfectly maintained with all new AC the two-story estate home offers sunny southern exposure with expansive lake views and a resort-like pool and outdoor area. Inside, you will find a great open flow of kitchen, dining area, living room and family room perfect for entertaining as well as day-to-day living with your family. A large island, Sub-Zero appliances and a walk-in wine room complement the kitchen. Conveniently located on the ground floor - along with two further large guest bedrooms - the spacious primary suite offers gorgeous views over the pool area. A beautiful staircase or the elevator take you to the second floor which features 3 more bedrooms and a large den with long views over the lake. Please note that some rooms are virtually staged. You will enjoy the first-class amenities Bay Colony offers exclusively to their residents. These include a full-service beach club on the Gulf, tennis club, concierge service program as well as optional membership at the Bay Colony Golf Club.
Location
State FL
County Collier
Area Pelican Bay
Rooms
Bedroom Description Master BR Ground,Split Bedrooms
Dining Room Eat-in Kitchen, Formal
Kitchen Gas Available, Island, Walk-In Pantry
Interior
Interior Features Bar, Built-In Cabinets, Closet Cabinets, Custom Mirrors, Fireplace, Foyer, French Doors, Pantry, Pull Down Stairs, Smoke Detectors, Wired for Sound, Tray Ceiling(s), Vaulted Ceiling(s), Volume Ceiling, Walk-In Closet(s), Wet Bar, Window Coverings, Zero/Corner Door Sliders
Heating Central Electric
Flooring Carpet, Marble, Tile, Wood
Equipment Auto Garage Door, Central Vacuum, Cooktop - Gas, Dishwasher, Disposal, Double Oven, Dryer, Freezer, Home Automation, Microwave, Pot Filler, Range, Refrigerator, Refrigerator/Freezer, Refrigerator/Icemaker, Security System, Self Cleaning Oven, Smoke Detector, Wall Oven, Warming Tray, Washer
Furnishings Partially
Fireplace Yes
Window Features Thermal,Window Coverings
Appliance Gas Cooktop, Dishwasher, Disposal, Double Oven, Dryer, Freezer, Microwave, Pot Filler, Range, Refrigerator, Refrigerator/Freezer, Refrigerator/Icemaker, Self Cleaning Oven, Wall Oven, Warming Tray, Washer
Heat Source Central Electric
Exterior
Exterior Feature Awning(s), Balcony, Open Porch/Lanai, Built In Grill, Outdoor Kitchen, Outdoor Shower
Parking Features Driveway Paved, Guest, Attached
Garage Spaces 3.0
Fence Fenced
Pool Community, Below Ground, Concrete, Electric Heat, Pool Bath
Community Features Clubhouse, Park, Pool, Fitness Center, Restaurant, Sidewalks, Street Lights, Tennis Court(s), Gated
Amenities Available Beach - Private, Beach Access, Beach Club Included, Bike And Jog Path, Billiard Room, Clubhouse, Park, Pool, Concierge, Fitness Center, Full Service Spa, Internet Access, Private Beach Pavilion, Private Membership, Restaurant, Sidewalk, Streetlight, Tennis Court(s), Underground Utility
Waterfront Description Lake
View Y/N Yes
View Lake, Landscaped Area, Water Feature
Roof Type Tile
Street Surface Paved
Porch Awning(s), Deck, Patio
Total Parking Spaces 3
Garage Yes
Private Pool Yes
Building
Lot Description Corner Lot, Cul-De-Sac, Irregular Lot
Building Description Concrete Block,Stone,Stucco, DSL/Cable Available
Story 2
Water Central
Architectural Style Two Story, Single Family
Level or Stories 2
Structure Type Concrete Block,Stone,Stucco
New Construction No
Schools
Elementary Schools Sea Gate Elementary
Middle Schools Pine Ridge Middle School
High Schools Barron Collier High School
Others
Pets Allowed Yes
Senior Community No
Tax ID 66674377255
Ownership Single Family
Security Features Security System,Smoke Detector(s),Gated Community
Read Less Info
Want to know what your home might be worth? Contact us for a FREE valuation!

Our team is ready to help you sell your home for the highest possible price ASAP

Bought with John R Wood Properties

"My job is to find and attract mastery-based agents to the office, protect the culture, and make sure everyone is happy! "






