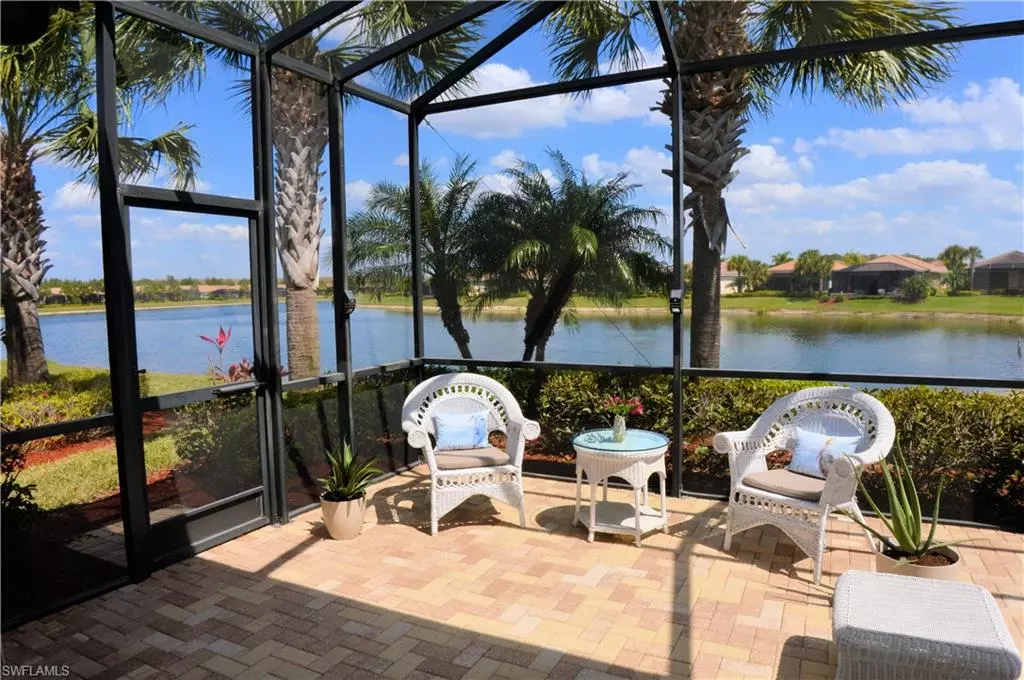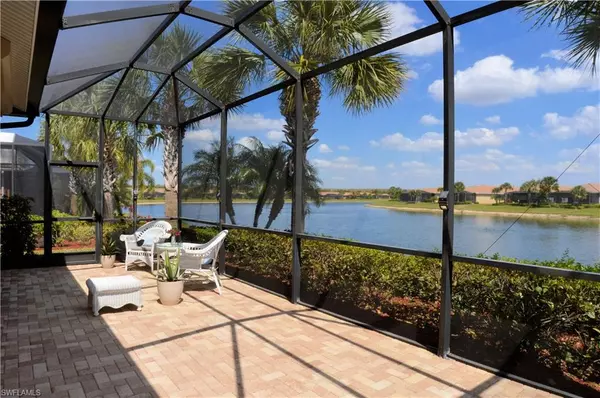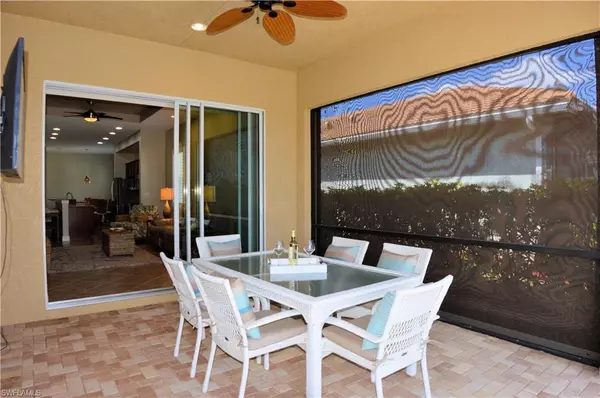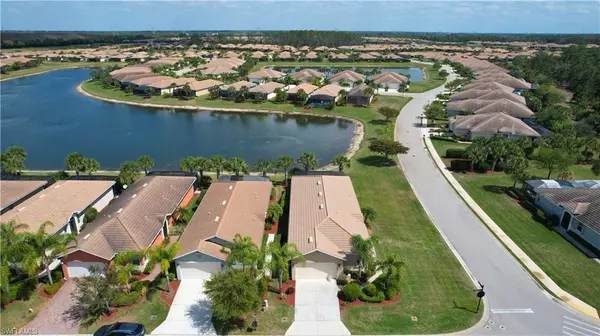$545,000
$550,000
0.9%For more information regarding the value of a property, please contact us for a free consultation.
3 Beds
2 Baths
1,807 SqFt
SOLD DATE : 05/24/2022
Key Details
Sold Price $545,000
Property Type Single Family Home
Sub Type Single Family Residence
Listing Status Sold
Purchase Type For Sale
Square Footage 1,807 sqft
Price per Sqft $301
Subdivision Materita
MLS Listing ID 222018820
Sold Date 05/24/22
Bedrooms 3
Full Baths 2
HOA Fees $120/qua
HOA Y/N Yes
Originating Board Florida Gulf Coast
Year Built 2012
Annual Tax Amount $5,328
Tax Year 2021
Lot Size 7,361 Sqft
Acres 0.169
Property Description
You will love this adorable home in Pelican Preserve. It has a great location on a large corner lot. You will enjoy sitting on your oversized lanai that is paved and overlooks a 6 acre lake. A great place to entertain or sit and relax with your favorite beverage. The lanai has storm smart shutters and the other windows all have accordion shutters. This is the Carerra floor plan built by WCI in the popular Materita neighborhood. All rooms have tile floors and the 3rd bedroom (flex room) has wood flooring. There are stainless appliances and quartz counters in the kitchen, with plenty of room to gather. The owners suite is large with tray ceiling, large closet, walk-in shower, dual sinks, corian counters. Plantations shutters and upgraded lighting. Is it time for you to start enjoying the Florida Lifestyle in Pelican Preserve? This community was voted #5 in the nation for 55+. It is amenity rich with a town center that offers activities for all interests. Pickle ball, tennis, bocce ball, lawn bowling, 3 pools, pool side cafe, indoor dining, craft rooms, outdoor amphitheater, indoor theatre, spa, fitness center, softball, card rooms, entertainment and dancing. Golf is optional.
Location
State FL
County Lee
Area Fm22 - Fort Myers City Limits
Zoning PUD
Rooms
Primary Bedroom Level Master BR Ground
Master Bedroom Master BR Ground
Dining Room Breakfast Bar, Eat-in Kitchen
Kitchen Kitchen Island, Pantry
Interior
Interior Features Split Bedrooms, Built-In Cabinets, Wired for Data, Pantry, Tray Ceiling(s)
Heating Central Electric
Cooling Ceiling Fan(s), Central Electric
Flooring Tile, Wood
Window Features Single Hung,Sliding,Shutters - Manual,Window Coverings
Appliance Electric Cooktop, Dishwasher, Disposal, Dryer, Microwave, Range, Refrigerator/Icemaker, Self Cleaning Oven
Exterior
Exterior Feature Room for Pool
Garage Spaces 2.0
Community Features Golf Non Equity, Billiards, Bocce Court, Clubhouse, Pool, Community Spa/Hot tub, Dog Park, Fitness Center, Full Service Spa, Golf, Hobby Room, Internet Access, Library, Pickleball, Putting Green, Restaurant, Sidewalks, Street Lights, Tennis Court(s), Theater, Gated, Golf Course, Tennis
Utilities Available Cable Available
Waterfront Description Lake Front,Pond
View Y/N No
Roof Type Tile
Street Surface Paved
Porch Screened Lanai/Porch
Garage Yes
Private Pool No
Building
Lot Description Corner Lot, Regular
Story 1
Sewer Central
Water Central
Level or Stories 1 Story/Ranch
Structure Type Concrete Block,Stucco
New Construction No
Others
HOA Fee Include Cable TV,Internet,Irrigation Water,Maintenance Grounds,Legal/Accounting,Manager,Street Lights,Street Maintenance
Tax ID 01-45-25-P1-0220C.0010
Ownership Single Family
Acceptable Financing Cash
Listing Terms Cash
Read Less Info
Want to know what your home might be worth? Contact us for a FREE valuation!

Our team is ready to help you sell your home for the highest possible price ASAP
Bought with Treeline Realty Corp
"My job is to find and attract mastery-based agents to the office, protect the culture, and make sure everyone is happy! "






