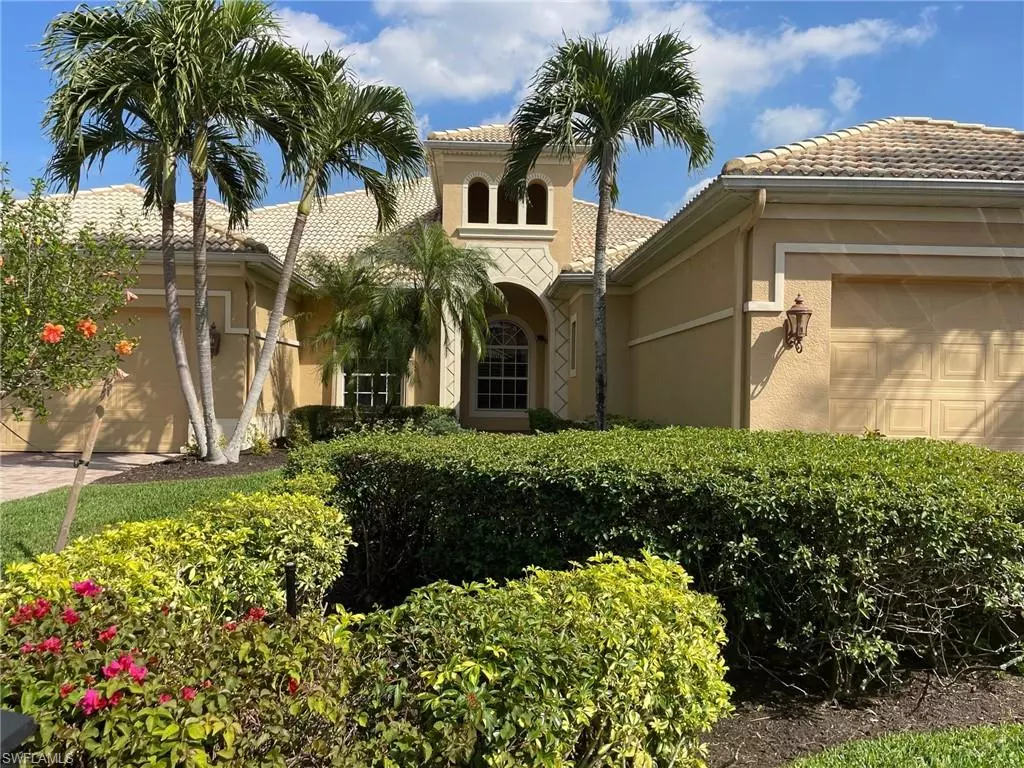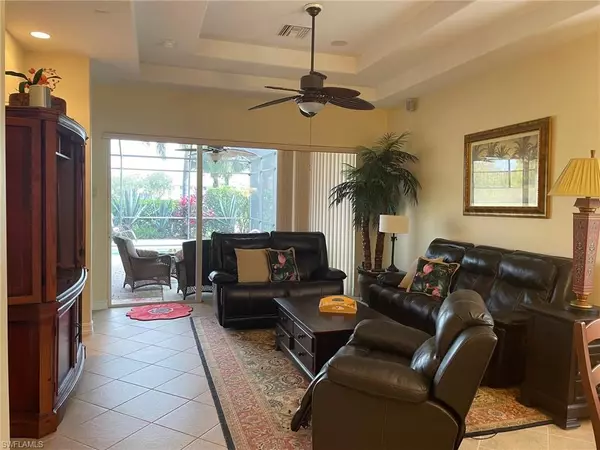$590,000
$611,750
3.6%For more information regarding the value of a property, please contact us for a free consultation.
3 Beds
2 Baths
1,833 SqFt
SOLD DATE : 07/21/2023
Key Details
Sold Price $590,000
Property Type Single Family Home
Sub Type Villa Attached
Listing Status Sold
Purchase Type For Sale
Square Footage 1,833 sqft
Price per Sqft $321
Subdivision Saraceno
MLS Listing ID 223014969
Sold Date 07/21/23
Style Contemporary
Bedrooms 3
Full Baths 2
HOA Fees $400/qua
HOA Y/N Yes
Originating Board Naples
Year Built 2005
Annual Tax Amount $4,494
Tax Year 2021
Lot Size 8,058 Sqft
Acres 0.185
Property Description
Rarely available - popular Villa with golf course and lake views located in the beautiful Saraceno community of Grandezza!
Golf Membership AVAILABLE for the new Owner with the purchase of the home and Sellers' membership through the Grandezza Clubhouse! This home features all furnishings, a bright open floor plan, eat-in kitchen, den/office/3rd bedroom, relaxing primary bedroom/bathroom with great views of the 18th hole. Entertain around the pool and spa on the oversized screened lanai. Grandezza offers resort style living with 18 hole Championship Golf, Tennis, fitness and wellness center, fine and casual dining. Close to SWFL International Airport, FGCU, shopping malls, I-75 and restaurants!
Location
State FL
County Lee
Area Es03 - Estero
Zoning MPD
Direction enter community off of Ben Hill Griffin Pkwy - guard gate
Rooms
Dining Room Breakfast Bar, Eat-in Kitchen
Kitchen Pantry
Interior
Interior Features Split Bedrooms, Den - Study, Wired for Data, Pantry
Heating Central Electric
Cooling Ceiling Fan(s), Central Electric
Flooring Carpet, Tile
Window Features Single Hung,Shutters - Manual
Appliance Electric Cooktop, Dishwasher, Disposal, Dryer, Microwave, Range, Refrigerator/Icemaker, Self Cleaning Oven
Laundry Inside
Exterior
Exterior Feature Privacy Wall, Sprinkler Auto
Garage Spaces 2.0
Pool In Ground, Electric Heat, Screen Enclosure
Community Features Golf Non Equity, Basketball, Bocce Court, Business Center, Cabana, Clubhouse, Fitness Center, Fitness Center Attended, Golf, Internet Access, Library, Putting Green, Restaurant, Street Lights, Tennis Court(s), Gated, Golf Course, Tennis
Utilities Available Underground Utilities, Cable Available
Waterfront Description None
View Y/N Yes
View Golf Course
Roof Type Tile
Street Surface Paved
Porch Screened Lanai/Porch
Garage Yes
Private Pool Yes
Building
Lot Description Regular
Faces enter community off of Ben Hill Griffin Pkwy - guard gate
Story 1
Sewer Central
Water Central
Architectural Style Contemporary
Level or Stories 1 Story/Ranch
Structure Type Concrete Block,Stucco
New Construction No
Schools
Middle Schools School Choice
High Schools School Choice
Others
HOA Fee Include Cable TV,Internet,Irrigation Water,Maintenance Grounds,Legal/Accounting,Sewer,Street Lights,Street Maintenance
Tax ID 25-46-25-E1-24000.0270
Ownership Single Family
Security Features Smoke Detector(s),Smoke Detectors
Acceptable Financing Seller Pays Title
Listing Terms Seller Pays Title
Read Less Info
Want to know what your home might be worth? Contact us for a FREE valuation!

Our team is ready to help you sell your home for the highest possible price ASAP
Bought with MVP Realty Associates LLC
"My job is to find and attract mastery-based agents to the office, protect the culture, and make sure everyone is happy! "






