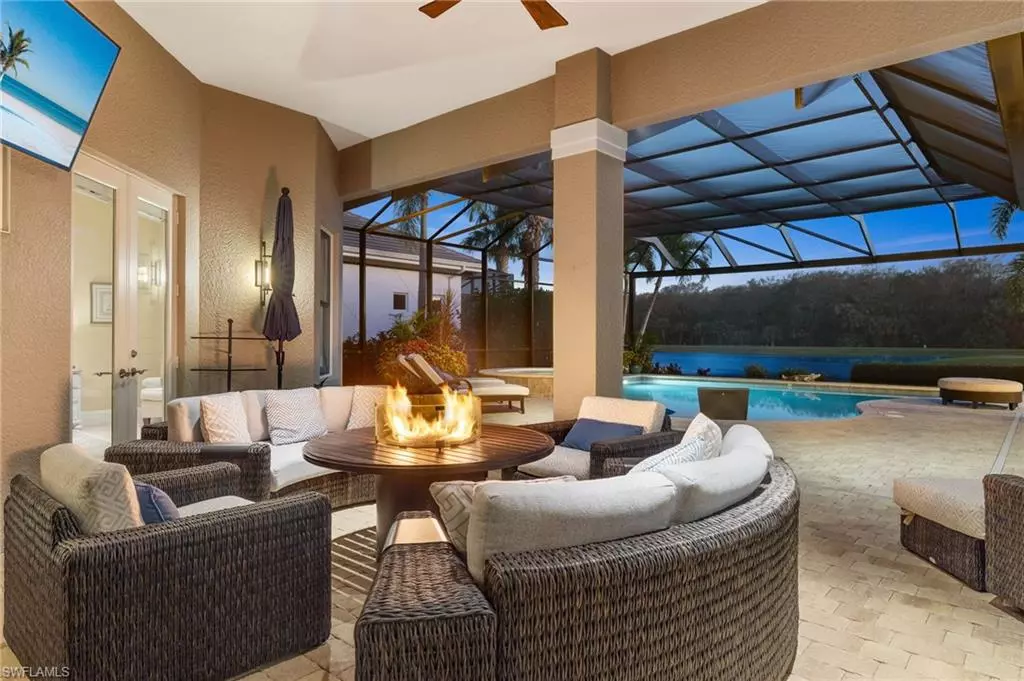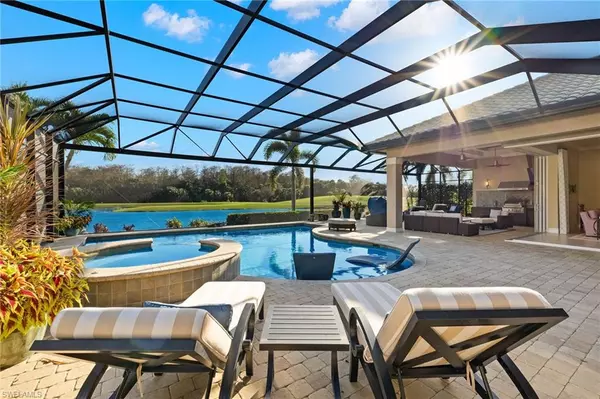$2,900,000
$3,100,000
6.5%For more information regarding the value of a property, please contact us for a free consultation.
4 Beds
5 Baths
4,034 SqFt
SOLD DATE : 04/16/2024
Key Details
Sold Price $2,900,000
Property Type Single Family Home
Sub Type Ranch,Single Family Residence
Listing Status Sold
Purchase Type For Sale
Square Footage 4,034 sqft
Price per Sqft $718
Subdivision Hedgestone
MLS Listing ID 224009859
Sold Date 04/16/24
Bedrooms 4
Full Baths 5
HOA Y/N Yes
Originating Board Naples
Year Built 2008
Annual Tax Amount $20,153
Tax Year 2023
Lot Size 0.340 Acres
Acres 0.34
Property Description
IMMEDIATE GOLF AVAILABLE! Welcome to this exceptional custom-built estate home, boasting over 4,000 sq. ft. of living space. Southern lot with spectacular element of privacy and breathtaking views of the lake, golf course, and preserve. This magnificent residence features an open floor plan complete with 4 bedrooms, a den, and 5 baths. The heart of the home is the gourmet kitchen with professional series appliances, ideal for hosting special gatherings, while the adjoining dining room boasts a full wet bar and butler’s pantry. The expansive private outdoor area is ideal for entertaining complete with a full kitchen, wet bar and two separate seating and dining areas. Take a dip in the sparkling pool or unwind in the soothing spa, creating the perfect ambiance for relaxation and rejuvenation. 500 gallon underground gas tank powers the Spa, range, pool, & fire pit. TwinEagles is one of the finest communities in SWFL, experience 1,115 acres of natural tranquility, 2 Championship Golf Courses- Talon course designed by the Nicklaus Group and The Eagle Course designed by Steve Smyers. New Clubhouse, bocce Courts, Himalayan putting green, Fitness Center, Tennis, resort pool and tiki bar.
Location
State FL
County Collier
Area Twin Eagles
Rooms
Bedroom Description Master BR Ground,Split Bedrooms
Dining Room Breakfast Bar, Formal
Kitchen Gas Available, Island, Pantry
Interior
Interior Features Bar, Built-In Cabinets, Closet Cabinets, Custom Mirrors, Foyer, French Doors, Laundry Tub, Pantry, Tray Ceiling(s), Volume Ceiling, Walk-In Closet(s), Wet Bar, Window Coverings, Zero/Corner Door Sliders
Heating Central Electric, Propane, Zoned
Flooring Tile, Wood
Equipment Auto Garage Door, Central Vacuum, Cooktop, Cooktop - Gas, Dishwasher, Disposal, Double Oven, Dryer, Grill - Gas, Home Automation, Microwave, Refrigerator/Freezer, Self Cleaning Oven, Smoke Detector, Wall Oven, Warming Tray, Washer, Wine Cooler
Furnishings Furnished
Fireplace No
Window Features Window Coverings
Appliance Cooktop, Gas Cooktop, Dishwasher, Disposal, Double Oven, Dryer, Grill - Gas, Microwave, Refrigerator/Freezer, Self Cleaning Oven, Wall Oven, Warming Tray, Washer, Wine Cooler
Heat Source Central Electric, Propane, Zoned
Exterior
Exterior Feature Screened Lanai/Porch, Built In Grill, Outdoor Kitchen, Outdoor Shower
Parking Features Attached
Garage Spaces 3.0
Pool Community, Below Ground, Concrete, Equipment Stays, Gas Heat
Community Features Clubhouse, Pool, Dog Park, Fitness Center, Golf, Putting Green, Restaurant, Sidewalks, Street Lights, Tennis Court(s), Gated
Amenities Available Bocce Court, Business Center, Clubhouse, Pool, Community Room, Spa/Hot Tub, Dog Park, Fitness Center, Golf Course, Internet Access, Pickleball, Private Membership, Putting Green, Restaurant, Sidewalk, Streetlight, Tennis Court(s), Underground Utility
Waterfront Description Lake
View Y/N Yes
View Golf Course, Lake, Preserve
Roof Type Tile
Porch Patio
Total Parking Spaces 3
Garage Yes
Private Pool Yes
Building
Lot Description Regular
Building Description Concrete Block,Stucco, DSL/Cable Available
Story 1
Water Central
Architectural Style Ranch, Single Family
Level or Stories 1
Structure Type Concrete Block,Stucco
New Construction No
Schools
Elementary Schools Corkscrew Elementary
Middle Schools Corkscrew Middle School
High Schools Gulf Coast High School
Others
Pets Allowed Yes
Senior Community No
Tax ID 78542014803
Ownership Single Family
Security Features Smoke Detector(s),Gated Community
Read Less Info
Want to know what your home might be worth? Contact us for a FREE valuation!

Our team is ready to help you sell your home for the highest possible price ASAP

Bought with EXP Realty LLC

"My job is to find and attract mastery-based agents to the office, protect the culture, and make sure everyone is happy! "






