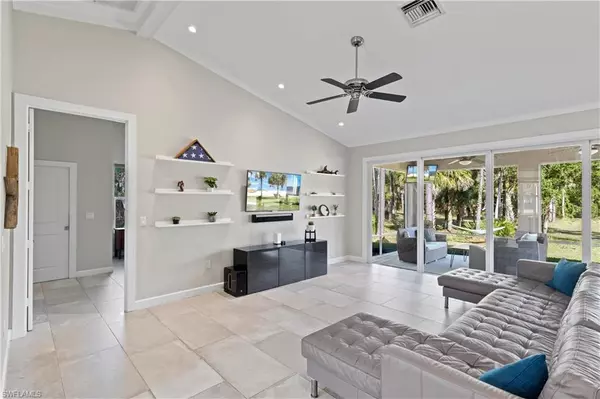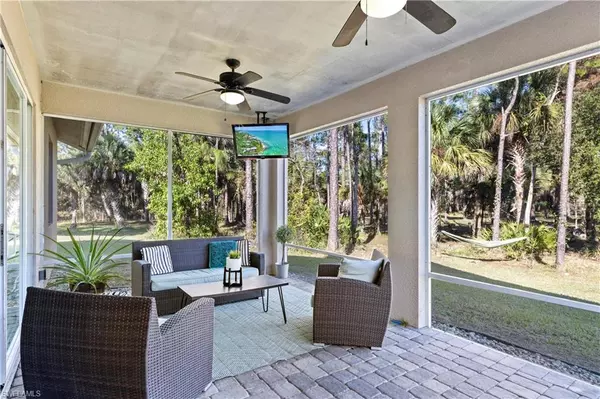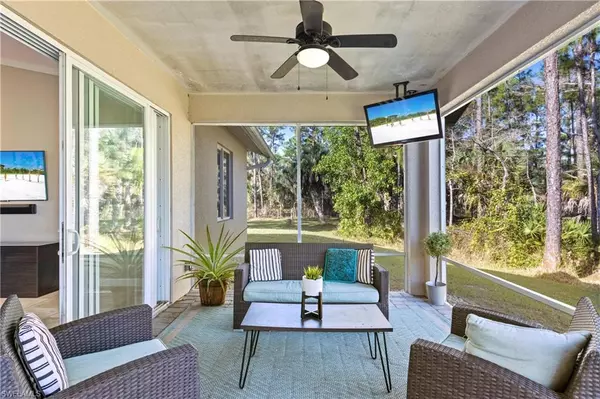$750,000
$770,000
2.6%For more information regarding the value of a property, please contact us for a free consultation.
3 Beds
2 Baths
1,667 SqFt
SOLD DATE : 03/07/2022
Key Details
Sold Price $750,000
Property Type Single Family Home
Sub Type Ranch,Single Family Residence
Listing Status Sold
Purchase Type For Sale
Square Footage 1,667 sqft
Price per Sqft $449
Subdivision Golden Gate Estates
MLS Listing ID 221085766
Sold Date 03/07/22
Bedrooms 3
Full Baths 2
HOA Y/N No
Originating Board Bonita Springs
Year Built 2012
Annual Tax Amount $3,824
Tax Year 2021
Lot Size 5.000 Acres
Acres 5.0
Property Description
Rare opportunity to live in Naples on 5 ACRES OF UPLAND with NO HOA FEES, located MINUTES from the CONVENIENCES a city offers WITH world-class BEACHES a short drive away! With ample privacy, this move-in-ready WATERFRONT retreat rests on a beautifully landscaped lot on a quiet cul-de-sac. From the open-concept great room to the soaring ceilings that allow the home to be flooded with light to the sleek kitchen outfitted with stainless-steel appliances & a large eat-in island to the 18” x 36” tiles, this home will satisfy the most discerning buyer. Additional features include French doors leading to the guest bedroom/office, spacious screened lanai & huge backyard with a STABLE on a CANAL with plenty of room to build the pool & entertainment area of your dreams. Plus, the canal in the backyard increases the neighbor setback and provides good fishing! Sophisticated and chic, yet comfy and cozy, this rarely available property is a must-see-now!
Location
State FL
County Collier
Area Golden Gate Estates
Rooms
Bedroom Description Split Bedrooms
Dining Room Breakfast Bar, Eat-in Kitchen
Kitchen Island, Pantry
Interior
Interior Features Built-In Cabinets, Cathedral Ceiling(s), Foyer, French Doors, Smoke Detectors, Walk-In Closet(s), Window Coverings
Heating Central Electric
Flooring Tile
Equipment Auto Garage Door, Dishwasher, Disposal, Dryer, Microwave, Refrigerator/Icemaker, Self Cleaning Oven, Washer
Furnishings Unfurnished
Fireplace No
Window Features Window Coverings
Appliance Dishwasher, Disposal, Dryer, Microwave, Refrigerator/Icemaker, Self Cleaning Oven, Washer
Heat Source Central Electric
Exterior
Exterior Feature Screened Lanai/Porch
Parking Features Attached
Garage Spaces 2.0
Fence Fenced
Amenities Available Horses OK
Waterfront Description Canal Front
View Y/N Yes
View Canal
Roof Type Shingle
Street Surface Paved
Porch Patio
Total Parking Spaces 2
Garage Yes
Private Pool No
Building
Lot Description Cul-De-Sac, Oversize
Building Description Concrete Block,Brick,Stucco, DSL/Cable Available
Story 1
Sewer Septic Tank
Water Reverse Osmosis - Partial House
Architectural Style Ranch, Single Family
Level or Stories 1
Structure Type Concrete Block,Brick,Stucco
New Construction No
Schools
Elementary Schools Corkscrew Elementary School
Middle Schools Corkscrew Middle School
High Schools Palmetto Ridge High School
Others
Pets Allowed Yes
Senior Community No
Tax ID 37493280002
Ownership Single Family
Security Features Smoke Detector(s)
Read Less Info
Want to know what your home might be worth? Contact us for a FREE valuation!

Our team is ready to help you sell your home for the highest possible price ASAP


"My job is to find and attract mastery-based agents to the office, protect the culture, and make sure everyone is happy! "






