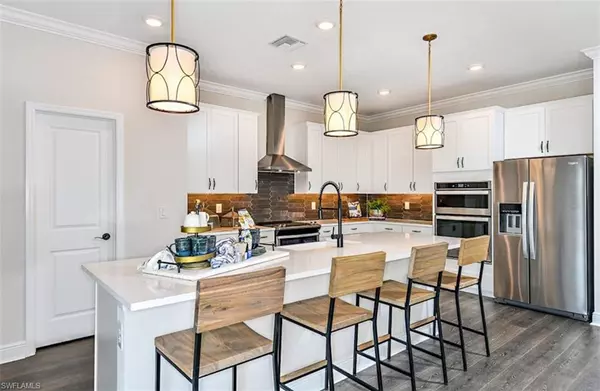$693,345
$692,490
0.1%For more information regarding the value of a property, please contact us for a free consultation.
4 Beds
3 Baths
2,593 SqFt
SOLD DATE : 03/29/2022
Key Details
Sold Price $693,345
Property Type Single Family Home
Sub Type Ranch,Single Family Residence
Listing Status Sold
Purchase Type For Sale
Square Footage 2,593 sqft
Price per Sqft $267
Subdivision Valencia Lakes
MLS Listing ID 222004564
Sold Date 03/29/22
Bedrooms 4
Full Baths 3
HOA Fees $146/mo
HOA Y/N Yes
Originating Board Florida Gulf Coast
Year Built 2022
Annual Tax Amount $214
Tax Year 2021
Lot Size 0.310 Acres
Acres 0.31
Property Description
Ready in March This Energy Star Certified home has 4-bedrooms, 3-bathrooms, covered lanai and 3-car garage on an oversized 0.31 acre homesite with lake view in a gated community. Entertaining is a breeze with this open-concept layout. The chef-inspired kitchen has 42" light gray cabinets, stainless Whirlpool® appliances (cooktop and built-in oven), quartz countertops, tile backsplash, large island is perfect for casual meals, plus a walk-in pantry. Stunning 12/24 tile flooring adorns all the main areas and primary bedroom. The Primary Bedroom boasts a tray ceiling, ex-large walk-in closet, dual vanity sinks with quartz counters, privacy lavatory, linen closet, and garden bath with soaking tub and separate semi-frameless shower. Located close to Valencia Golf and Country Club, Publix, and additional shops/restaurants. Valencia Lakes offers residents a Community Pool with Clubhouse, Gym, Rec Room, Playground and Tennis/Basketball Court. (Listing photos are from the Model).
Location
State FL
County Collier
Area Valencia Lakes
Rooms
Bedroom Description First Floor Bedroom
Dining Room Dining - Living, Eat-in Kitchen
Kitchen Island, Walk-In Pantry
Interior
Interior Features Foyer, Pantry, Smoke Detectors, Tray Ceiling(s), Walk-In Closet(s)
Heating Central Electric
Flooring Carpet, Laminate, Tile
Equipment Auto Garage Door, Dishwasher, Microwave, Smoke Detector, Wall Oven
Furnishings Unfurnished
Fireplace No
Window Features Thermal
Appliance Dishwasher, Microwave, Wall Oven
Heat Source Central Electric
Exterior
Exterior Feature Open Porch/Lanai
Parking Features Driveway Paved, Attached
Garage Spaces 3.0
Pool Community
Community Features Pool, Fitness Center, Street Lights, Gated
Amenities Available Basketball Court, Pool, Fitness Center, Pickleball, Play Area, Streetlight, Underground Utility
Waterfront Description Lake
View Y/N Yes
View Lake
Roof Type Tile
Total Parking Spaces 3
Garage Yes
Private Pool No
Building
Lot Description Regular
Building Description Concrete Block,Stucco, DSL/Cable Available
Story 1
Water Central
Architectural Style Ranch, Single Family
Level or Stories 1
Structure Type Concrete Block,Stucco
New Construction No
Schools
Elementary Schools Corkscrew Elemetary
Middle Schools Corkscrew Middle
High Schools Palmetto Ridge High
Others
Pets Allowed Limits
Senior Community No
Pet Size 100
Ownership Single Family
Security Features Smoke Detector(s),Gated Community
Read Less Info
Want to know what your home might be worth? Contact us for a FREE valuation!

Our team is ready to help you sell your home for the highest possible price ASAP

Bought with MVP Realty Associates LLC

"My job is to find and attract mastery-based agents to the office, protect the culture, and make sure everyone is happy! "






