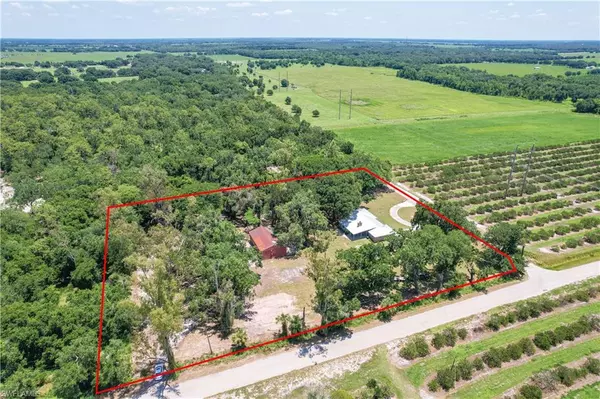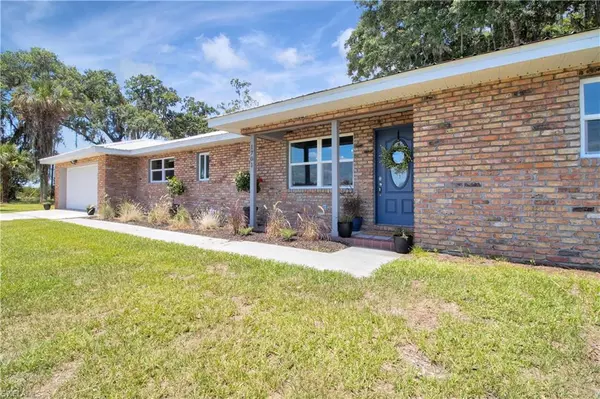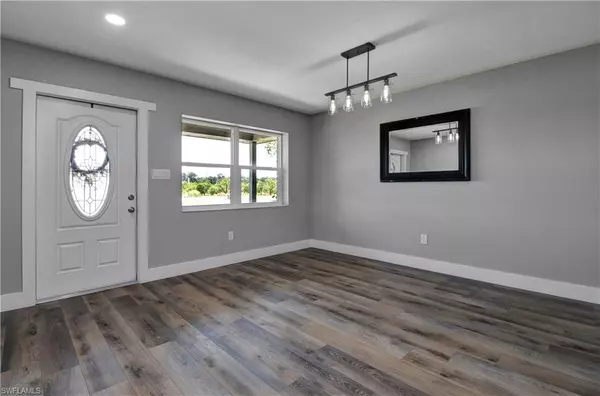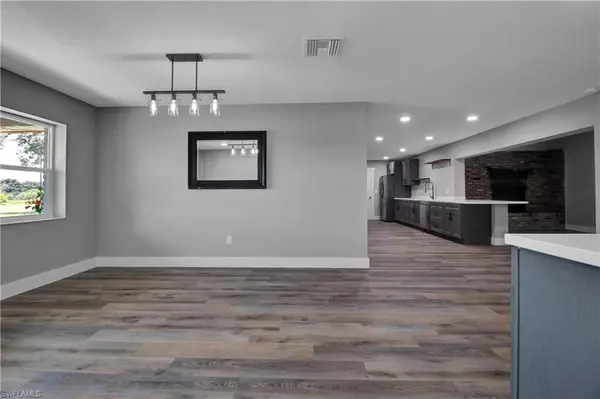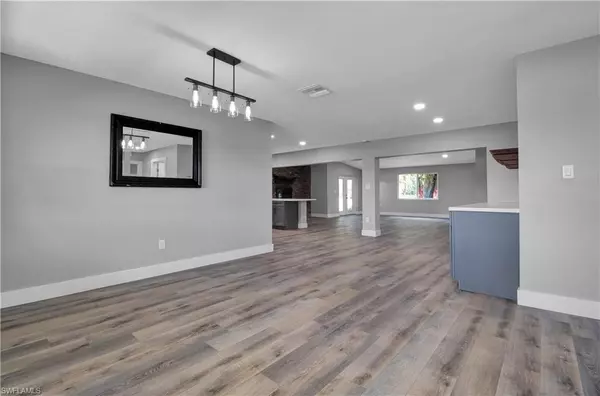$464,000
$499,900
7.2%For more information regarding the value of a property, please contact us for a free consultation.
3 Beds
2 Baths
2,148 SqFt
SOLD DATE : 08/10/2022
Key Details
Sold Price $464,000
Property Type Single Family Home
Sub Type Ranch,Single Family Residence
Listing Status Sold
Purchase Type For Sale
Square Footage 2,148 sqft
Price per Sqft $216
Subdivision Peace River Highlands
MLS Listing ID 222049603
Sold Date 08/10/22
Bedrooms 3
Full Baths 2
HOA Y/N No
Originating Board Florida Gulf Coast
Year Built 1973
Annual Tax Amount $2,124
Tax Year 2021
Lot Size 2.570 Acres
Acres 2.57
Property Description
Stunning Remodeled Home on 2.57+/- Acres perfectly located for privacy among orange groves and beautiful small acreage homes! You’ll find the perfect blend of old and new with custom touches that show the history of the home and Arcadia! Block on brick construction with a NEW metal roof. New – luxury vinyl plank flooring, impact windows, paint, baseboards and trim, lighting fixtures, recessed lights that brighten the space and so much more (see attached for full remodel list). The kitchen will be your favorite gathering place with all new wood cabinets, pantry, SS appliances, beautiful bronze fixtures and hardware, Corian solid surface counter tops and bar seating ready for barstools and your best friends. Do not miss the master bathroom shower tile, custom barn door, large walk-in closet, and more beautiful cabinets. Barn on the property is ready for your every toy or workshop but have pricing for a new steel pole barn if it doesn’t meet your needs. Additional entrance at the rear for your trailer, boat or RV, the possibilities are endless with this property. Why wait to forever to build or remodel, this home is MOVE in ready! NO flood zone, HOA or deed restrictions, zoned Ag.
Location
State FL
County Desoto
Area Desoto County
Rooms
Bedroom Description Master BR Ground,Split Bedrooms
Dining Room Breakfast Bar, Dining - Family
Kitchen Pantry
Interior
Interior Features Built-In Cabinets, Cathedral Ceiling(s), Closet Cabinets, Custom Mirrors, Fireplace, French Doors, Walk-In Closet(s)
Heating Central Electric
Flooring Vinyl
Equipment Auto Garage Door, Dishwasher, Disposal, Microwave, Range, Refrigerator, Water Treatment Rented
Furnishings Unfurnished
Fireplace Yes
Appliance Dishwasher, Disposal, Microwave, Range, Refrigerator, Water Treatment Rented
Heat Source Central Electric
Exterior
Exterior Feature Open Porch/Lanai, Storage
Parking Features Circular Driveway, Driveway Paved, RV-Boat, Attached
Garage Spaces 2.0
Amenities Available None
Waterfront Description None
View Y/N Yes
View Trees/Woods
Roof Type Metal
Street Surface Paved
Porch Patio
Total Parking Spaces 2
Garage Yes
Private Pool No
Building
Lot Description Oversize
Story 1
Sewer Septic Tank
Water Well
Architectural Style Ranch, Single Family
Level or Stories 1
Structure Type Concrete Block,Brick,See Remarks
New Construction No
Schools
Middle Schools Desoto Middle School
High Schools Desoto High School
Others
Pets Allowed Yes
Senior Community No
Tax ID 04-38-25-0000-0030-0000
Ownership Single Family
Read Less Info
Want to know what your home might be worth? Contact us for a FREE valuation!

Our team is ready to help you sell your home for the highest possible price ASAP

Bought with Riverside Realty Services LLC

"My job is to find and attract mastery-based agents to the office, protect the culture, and make sure everyone is happy! "


