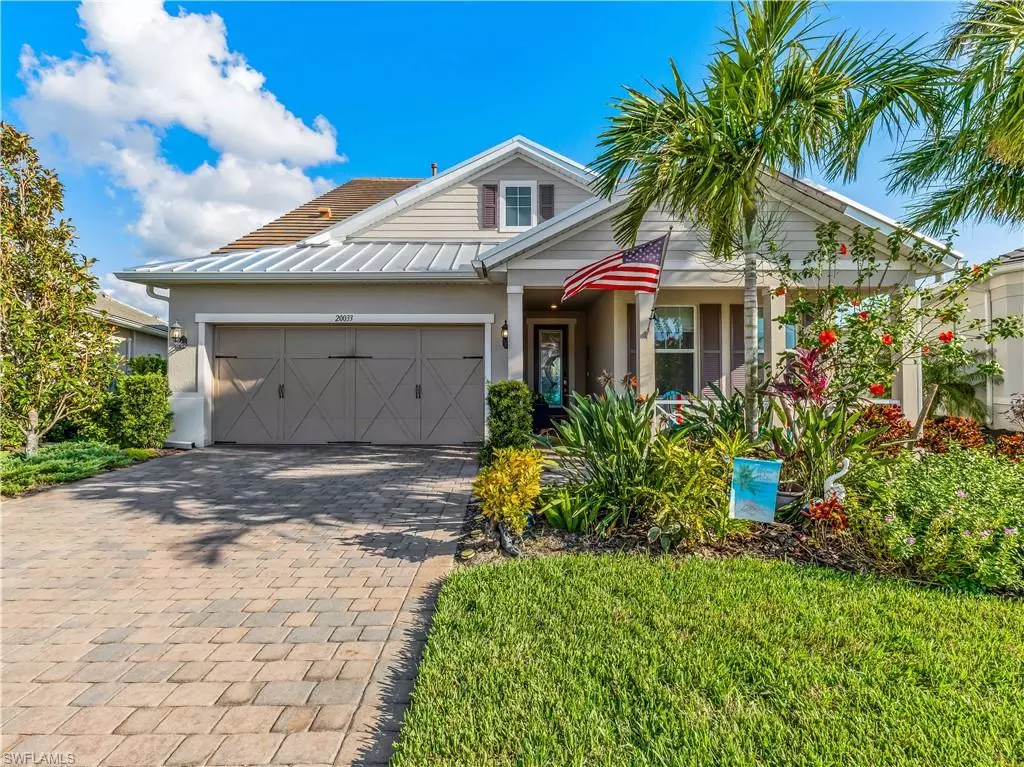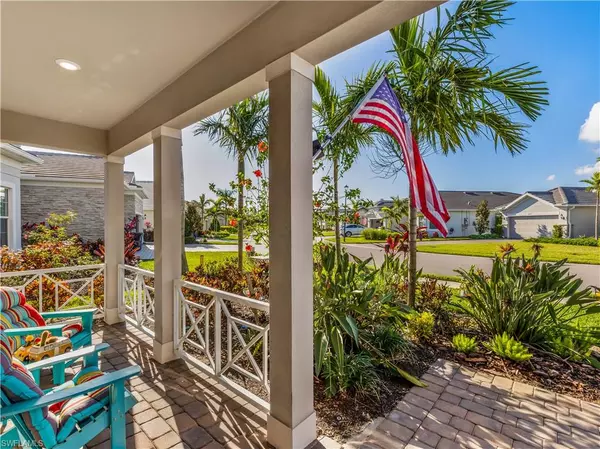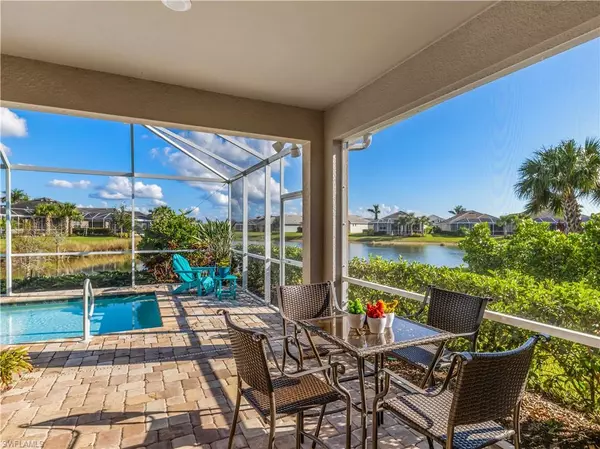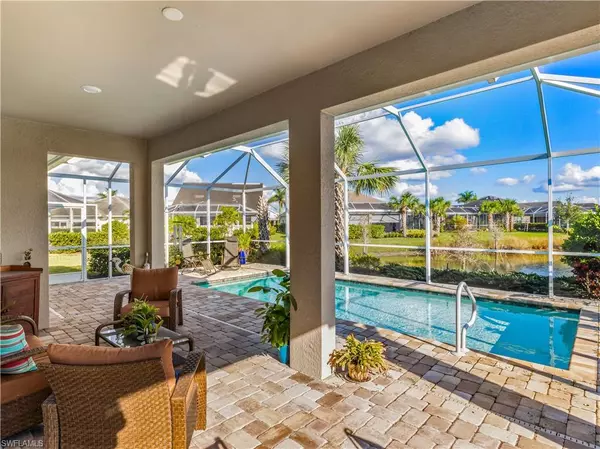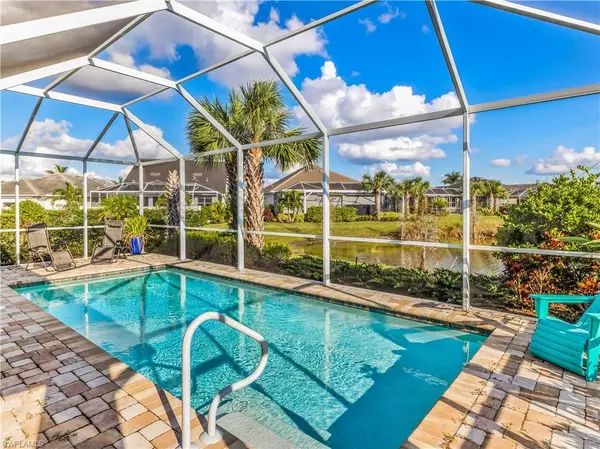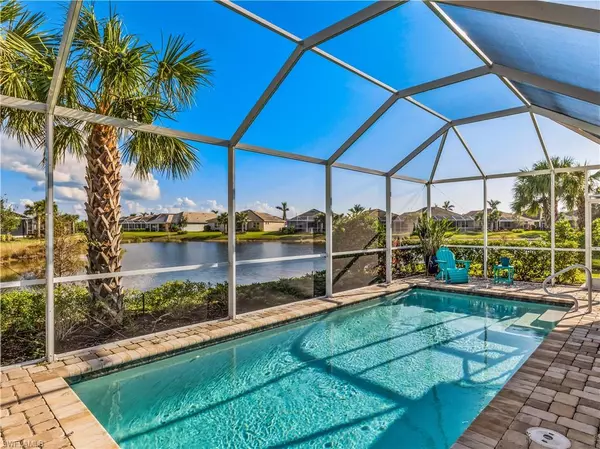$824,800
$824,800
For more information regarding the value of a property, please contact us for a free consultation.
3 Beds
3 Baths
2,917 SqFt
SOLD DATE : 12/30/2022
Key Details
Sold Price $824,800
Property Type Single Family Home
Sub Type 2 Story,Single Family Residence
Listing Status Sold
Purchase Type For Sale
Square Footage 2,917 sqft
Price per Sqft $282
Subdivision Tidewater
MLS Listing ID 222081208
Sold Date 12/30/22
Bedrooms 3
Full Baths 3
HOA Y/N Yes
Originating Board Florida Gulf Coast
Year Built 2019
Annual Tax Amount $6,066
Tax Year 2022
Lot Size 8,651 Sqft
Acres 0.1986
Property Description
Rare Two-Story Summerwood floor plan in Tidewater, 3 Bedrooms, 3 Baths, 2+ Car Garage with AC and over 2900 sq ft. The Summerwood has an open floor plan flowing out to a large Extended Lanai, a Gas Heated Pool and a Relaxing Lake View. The Main floor has a Large Master Suite, Master Bath has a Dual Sink Vanity, Upgraded Oversized Walk in Shower and a Large Walk-in Closet. Also on the first floor is a Guest Bedroom, Guest Bath, Den/Office space and a generous upgraded Laundry room with Custom Built In Cabinets. The second floor has a Huge Loft/Gathering Room, Loads of Storage and a Large Guest Bedroom and Bath. The perfect Family Entertainment Space! Upgrades include Impact-Resistant Windows & Doors, Whole House Natural Gas Generator, 90 Degree Sliders, Custom Finished Garage Cabinetry & Storage Racks, Color Sealed Floor and Air Conditioned. Inside there is an Alarm System customizable to Smart Home use, a Beautiful All White Kitchen with Granit counter stops with views out to the Lanai, Pool & lake. Great Location, Walk to Miramar Outlets or a very short drive to Coconut Point, Ft. Myers International Airport, FGCU, 100’s of Golf Courses and some of SW Florida's best beaches.
Location
State FL
County Lee
Area Tidewater
Zoning MPD
Rooms
Bedroom Description Master BR Ground
Dining Room Breakfast Bar, Dining - Living
Kitchen Island, Pantry
Interior
Interior Features Built-In Cabinets, Foyer, Laundry Tub, Pantry, Smoke Detectors, Walk-In Closet(s), Window Coverings, Zero/Corner Door Sliders
Heating Central Electric, Zoned
Flooring Carpet, Tile, Vinyl
Equipment Auto Garage Door, Cooktop - Gas, Dishwasher, Disposal, Dryer, Generator, Microwave, Range, Refrigerator, Refrigerator/Freezer, Security System, Self Cleaning Oven, Smoke Detector, Washer, Washer/Dryer Hookup
Furnishings Unfurnished
Fireplace No
Window Features Window Coverings
Appliance Gas Cooktop, Dishwasher, Disposal, Dryer, Microwave, Range, Refrigerator, Refrigerator/Freezer, Self Cleaning Oven, Washer
Heat Source Central Electric, Zoned
Exterior
Exterior Feature Open Porch/Lanai, Screened Lanai/Porch
Parking Features Covered, Driveway Paved, Golf Cart, Attached
Garage Spaces 2.0
Pool Community, Below Ground, Concrete, Equipment Stays, Gas Heat
Community Features Clubhouse, Pool, Dog Park, Fitness Center, Street Lights, Tennis Court(s), Gated
Amenities Available Barbecue, Bocce Court, Business Center, Clubhouse, Pool, Community Room, Spa/Hot Tub, Dog Park, Fitness Center, Hobby Room, Internet Access, Library, Pickleball, See Remarks, Streetlight, Tennis Court(s)
Waterfront Description Lake
View Y/N Yes
View Lake, Landscaped Area
Roof Type Metal,Tile
Street Surface Paved
Porch Patio
Total Parking Spaces 2
Garage Yes
Private Pool Yes
Building
Lot Description Irregular Lot
Building Description Concrete Block,Poured Concrete,Wood Frame,Stucco,Wood Siding, DSL/Cable Available
Story 2
Water Central
Architectural Style Two Story, Single Family
Level or Stories 2
Structure Type Concrete Block,Poured Concrete,Wood Frame,Stucco,Wood Siding
New Construction No
Others
Pets Allowed Limits
Senior Community No
Tax ID 26-46-25-E2-38000.2090
Ownership Single Family
Security Features Security System,Smoke Detector(s),Gated Community
Num of Pet 3
Read Less Info
Want to know what your home might be worth? Contact us for a FREE valuation!

Our team is ready to help you sell your home for the highest possible price ASAP

Bought with Coldwell Banker Realty

"My job is to find and attract mastery-based agents to the office, protect the culture, and make sure everyone is happy! "

