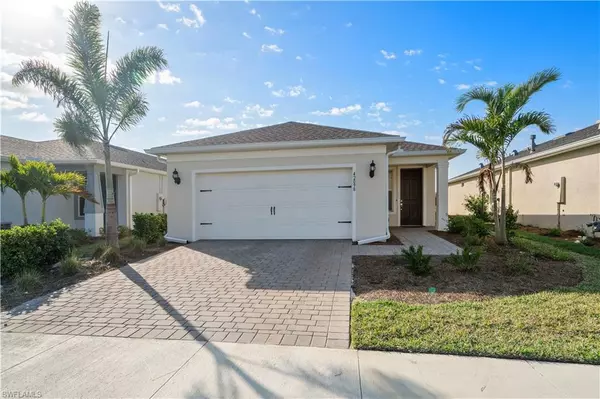$445,000
$449,000
0.9%For more information regarding the value of a property, please contact us for a free consultation.
3 Beds
2 Baths
1,655 SqFt
SOLD DATE : 06/06/2023
Key Details
Sold Price $445,000
Property Type Single Family Home
Sub Type Ranch,Single Family Residence
Listing Status Sold
Purchase Type For Sale
Square Footage 1,655 sqft
Price per Sqft $268
Subdivision Edgewater
MLS Listing ID 223007850
Sold Date 06/06/23
Bedrooms 3
Full Baths 2
HOA Fees $334/qua
HOA Y/N Yes
Originating Board Florida Gulf Coast
Year Built 2022
Annual Tax Amount $2,542
Tax Year 2022
Lot Size 7,348 Sqft
Acres 0.1687
Property Description
Welcome home to your stunning Pulte Hallmark floor-plan, a delightfully versatile plan which greets you upon entry. Located within the gated community of Edgewater, a community within Babcock Ranch, America's first entirely solar-powered town. Here, you will find yourself soaking up the sun at the private community pool, strolling along the many nature trails, or shopping and dining at Founder's Square. Why wait on a new construction home, this very well-maintained home is only a year old and is waiting for you. This incredible 3-bedroom/2-bath home is light and bright with an easy open floor plan. Amazing 54K of upgrades are put into this home with many highlights include granite counters throughout, large tile on the diagonal throughout, large kitchen island with seating, all stainless appliances, gas cooktop, window coverings, tons of kitchen cabinet storage, 8 foot doors, crown molding, oversized extended/covered lanai, two car garage and large backyard. The owner's suite is a very spacious retreat with a large walk-in closet , tons of cabinet space and a step-in shower. Experience SW Florida at its finest, don't let this amazing opportunity pass you by!
Location
State FL
County Charlotte
Area Babcock Ranch
Zoning BOZD
Rooms
Bedroom Description First Floor Bedroom,Master BR Ground,Master BR Sitting Area,Split Bedrooms
Dining Room Breakfast Bar, Dining - Family, See Remarks
Kitchen Island, Pantry
Interior
Interior Features Built-In Cabinets, Foyer, French Doors, Laundry Tub, Pantry, Smoke Detectors, Walk-In Closet(s)
Heating Central Electric
Flooring Carpet, Tile
Equipment Auto Garage Door, Dishwasher, Disposal, Dryer, Microwave, Range, Refrigerator/Icemaker, Self Cleaning Oven, Smoke Detector, Washer, Washer/Dryer Hookup
Furnishings Unfurnished
Fireplace No
Appliance Dishwasher, Disposal, Dryer, Microwave, Range, Refrigerator/Icemaker, Self Cleaning Oven, Washer
Heat Source Central Electric
Exterior
Exterior Feature Screened Lanai/Porch
Parking Features Driveway Paved, Attached
Garage Spaces 2.0
Pool Community
Community Features Park, Pool, Dog Park, Fishing, Restaurant, Sidewalks, Street Lights, Tennis Court(s), Gated
Amenities Available Basketball Court, Barbecue, Bike And Jog Path, Business Center, Cabana, Park, Pool, Community Room, Dog Park, Electric Vehicle Charging, Fishing Pier, Internet Access, Pickleball, Restaurant, Shopping, Sidewalk, Streetlight, Tennis Court(s), Underground Utility
Waterfront Description None
View Y/N Yes
View Landscaped Area
Roof Type Shingle
Street Surface Paved
Total Parking Spaces 2
Garage Yes
Private Pool No
Building
Lot Description Regular
Building Description Concrete Block,Stucco, DSL/Cable Available
Story 1
Water Central
Architectural Style Ranch, Single Family
Level or Stories 1
Structure Type Concrete Block,Stucco
New Construction No
Others
Pets Allowed With Approval
Senior Community No
Tax ID 422630202007
Ownership Single Family
Security Features Smoke Detector(s),Gated Community
Read Less Info
Want to know what your home might be worth? Contact us for a FREE valuation!

Our team is ready to help you sell your home for the highest possible price ASAP

Bought with NV Realty Group, LLC
"My job is to find and attract mastery-based agents to the office, protect the culture, and make sure everyone is happy! "






