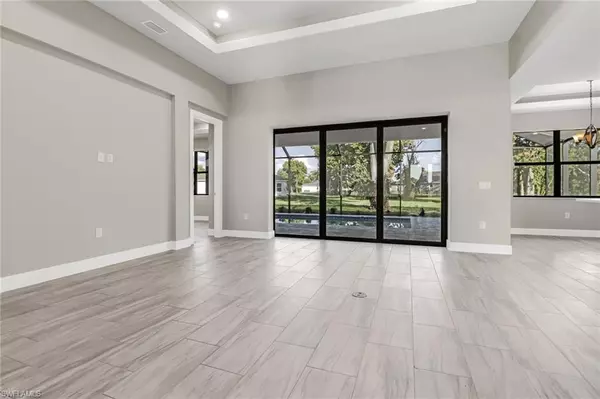$544,900
$544,900
For more information regarding the value of a property, please contact us for a free consultation.
4 Beds
2 Baths
1,800 SqFt
SOLD DATE : 03/29/2024
Key Details
Sold Price $544,900
Property Type Single Family Home
Sub Type Ranch,Single Family Residence
Listing Status Sold
Purchase Type For Sale
Square Footage 1,800 sqft
Price per Sqft $302
Subdivision Burnt Store Village
MLS Listing ID 223087293
Sold Date 03/29/24
Bedrooms 4
Full Baths 2
HOA Fees $11/ann
HOA Y/N No
Originating Board Florida Gulf Coast
Year Built 2023
Annual Tax Amount $467
Tax Year 2022
Lot Size 10,454 Sqft
Acres 0.24
Property Description
MOVE IN READY! Hardwyn Signature Model ~ This POOL home features 4 bedrooms, 2 baths, and a 3 CAR garage. PGT HURRICANE IMPACT WINDOWS AND DOORS THROUGHOUT, NO SHUTTERS REQUIRED! TILE THROUGHOUT!! Tray ceilings w/crown and rope lighting, soft closed cabinetry, Quartz countertops, brushed nickel hardware, and stainless steel appliances! 8 ft. ribbed doors throughout! In the master bedroom you will find a tray ceiling w/ tray light, HUGE walk-in closet, dual sinks, soaking tub, large shower w/ frameless enclosure and rainfall shower head! Your 12x24 salt water pool comes equipped with an extended 18x45 paver deck, sun shelf w/ bubbler , and pool enclosure. Plenty of room for kids to play or pets to roam in the yard!! Epoxied garage floor with flakes! 1 Year Builder Warranty! Pride of ownership felt throughout this community, making this perfect for a primary or secondary home! Only 20 minutes from Punta Gorda Airport! Call today and schedule your own private tour! BUILDER OFFERING INCENTIVES TOWARDS CLOSING COSTS!
Location
State FL
County Charlotte
Area Burnt Store Village
Rooms
Bedroom Description Split Bedrooms
Dining Room Breakfast Bar, Eat-in Kitchen
Kitchen Island, Pantry, Walk-In Pantry
Interior
Interior Features Custom Mirrors, Foyer, Pantry, Smoke Detectors, Tray Ceiling(s), Walk-In Closet(s)
Heating Central Electric
Flooring Tile
Equipment Auto Garage Door, Cooktop, Cooktop - Electric, Dishwasher, Disposal, Microwave, Range, Refrigerator, Refrigerator/Freezer, Refrigerator/Icemaker, Self Cleaning Oven, Smoke Detector, Washer/Dryer Hookup
Furnishings Unfurnished
Fireplace No
Appliance Cooktop, Electric Cooktop, Dishwasher, Disposal, Microwave, Range, Refrigerator, Refrigerator/Freezer, Refrigerator/Icemaker, Self Cleaning Oven
Heat Source Central Electric
Exterior
Exterior Feature Screened Lanai/Porch
Parking Features Attached
Garage Spaces 3.0
Pool Below Ground, Concrete, Custom Upgrades, Equipment Stays, Salt Water, Screen Enclosure
Amenities Available None
Waterfront Description None
View Y/N Yes
View Landscaped Area, Pool/Club
Roof Type Shingle
Street Surface Paved
Porch Deck, Patio
Total Parking Spaces 3
Garage Yes
Private Pool Yes
Building
Lot Description Regular
Building Description Concrete Block,Stucco, DSL/Cable Available
Story 1
Water Central
Architectural Style Ranch, Single Family
Level or Stories 1
Structure Type Concrete Block,Stucco
New Construction Yes
Others
Pets Allowed Yes
Senior Community No
Tax ID 422329271001
Ownership Single Family
Security Features Smoke Detector(s)
Read Less Info
Want to know what your home might be worth? Contact us for a FREE valuation!

Our team is ready to help you sell your home for the highest possible price ASAP

Bought with Sposen Realty & Development
"My job is to find and attract mastery-based agents to the office, protect the culture, and make sure everyone is happy! "






