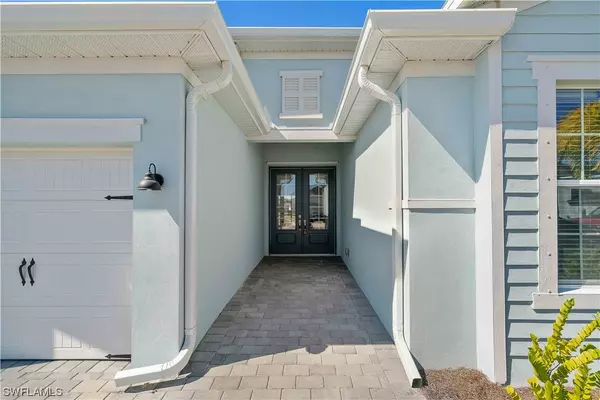$500,000
$529,900
5.6%For more information regarding the value of a property, please contact us for a free consultation.
3 Beds
3 Baths
2,464 SqFt
SOLD DATE : 05/03/2024
Key Details
Sold Price $500,000
Property Type Single Family Home
Sub Type Single Family Residence
Listing Status Sold
Purchase Type For Sale
Square Footage 2,464 sqft
Price per Sqft $202
Subdivision Trails Edge
MLS Listing ID 224012211
Sold Date 05/03/24
Style Ranch,One Story
Bedrooms 3
Full Baths 3
Construction Status Resale
HOA Fees $271/qua
HOA Y/N Yes
Year Built 2022
Annual Tax Amount $9,441
Tax Year 2023
Lot Dimensions Appraiser
Property Description
Don't miss this opportunity on the highly desired Palmetto Model by Lennar, blending comfort with modern elegance. Across 2,464sqft 3 bedrooms, 3 baths, an office, and a 3 garage with durable epoxy floors, all designed for ease of living. Positioned on a corner lot, this home offers a screened lanai for serene pond views, setting the stage for peaceful relaxation. Inside, the kitchen stands out with granite counters, stainless steel appliances, and a striking 14-foot island, perfect for entertaining and culinary creations. The home's design features luxury vinyl plank flooring and bathroom tiles throughout for a sleek look, complemented by crown molding for a refined touch. Ample windows bathe the interior in natural light, enhancing the welcoming double glass door entry and the home's overall bright ambiance. Babcock Ranch, a pioneer in eco-friendly living, enriches the experience with amenities like a community pool, clubhouse, fitness center, and walking trails, plus convenient dining and shopping. This move-in-ready home, meticulously maintained, is a testament to thoughtful design, offering an ideal backdrop for your new beginning. Trails Edge Neighborhood has LOW HOA!!
Location
State FL
County Charlotte
Community Babcock Ranch
Area Br01 - Babcock Ranch
Rooms
Bedroom Description 3.0
Interior
Interior Features Eat-in Kitchen, Pantry, Shower Only, Separate Shower, Walk- In Closet(s), High Speed Internet, Split Bedrooms
Heating Central, Electric
Cooling Central Air, Ceiling Fan(s), Electric
Flooring Vinyl
Furnishings Unfurnished
Fireplace No
Window Features Double Hung,Shutters
Appliance Dryer, Dishwasher, Freezer, Gas Cooktop, Disposal, Microwave, Range, Refrigerator, Self Cleaning Oven, Tankless Water Heater, Washer
Laundry Inside, Laundry Tub
Exterior
Exterior Feature Sprinkler/ Irrigation, Room For Pool, Shutters Manual
Parking Features Attached, Garage, Electric Vehicle Charging Station(s), Garage Door Opener
Garage Spaces 3.0
Garage Description 3.0
Pool Community
Community Features Non- Gated, Shopping, Street Lights
Utilities Available Cable Available, High Speed Internet Available, Underground Utilities
Amenities Available Basketball Court, Bocce Court, Dog Park, Pier, Pickleball, Park, Pool, Restaurant, Shuffleboard Court, Sidewalks, Tennis Court(s), Trail(s)
View Y/N Yes
Water Access Desc Public
View Pond
Roof Type Shingle
Porch Lanai, Porch, Screened
Garage Yes
Private Pool No
Building
Lot Description Corner Lot, Pond, Sprinklers Automatic
Faces East
Story 1
Sewer Public Sewer
Water Public
Architectural Style Ranch, One Story
Structure Type Block,Concrete,Stucco
Construction Status Resale
Others
Pets Allowed Yes
HOA Fee Include Internet,Maintenance Grounds,Road Maintenance,Street Lights,Trash
Senior Community No
Tax ID 422632235008
Ownership Single Family
Security Features Smoke Detector(s)
Acceptable Financing FHA, VA Loan
Listing Terms FHA, VA Loan
Financing Conventional
Pets Allowed Yes
Read Less Info
Want to know what your home might be worth? Contact us for a FREE valuation!

Our team is ready to help you sell your home for the highest possible price ASAP
Bought with NV Realty Group, LLC

"My job is to find and attract mastery-based agents to the office, protect the culture, and make sure everyone is happy! "






