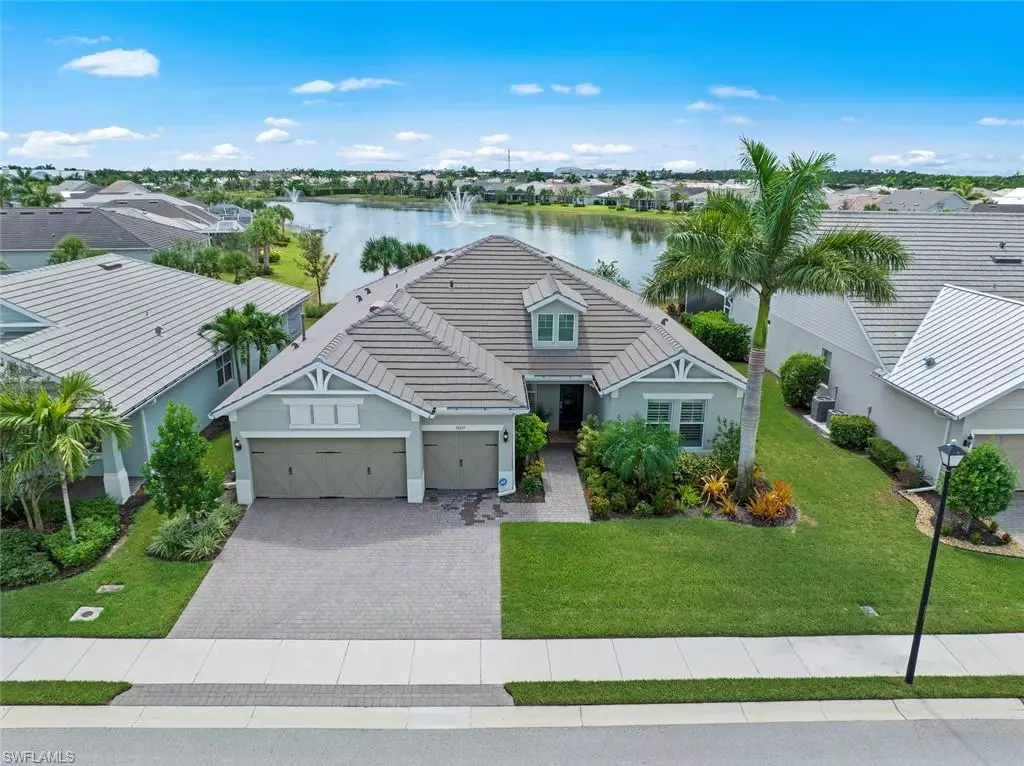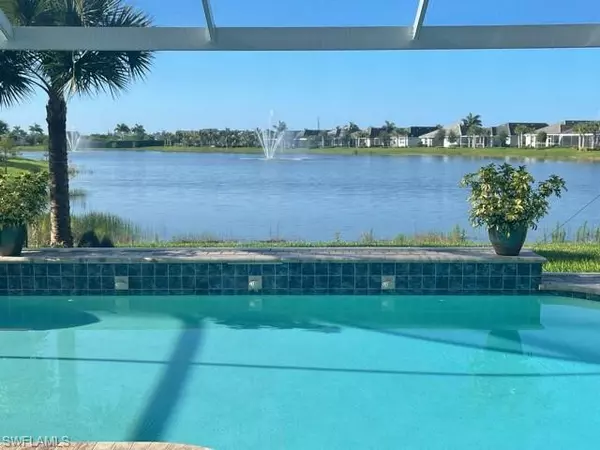$985,000
$985,000
For more information regarding the value of a property, please contact us for a free consultation.
3 Beds
3 Baths
2,522 SqFt
SOLD DATE : 05/08/2024
Key Details
Sold Price $985,000
Property Type Single Family Home
Sub Type Single Family Residence
Listing Status Sold
Purchase Type For Sale
Square Footage 2,522 sqft
Price per Sqft $390
Subdivision Tidewater
MLS Listing ID 224003965
Sold Date 05/08/24
Bedrooms 3
Full Baths 3
HOA Y/N Yes
Originating Board Naples
Year Built 2017
Annual Tax Amount $6,188
Tax Year 2022
Lot Size 9,186 Sqft
Acres 0.2109
Property Description
This highly sought after PINNACLE floor plan by Pulte is rarely available in Tidewater by Del Webb, Estero's premier 55+ community. Built in 2017, this home has been IMPECCABLY MAINTANED by it's original owners, and has a SPETACTULAR LONG LAKE VIEW! Offering IMPACT RESISTANT WINDOWS AND DOORS, PORCELAIN PLANK TILE FLOORING, PLANTATION SHUTTERS, SOLID CORE WOOD DOORS, CUSTOM STONE WALL AND CABINETS IN GREAT ROOM, AND MORE! Light bright kitchen w/built-in appliances, NATURAL GAS, and a walk-in pantry. The floorplan offers 3 Bedrooms + Den / 3 Full Baths. The Lanai offers a large pool w/water feature. The cage was rescreened in 2021 by choice, when owners added an OVERSIZED PICTURE WINDOW. The 3-Car Attached Garage has a 4' extension, and Epoxy flooring. With a beautiful LAKE VIEW, this home offers the perfect amount of space for two, yet provides extra bedrooms for company! The award winning amenity center offers bocce ball, pickle ball, tennis a resort-style pool and more! This active community offers the perfect location in Estero, and NO CDD! Close to RSW Airport, Miromar Outlets, Hertz Arena, I-75... and a short drive to the sandy beaches of SWFL. Welcome home
Location
State FL
County Lee
Area Es03 - Estero
Zoning MPD
Rooms
Primary Bedroom Level Master BR Ground
Master Bedroom Master BR Ground
Dining Room Breakfast Bar, Dining - Living
Kitchen Kitchen Island, Walk-In Pantry
Interior
Interior Features Split Bedrooms, Great Room, Den - Study, Guest Bath, Guest Room, Built-In Cabinets, Closet Cabinets, Entrance Foyer, Pantry, Walk-In Closet(s)
Heating Central Electric
Cooling Ceiling Fan(s), Central Electric
Flooring Carpet, Tile
Window Features Impact Resistant,Single Hung,Sliding,Impact Resistant Windows,Window Coverings
Appliance Gas Cooktop, Dishwasher, Disposal, Dryer, Microwave, Refrigerator/Icemaker, Reverse Osmosis, Self Cleaning Oven, Wall Oven, Washer
Laundry Inside
Exterior
Exterior Feature Sprinkler Auto
Garage Spaces 3.0
Pool Community Lap Pool, In Ground, Concrete, Custom Upgrades, Equipment Stays, Gas Heat
Community Features BBQ - Picnic, Bocce Court, Clubhouse, Pool, Community Room, Community Spa/Hot tub, Dog Park, Fitness Center, Internet Access, Library, Pickleball, Sidewalks, Street Lights, Tennis Court(s), Gated, Tennis
Utilities Available Underground Utilities, Natural Gas Connected, Cable Not Available, Natural Gas Available
Waterfront Description Lake Front
View Y/N No
View Lake
Roof Type Tile
Street Surface Paved
Porch Screened Lanai/Porch
Garage Yes
Private Pool Yes
Building
Lot Description Oversize
Story 1
Sewer Central
Water Central
Level or Stories 1 Story/Ranch
Structure Type Concrete Block,Stucco
New Construction No
Schools
Elementary Schools Three Oaks Elementary
Middle Schools School Of Choice
High Schools School Of Choice
Others
HOA Fee Include Irrigation Water,Maintenance Grounds,Master Assn. Fee Included,Rec Facilities,Reserve,Security,Street Lights
Senior Community Yes
Tax ID 26-46-25-E2-37000.2900
Ownership Single Family
Security Features Smoke Detector(s),Smoke Detectors
Acceptable Financing Buyer Finance/Cash
Listing Terms Buyer Finance/Cash
Read Less Info
Want to know what your home might be worth? Contact us for a FREE valuation!

Our team is ready to help you sell your home for the highest possible price ASAP
Bought with Premiere Plus Realty Company

"My job is to find and attract mastery-based agents to the office, protect the culture, and make sure everyone is happy! "






