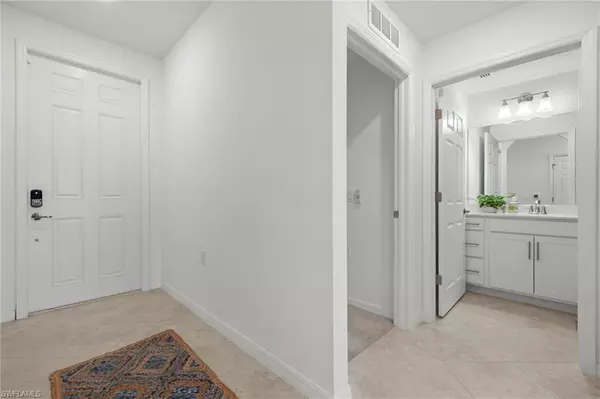$260,000
$269,999
3.7%For more information regarding the value of a property, please contact us for a free consultation.
2 Beds
2 Baths
1,154 SqFt
SOLD DATE : 05/09/2024
Key Details
Sold Price $260,000
Property Type Condo
Sub Type Mid Rise (4-7)
Listing Status Sold
Purchase Type For Sale
Square Footage 1,154 sqft
Price per Sqft $225
Subdivision Babcock National
MLS Listing ID 223068359
Sold Date 05/09/24
Bedrooms 2
Full Baths 2
Condo Fees $1,226/qua
HOA Fees $220/qua
HOA Y/N Yes
Originating Board Florida Gulf Coast
Year Built 2023
Annual Tax Amount $3,100
Tax Year 2023
Property Description
AGENTS SEE CONFIDENTIAL COMMENTS! NO WAITING FOR AMENITIES TO BE COMPLETE. Move in now and enjoy the BEST SUNSET VIEWS from this beautiful 2BR/2BA condo located on the 2nd floor of Terrace III (Building 7). This condo overlooks Lake Babcock (the big lake), the preserve AND Babcock National Golf Course! Babcock National is a gated golf and country club in the masterplan community of Babcock Ranch. **GOLF MEMBERSHIP INCLUDED. The Birkdale model features an open-concept living/dining area, a split bedroom floorplan with generous master suite and walk in closet, and a generous kitchen with large island which provides a great space for entertaining! Also included is one assigned covered parking spot and generous locked storage area right outside of condo. Babcock Ranch is America's first solar city and boasts parks, lakes and 50 miles of trails, resort style pool, tennis and pickleball courts, a town center, schools, shopping and much more. Babcock National (members-only) amenities include resort style pool, lap pool, hot tub, Watershed Grille restaurant, tennis and pickleball courts, fitness center and full-service spa - all located within a 2 minute walk!
Location
State FL
County Charlotte
Area Br01 - Babcock Ranch
Direction Take Hwy. 31 to Greenway Blvd. Follow Greenway Blvd approx. 6.6 miles to building which will be on right. 43060 is on building and unit is on 2nd floor (can take stairs or elevator).
Rooms
Dining Room Breakfast Bar, Dining - Living
Interior
Interior Features Common Elevator, Split Bedrooms, Guest Bath, Guest Room, Wired for Data, Walk-In Closet(s)
Heating Central Electric
Cooling Ceiling Fan(s), Central Electric
Flooring Carpet, Tile
Window Features Single Hung,Sliding,Impact Resistant Windows
Appliance Electric Cooktop, Dishwasher, Disposal, Dryer, Microwave, Range, Refrigerator/Freezer, Self Cleaning Oven, Washer
Exterior
Exterior Feature Screened Balcony
Carport Spaces 1
Community Features Golf Bundled, Basketball, BBQ - Picnic, Bike And Jog Path, Bocce Court, Clubhouse, Park, Pool, Community Room, Community Spa/Hot tub, Fishing, Golf, Internet Access, Pickleball, Playground, Private Membership, Putting Green, Restaurant, Shopping, Sidewalks, Street Lights, Tennis Court(s), Gated, Golf Course, Tennis
Utilities Available Underground Utilities, Cable Available
Waterfront Description Lake Front
View Y/N No
View Water
Roof Type Tile
Garage No
Private Pool No
Building
Lot Description Zero Lot Line
Building Description Concrete Block, Elevator
Faces Take Hwy. 31 to Greenway Blvd. Follow Greenway Blvd approx. 6.6 miles to building which will be on right. 43060 is on building and unit is on 2nd floor (can take stairs or elevator).
Sewer Central
Water Central
Structure Type Concrete Block
New Construction No
Others
HOA Fee Include Golf Course,Insurance,Internet,Irrigation Water,Sewer,Street Lights,Trash,Water
Tax ID 422620506116
Ownership Condo
Security Features Security System,Fire Sprinkler System,Smoke Detectors
Read Less Info
Want to know what your home might be worth? Contact us for a FREE valuation!

Our team is ready to help you sell your home for the highest possible price ASAP
Bought with NV Realty Group, LLC
"My job is to find and attract mastery-based agents to the office, protect the culture, and make sure everyone is happy! "






