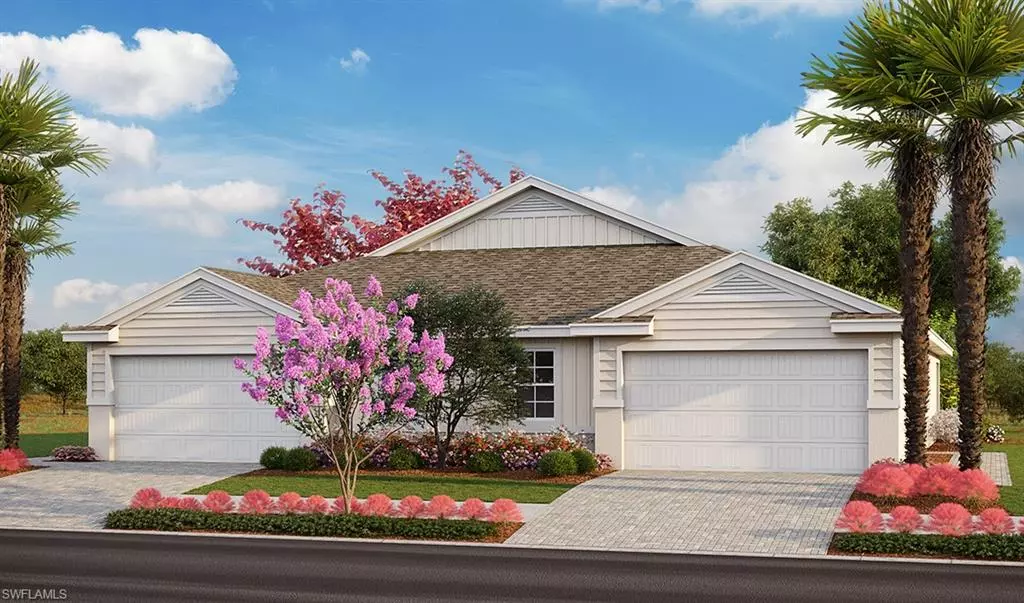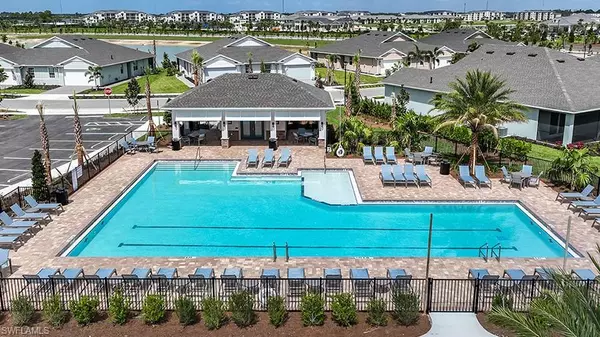$319,300
$329,999
3.2%For more information regarding the value of a property, please contact us for a free consultation.
2 Beds
2 Baths
1,503 SqFt
SOLD DATE : 05/28/2024
Key Details
Sold Price $319,300
Property Type Single Family Home
Sub Type Ranch,Villa Attached
Listing Status Sold
Purchase Type For Sale
Square Footage 1,503 sqft
Price per Sqft $212
Subdivision Preserve At Babcock Ranch
MLS Listing ID 224028084
Sold Date 05/28/24
Bedrooms 2
Full Baths 2
HOA Fees $277/mo
HOA Y/N Yes
Originating Board Naples
Year Built 2023
Tax Year 2024
Lot Size 3,484 Sqft
Acres 0.08
Property Description
Under Construction - Another beautiful Carrington Twin Villa is Available in The Preserve, D R Horton’s newest community in Babcock Ranch! The Carrington features 2 bedrooms plus a large den, two baths, and a 2 car garage. This home features a very nicely appointed kitchen with 42’ cabinets adorned with crown molding, beautiful quartz countertops, backsplash, and undercabinet lighting. The kitchen features plenty of cabinet space with 2 pantries and opens into both the eating area and the great room. Other features include 8-foot doors, upgraded base and casing, gas range, dryer, and natural gas tankless water heater. Did we mention the impact glass standard? Don’t miss out, come see the Cali at Palmetto Landing. The Preserve is D R Horton’s first community in Babcock Ranch featuring just over 150 front doors and a beautiful pool for residents.
Location
State FL
County Charlotte
Area Babcock Ranch
Rooms
Bedroom Description First Floor Bedroom
Dining Room Dining - Family
Kitchen Island, Walk-In Pantry
Interior
Interior Features Foyer, Smoke Detectors, Walk-In Closet(s)
Heating Central Electric, Heat Pump
Flooring Carpet, Tile
Equipment Auto Garage Door, Dishwasher, Disposal, Dryer, Home Automation, Instant Hot Faucet, Microwave, Range, Refrigerator/Icemaker, Smoke Detector, Tankless Water Heater, Washer
Furnishings Unfurnished
Fireplace No
Appliance Dishwasher, Disposal, Dryer, Instant Hot Faucet, Microwave, Range, Refrigerator/Icemaker, Tankless Water Heater, Washer
Heat Source Central Electric, Heat Pump
Exterior
Parking Features Driveway Paved, Attached
Garage Spaces 2.0
Pool Community
Community Features Clubhouse, Park, Pool, Fitness Center, Gated
Amenities Available Billiard Room, Cabana, Clubhouse, Park, Pool, Community Room, Fitness Center, Play Area
Waterfront Description Lake
View Y/N Yes
View Lake, Landscaped Area
Roof Type Shingle
Total Parking Spaces 2
Garage Yes
Private Pool No
Building
Lot Description Regular
Story 1
Water Central
Architectural Style Ranch, Villa Attached
Level or Stories 1
Structure Type Concrete Block,Stucco,Wood Siding
New Construction No
Schools
Elementary Schools School Choice
Middle Schools School Choice
High Schools School Choice
Others
Pets Allowed Limits
Senior Community No
Tax ID 422629106037
Ownership Single Family
Security Features Smoke Detector(s),Gated Community
Num of Pet 3
Read Less Info
Want to know what your home might be worth? Contact us for a FREE valuation!

Our team is ready to help you sell your home for the highest possible price ASAP

Bought with EXIT Select Realty

"My job is to find and attract mastery-based agents to the office, protect the culture, and make sure everyone is happy! "






