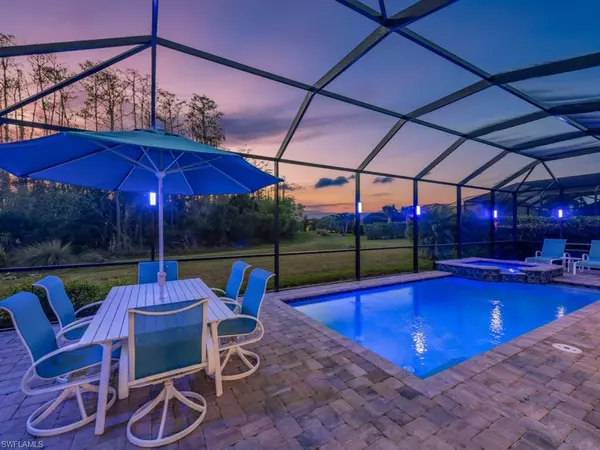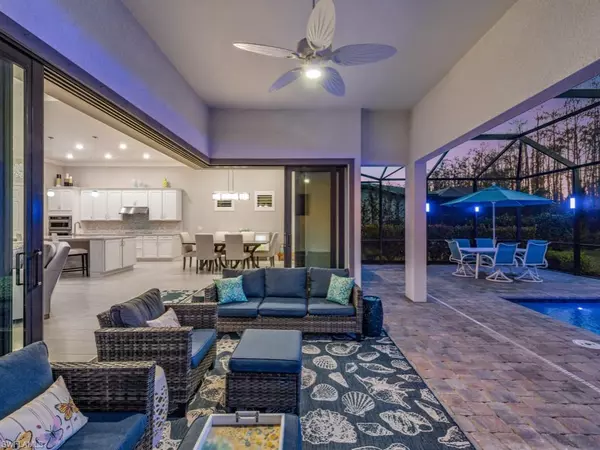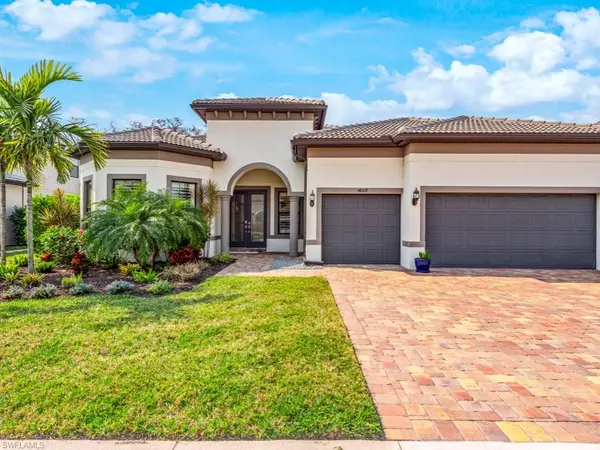$975,000
$999,900
2.5%For more information regarding the value of a property, please contact us for a free consultation.
3 Beds
3 Baths
2,488 SqFt
SOLD DATE : 06/17/2024
Key Details
Sold Price $975,000
Property Type Single Family Home
Sub Type Ranch,Single Family Residence
Listing Status Sold
Purchase Type For Sale
Square Footage 2,488 sqft
Price per Sqft $391
Subdivision Corkscrew Shores
MLS Listing ID 224014597
Sold Date 06/17/24
Bedrooms 3
Full Baths 3
HOA Y/N Yes
Originating Board Bonita Springs
Year Built 2020
Annual Tax Amount $6,901
Tax Year 2023
Lot Size 9,099 Sqft
Acres 0.2089
Property Description
GREAT VALUE! PRICED TO SELL ! Stunning single family home in the desirable community of Corkscrew Shores. This full 3 bed + den, 3 bath, 3 car garage residence (The Pinnacle Model) boasts almost 2500 sq ft of a/c living space, over 4500 total sq ft including the lanai & garage. Truly one of a kind w/ soaring 12 ft ceilings, designer upgrades include; gourmet kitchen finished w/ luxury soft close cabinets & drawers, quartz countertops, plantation shutters, coffered ceilings and the jewel of the home - zero corner sliding glass doors that lead to the lanai & salt water pool! The lanai has been finished w/ an LED lighting package to set the perfect ambiance for the ultimate outdoor Florida lifestyle. Private, peaceful preserve view! Shows like a model. Corkscrew Shores is a picturesque community centered on a 240 acre lake. Amenities include resort style pool, clubhouse, restaurant, fitness center, tennis, pickleball, bocce, kayak & canoe launch. Corkscrew Shores is a very active community, low HOA fees, no CDD , centrally located w/ in 15 minutes of SWFL International Airport, Florida Gulf Coast University and all of the world class shopping and dining SWFL has to offer.
Location
State FL
County Lee
Area Corkscrew Shores
Zoning RPD
Rooms
Bedroom Description First Floor Bedroom,Master BR Ground,Split Bedrooms
Dining Room Breakfast Bar, Dining - Family
Kitchen Island, Walk-In Pantry
Interior
Interior Features Built-In Cabinets, Coffered Ceiling(s), French Doors, Laundry Tub, Smoke Detectors, Tray Ceiling(s), Volume Ceiling, Walk-In Closet(s), Window Coverings, Zero/Corner Door Sliders
Heating Central Electric
Flooring Carpet, Tile
Equipment Auto Garage Door, Cooktop - Electric, Dishwasher, Disposal, Double Oven, Microwave, Refrigerator/Freezer, Smoke Detector, Washer
Furnishings Turnkey
Fireplace No
Window Features Window Coverings
Appliance Electric Cooktop, Dishwasher, Disposal, Double Oven, Microwave, Refrigerator/Freezer, Washer
Heat Source Central Electric
Exterior
Exterior Feature Screened Lanai/Porch
Parking Features 2 Assigned, Covered, Deeded, Paved, Attached
Garage Spaces 3.0
Pool Community, Pool/Spa Combo, Below Ground, Concrete, Equipment Stays, Electric Heat, Salt Water, See Remarks
Community Features Clubhouse, Pool, Fitness Center, Fishing, Restaurant, Sidewalks, Street Lights, Tennis Court(s), Gated
Amenities Available Basketball Court, Barbecue, Bike And Jog Path, Bocce Court, Clubhouse, Community Boat Ramp, Pool, Community Room, Spa/Hot Tub, Fitness Center, Fishing Pier, Pickleball, Play Area, Restaurant, See Remarks, Sidewalk, Streetlight, Tennis Court(s), Underground Utility
Waterfront Description None
View Y/N Yes
View Preserve, Trees/Woods
Roof Type Tile
Street Surface Paved
Total Parking Spaces 3
Garage Yes
Private Pool Yes
Building
Lot Description Regular
Building Description Concrete Block,Stucco, DSL/Cable Available
Story 1
Water Central
Architectural Style Ranch, Traditional, Single Family
Level or Stories 1
Structure Type Concrete Block,Stucco
New Construction No
Schools
Elementary Schools School Choice
Middle Schools School Choice
High Schools School Choice
Others
Pets Allowed Limits
Senior Community No
Pet Size 150
Tax ID 28-46-26-L4-07000.3920
Ownership Single Family
Security Features Smoke Detector(s),Gated Community
Num of Pet 3
Read Less Info
Want to know what your home might be worth? Contact us for a FREE valuation!

Our team is ready to help you sell your home for the highest possible price ASAP

Bought with Exp Realty, LLC

"My job is to find and attract mastery-based agents to the office, protect the culture, and make sure everyone is happy! "






