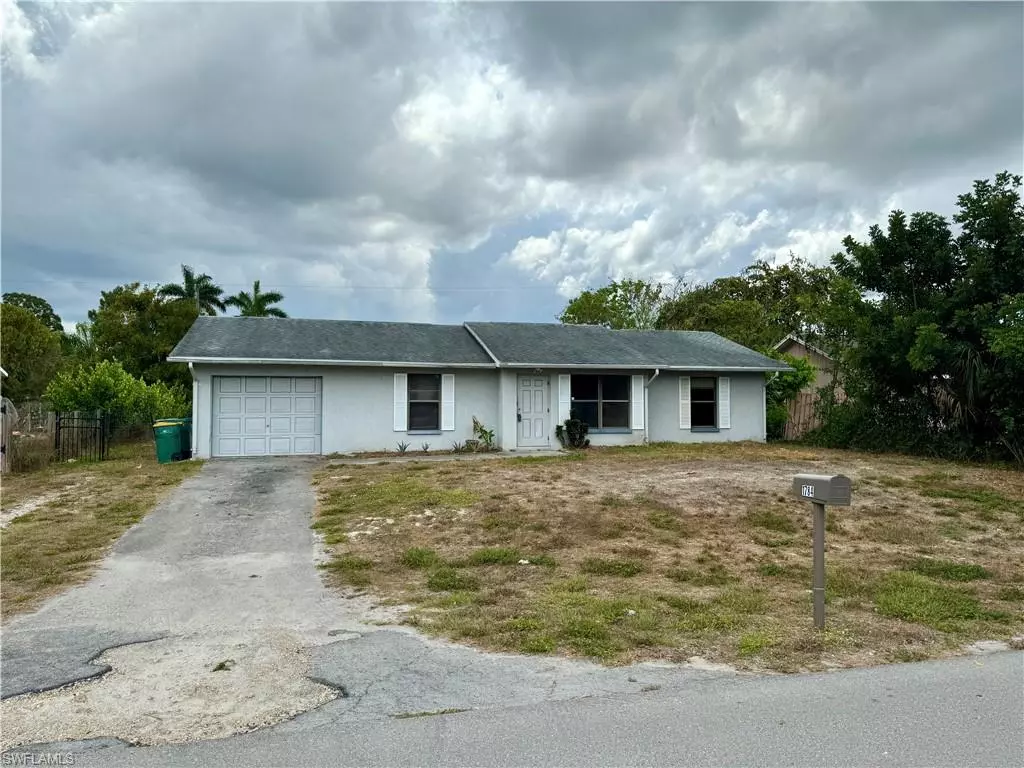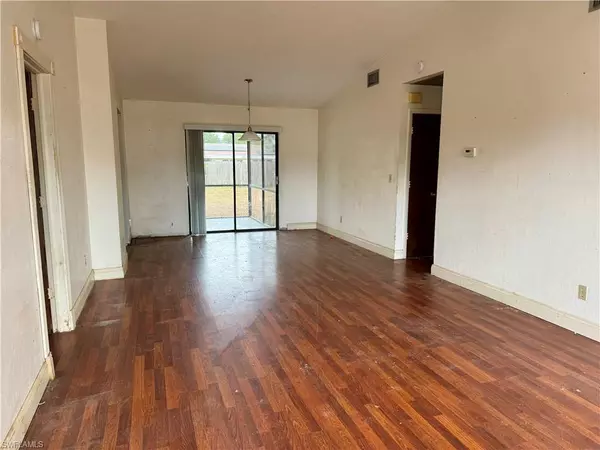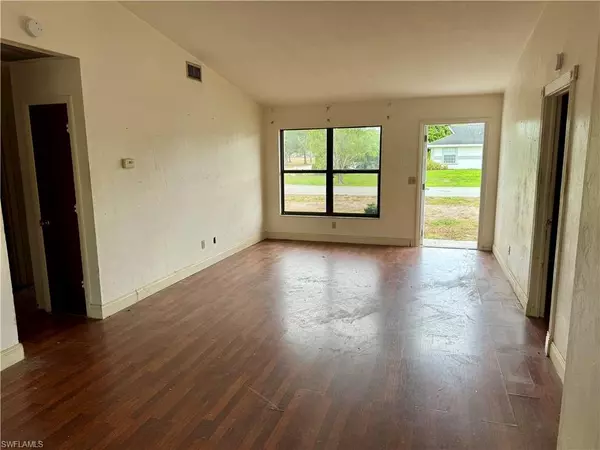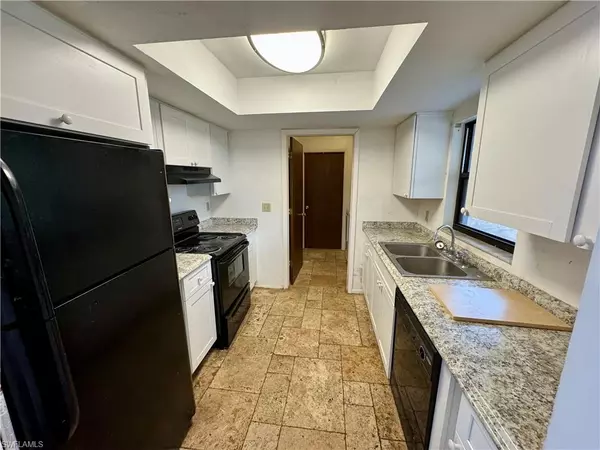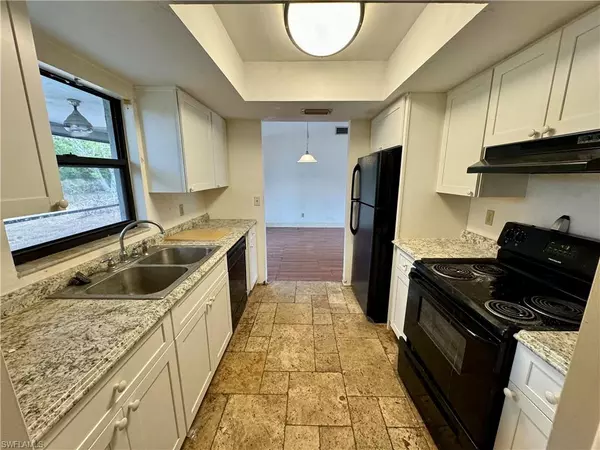$382,500
$380,000
0.7%For more information regarding the value of a property, please contact us for a free consultation.
3 Beds
2 Baths
1,120 SqFt
SOLD DATE : 07/09/2024
Key Details
Sold Price $382,500
Property Type Single Family Home
Sub Type Single Family Residence
Listing Status Sold
Purchase Type For Sale
Square Footage 1,120 sqft
Price per Sqft $341
Subdivision Golden Gate City
MLS Listing ID 224047101
Sold Date 07/09/24
Bedrooms 3
Full Baths 2
Originating Board Naples
Year Built 1983
Annual Tax Amount $3,160
Tax Year 2023
Lot Size 10,018 Sqft
Acres 0.23
Property Description
One of the least expensive single-family homes in all of Golden Gate City, this 3 bedroom, 2 bath ranch home features a split floor plan, screened in back patio, laundry room inside the home, and a 1-car attached garage. The kitchen and back patio overlook the large fenced-in backyard, and the roof was replaced in Oct. 2018. The inside of the home needs some TLC and updating, but an excellent opportunity for a buyer to turn this house into their new home. Across the street is the "Rita Eaton Neighborhood Park", which is a great area for all sorts of fun and activities! Property is being sold As-Is, and is priced to sell quickly!
Location
State FL
County Collier
Area Na24 - Golden Gate City
Direction Santa Barbara Blvd. to Hunter Blvd; Left onto 19th Ct. SW; 2nd left onto 19th Ave. SW; First right onto 52nd St. SW; First left onto 18th Ct. SW; First right onto 52nd Terrace SW; Home on right side halfway down street.
Rooms
Primary Bedroom Level Master BR Ground
Master Bedroom Master BR Ground
Dining Room Dining - Living
Interior
Interior Features Split Bedrooms, Walk-In Closet(s)
Heating Central Electric
Cooling Central Electric
Flooring Laminate, Tile
Window Features Single Hung
Appliance Dishwasher, Dryer, Microwave, Range, Refrigerator, Washer
Laundry Inside
Exterior
Garage Spaces 1.0
Fence Fenced
Community Features None, Non-Gated
Utilities Available Cable Available
Waterfront Description None
View Y/N Yes
View Landscaped Area
Roof Type Shingle
Porch Screened Lanai/Porch, Patio
Garage Yes
Private Pool No
Building
Lot Description Regular
Faces Santa Barbara Blvd. to Hunter Blvd; Left onto 19th Ct. SW; 2nd left onto 19th Ave. SW; First right onto 52nd St. SW; First left onto 18th Ct. SW; First right onto 52nd Terrace SW; Home on right side halfway down street.
Story 1
Sewer Septic Tank
Water Well
Level or Stories 1 Story/Ranch
Structure Type Concrete Block,Stucco
New Construction No
Others
HOA Fee Include None
Tax ID 36245800000
Ownership Single Family
Acceptable Financing Buyer Finance/Cash
Listing Terms Buyer Finance/Cash
Read Less Info
Want to know what your home might be worth? Contact us for a FREE valuation!

Our team is ready to help you sell your home for the highest possible price ASAP
Bought with Premier Sotheby's Int'l Realty
"My job is to find and attract mastery-based agents to the office, protect the culture, and make sure everyone is happy! "

