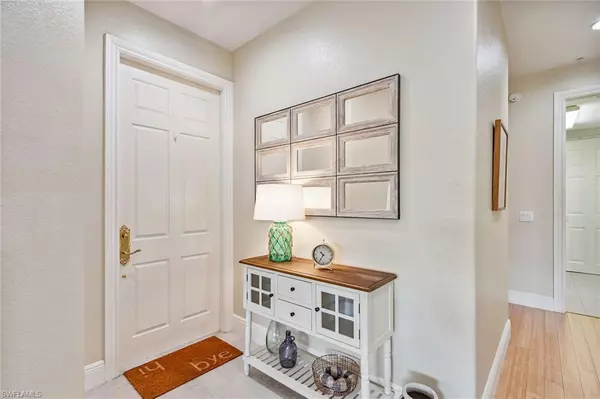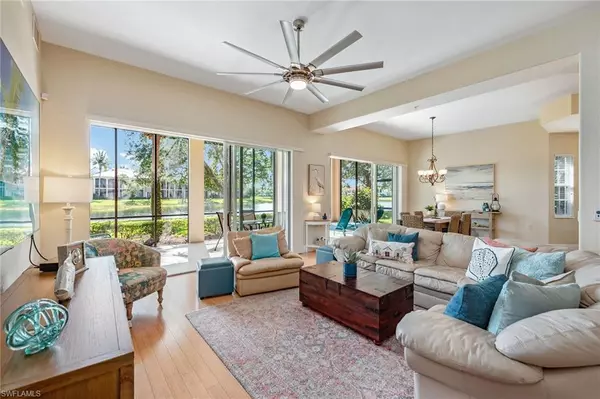$550,000
$599,000
8.2%For more information regarding the value of a property, please contact us for a free consultation.
3 Beds
3 Baths
2,300 SqFt
SOLD DATE : 08/27/2024
Key Details
Sold Price $550,000
Property Type Condo
Sub Type Low Rise (1-3)
Listing Status Sold
Purchase Type For Sale
Square Footage 2,300 sqft
Price per Sqft $239
Subdivision Marengo
MLS Listing ID 224039524
Sold Date 08/27/24
Style Contemporary
Bedrooms 3
Full Baths 3
Condo Fees $1,940/qua
HOA Y/N Yes
Originating Board Naples
Year Built 2007
Annual Tax Amount $8,023
Tax Year 2023
Property Description
Nestled in the prestigious community of Fiddler's Creek, this captivating first-floor residence combines the elegance of a meticulously designed interior with breathtaking wide lake views. Spanning approximately 2,300 square feet, the home features a thoughtful split-bedroom floor plan that includes three bedrooms, each with its own bath (3 full baths), and an attached two-car garage, making it an ideal retreat for both relaxation and entertaining. The grandeur of this property is immediately apparent upon entry, where rich hardwood flooring in the main living areas creates a warm, inviting atmosphere, complemented by abundant natural light that enhances the home's airy and spacious feel. The residence is offered turnkey furnished, allowing for an effortless move-in with stylish and high-quality furnishings throughout. At the heart of the home, the kitchen serves as a focal point for culinary exploration, equipped with tile flooring, recessed lighting, and sleek white shaker-style cabinets. A functional breakfast bar and a window over the sink offer garden views, perfect for enjoying morning coffee. The kitchen is outfitted with white GE appliances, including a five-burner gas range with a warming drawer, microwave, refrigerator, and dishwasher. The adjoining dining and living area provides a seamless flow for both daily living and hosting, with direct access to a spacious lanai through glass sliders. The lanai, boasting a tile floor and screen enclosure, is an ideal space for al fresco dining or simply relaxing while taking in the expansive lake views. Privacy and luxury define the owner's suite, which features private access to the lanai, two walk-in closets, and a lavish en-suite bath complete with dual white vanities, a makeup counter, a walk-in shower with glass enclosure, an enclosed water closet, and a soaking tub for ultimate relaxation. Each of the two guest bedrooms is well-appointed with its own en-suite bath, ensuring comfort and privacy for guests. Additional features include impact glass, and a dedicated laundry room with storage cabinets, a utility sink, an overhead hanging rack, and a GE washer and dryer. The building just got a new roof with the popular flat tiles. Living in Fiddler's Creek grants exclusive access to a range of world-class amenities including resort-style pools, a luxurious clubhouse, casual and fine dining, spa services, a fitness center, tennis, pickleball, bocce, and extensive social activities and events with something for everyone. Golf, beach and marina memberships are available with no waitlist for golf, a renovated golf course, and a brand-new golf clubhouse (2024). Convenient to downtown Naples and Marco Island, including shopping, dining, beaches, the executive airport, parks, museums, kayaking, paddleboarding, art galleries and all popular SW Florida attractions.
Location
State FL
County Collier
Area Na38 - South Of Us41 East Of 951
Rooms
Primary Bedroom Level Master BR Ground
Master Bedroom Master BR Ground
Dining Room Breakfast Bar, Dining - Living, Eat-in Kitchen
Interior
Interior Features Split Bedrooms, Great Room, Guest Bath, Guest Room, Built-In Cabinets, Wired for Data, Walk-In Closet(s)
Heating Central Electric
Cooling Ceiling Fan(s), Central Electric
Flooring Tile, Wood
Window Features Single Hung,Sliding,Impact Resistant Windows,Window Coverings
Appliance Dishwasher, Disposal, Dryer, Microwave, Range, Refrigerator/Icemaker, Self Cleaning Oven, Washer
Laundry Inside, Sink
Exterior
Exterior Feature Sprinkler Auto
Garage Spaces 2.0
Community Features Golf Equity, Golf Non Equity, Beach Club Available, Bike And Jog Path, Bocce Court, Business Center, Clubhouse, Park, Pool, Community Room, Community Spa/Hot tub, Fitness Center, Fitness Center Attended, Full Service Spa, Golf, Internet Access, Marina, Pickleball, Private Membership, Restaurant, Sauna, Sidewalks, Street Lights, Tennis Court(s), Gated, Golf Course, Tennis
Utilities Available Natural Gas Connected, Cable Available, Natural Gas Available
Waterfront Description Lake Front
View Y/N No
View Lake, Water
Roof Type Tile
Street Surface Paved
Porch Screened Lanai/Porch, Patio
Garage Yes
Private Pool No
Building
Lot Description Zero Lot Line
Sewer Central
Water Central
Architectural Style Contemporary
Structure Type Concrete Block,Vinyl Siding
New Construction No
Others
HOA Fee Include Cable TV,Internet,Irrigation Water,Maintenance Grounds,Legal/Accounting,Manager,Pest Control Exterior,Reserve,Security,Street Lights,Street Maintenance
Tax ID 59540000883
Ownership Condo
Security Features Smoke Detector(s),Fire Sprinkler System,Smoke Detectors
Acceptable Financing Buyer Finance/Cash
Listing Terms Buyer Finance/Cash
Read Less Info
Want to know what your home might be worth? Contact us for a FREE valuation!

Our team is ready to help you sell your home for the highest possible price ASAP
Bought with Premiere Plus Realty Company
"My job is to find and attract mastery-based agents to the office, protect the culture, and make sure everyone is happy! "






