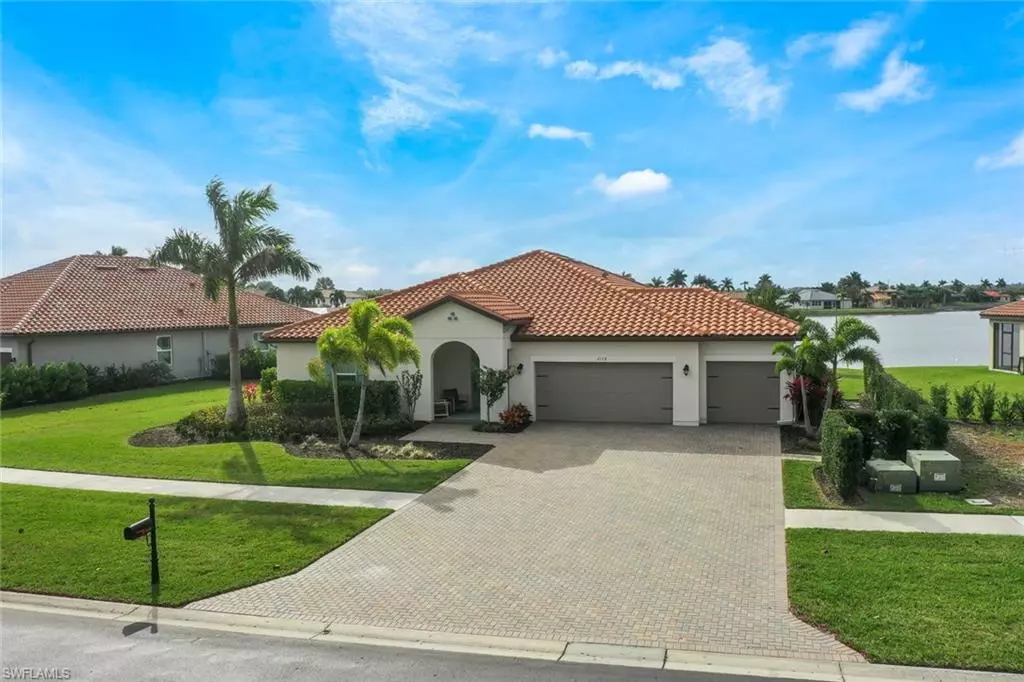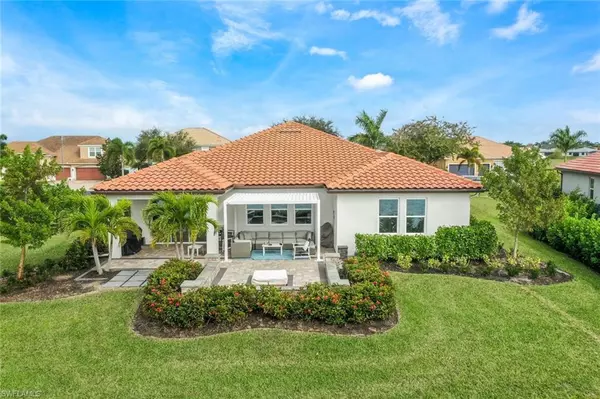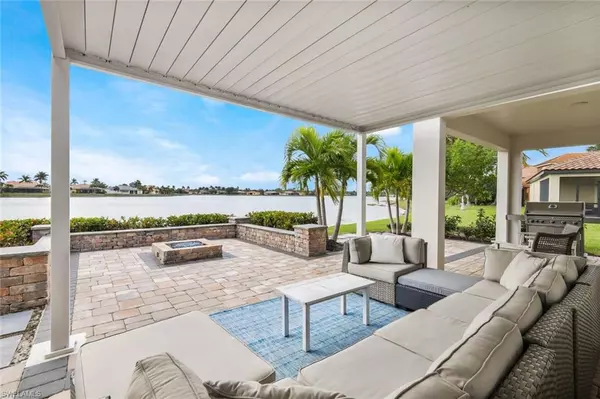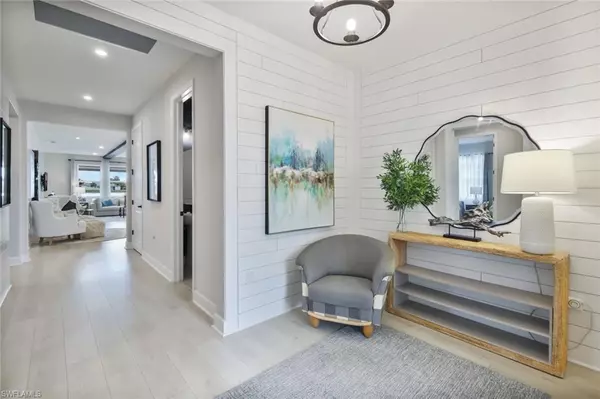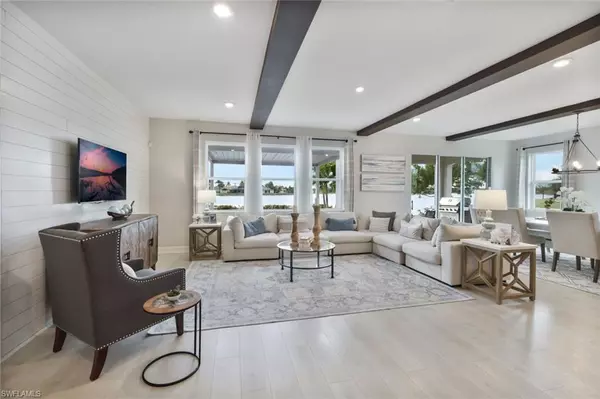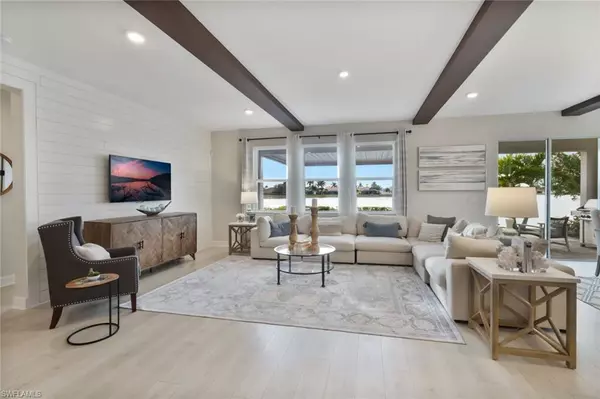$825,000
$849,900
2.9%For more information regarding the value of a property, please contact us for a free consultation.
3 Beds
3 Baths
2,742 SqFt
SOLD DATE : 09/20/2024
Key Details
Sold Price $825,000
Property Type Single Family Home
Sub Type Ranch,Single Family Residence
Listing Status Sold
Purchase Type For Sale
Square Footage 2,742 sqft
Price per Sqft $300
Subdivision Valencia Lakes
MLS Listing ID 224006052
Sold Date 09/20/24
Bedrooms 3
Full Baths 2
Half Baths 1
HOA Y/N Yes
Originating Board Naples
Year Built 2021
Annual Tax Amount $8,100
Tax Year 2023
Lot Size 0.310 Acres
Acres 0.31
Property Description
This inviting home boasts a spacious, open floor plan that’s perfect for entertaining. Windows are strategically placed on the western wall, offering captivating views of the lake and breathtaking sunsets from the main bedroom, as well as the living room, kitchen, and dining areas. This design maximizes sun exposure, facilitating efficient electricity production. In the evenings, the propane-powered glass fire pit on the brick patio becomes a cozy spot to enjoy the stunning sunset views. This elegant home is highly efficient and cost-effective. The home is outfitted with two Tesla Power Wall units, which provide between 18-24 hours of backup power and can be recharged using solar energy. These units are seamlessly integrated with the solar panels for optimal performance.This home comes with a transferrable 10-year warranty (remainder). There is a dedicated HVAC unit for the garage, and a whole-house water filtration system equipped with long-life filter canisters.
Low HOA fees. Over 90K of upgrades have been added to the home post new construction purchase.
Location
State FL
County Collier
Area Valencia Lakes
Rooms
Bedroom Description First Floor Bedroom,Master BR Ground,Split Bedrooms
Dining Room Dining - Living
Interior
Interior Features Coffered Ceiling(s), Pantry, Smoke Detectors
Heating Central Electric
Flooring Tile
Fireplaces Type Outside
Equipment Auto Garage Door, Dishwasher, Dryer, Microwave, Range, Refrigerator, Refrigerator/Freezer, Security System, Smoke Detector, Solar Panels, Washer
Furnishings Unfurnished
Fireplace Yes
Window Features Thermal
Appliance Dishwasher, Dryer, Microwave, Range, Refrigerator, Refrigerator/Freezer, Washer
Heat Source Central Electric
Exterior
Parking Features Driveway Paved, Electric Vehicle Charging Station(s), Attached
Garage Spaces 3.0
Community Features Sidewalks, Street Lights, Gated
Amenities Available Sidewalk, Streetlight
Waterfront Description Lake
View Y/N Yes
View Lake
Roof Type Tile
Porch Deck
Total Parking Spaces 3
Garage Yes
Private Pool No
Building
Lot Description Regular
Building Description Concrete Block,Stucco, DSL/Cable Available
Story 1
Water Central
Architectural Style Ranch, Single Family
Level or Stories 1
Structure Type Concrete Block,Stucco
New Construction No
Schools
Elementary Schools Corkscrew Elementary
Middle Schools Corkscrew Middle
High Schools Palmetto High School
Others
Pets Allowed Limits
Senior Community No
Pet Size 100
Tax ID 78698108003
Ownership Single Family
Security Features Security System,Smoke Detector(s),Gated Community
Num of Pet 2
Read Less Info
Want to know what your home might be worth? Contact us for a FREE valuation!

Our team is ready to help you sell your home for the highest possible price ASAP

Bought with John R Wood Properties

"My job is to find and attract mastery-based agents to the office, protect the culture, and make sure everyone is happy! "

