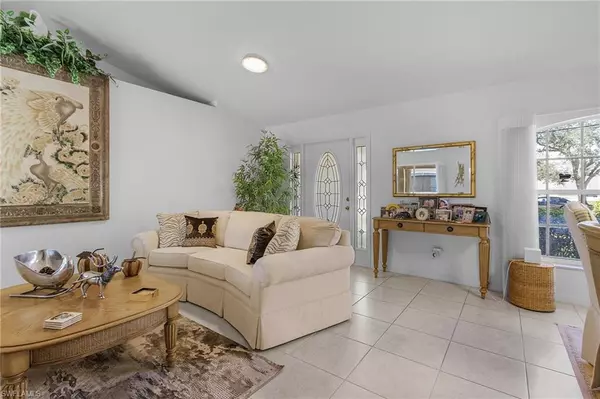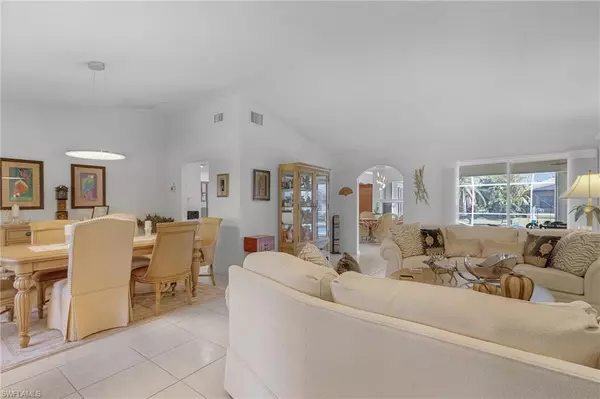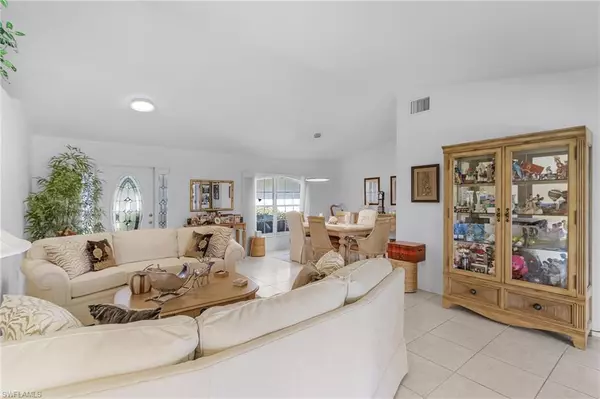
4 Beds
3 Baths
2,449 SqFt
4 Beds
3 Baths
2,449 SqFt
Key Details
Property Type Single Family Home
Sub Type Ranch,Single Family Residence
Listing Status Active
Purchase Type For Sale
Square Footage 2,449 sqft
Price per Sqft $326
Subdivision Cape Coral
MLS Listing ID 224086137
Bedrooms 4
Full Baths 2
Half Baths 1
HOA Y/N No
Originating Board Florida Gulf Coast
Year Built 2004
Annual Tax Amount $5,450
Tax Year 2023
Lot Size 10,018 Sqft
Acres 0.23
Property Description
The heart of the home is the upgraded kitchen, equipped with ample shaker-style cabinets, stunning quartz countertops, including a waterfall countertop on the island, and sleek stainless appliances. A large pantry and built-in desk add functionality to this culinary haven, which seamlessly adjoins a cozy breakfast room and expansive family room.
The master suite is a sanctuary, newly remodeled to feature dual sinks and stunning walkthrough shower adorned with polished 24"x 36" tiles that follow through the master suite creating luxury at it's finest.
Practicality meets elegance in the inside laundry room, offering abundant cabinet space for storage. The large lanai is a showstopper, featuring tri-color custom stamped concrete, a uniquely shaped pool with a waterfall, and an outdoor half bath with extra storage. Accordion hurricane shutters provide peace of mind, while the 10K lb. boat lift promises endless nautical adventures, with just a short, relaxing ride to open water. This home is not just a place to live—it's a lifestyle waiting to be embraced.
All information deemed reliable, but not guaranteed. Buyers to do due diligence.
Location
State FL
County Lee
Area Cape Coral
Zoning R1-W
Rooms
Bedroom Description Split Bedrooms
Dining Room Breakfast Bar, Breakfast Room, Dining - Living
Kitchen Island, Pantry
Interior
Interior Features Pantry, Smoke Detectors, Vaulted Ceiling(s), Window Coverings
Heating Central Electric
Flooring Tile
Equipment Auto Garage Door, Dishwasher, Dryer, Microwave, Range, Refrigerator/Icemaker, Security System, Smoke Detector, Washer, Washer/Dryer Hookup
Furnishings Negotiable
Fireplace No
Window Features Window Coverings
Appliance Dishwasher, Dryer, Microwave, Range, Refrigerator/Icemaker, Washer
Heat Source Central Electric
Exterior
Exterior Feature Boat Dock Private, Wooden Dock, Screened Lanai/Porch
Parking Features Attached
Garage Spaces 2.0
Pool Below Ground, Concrete, Equipment Stays, Electric Heat
Amenities Available None
Waterfront Description Canal Front
View Y/N Yes
View Canal
Roof Type Shingle
Total Parking Spaces 2
Garage Yes
Private Pool Yes
Building
Lot Description Regular
Story 1
Water Central
Architectural Style Ranch, Single Family
Level or Stories 1
Structure Type Concrete Block,Stucco
New Construction No
Others
Pets Allowed Yes
Senior Community No
Tax ID 29-44-24-C4-05381.0280
Ownership Single Family
Security Features Security System,Smoke Detector(s)


"My job is to find and attract mastery-based agents to the office, protect the culture, and make sure everyone is happy! "






