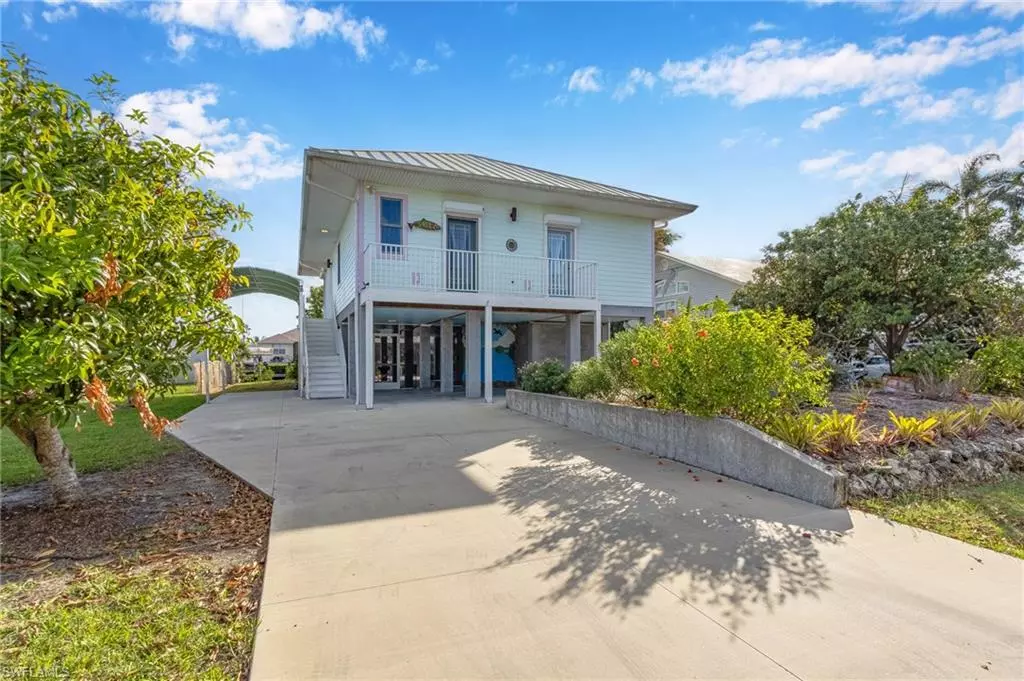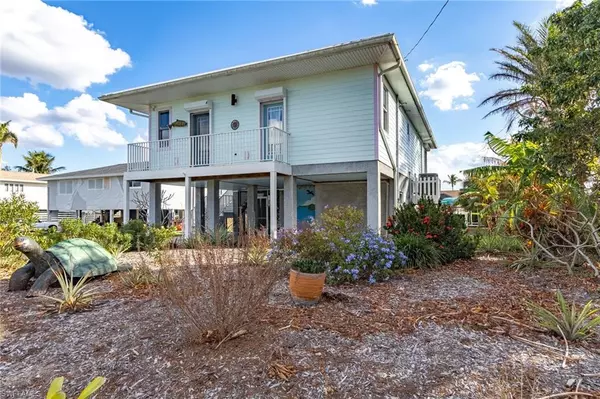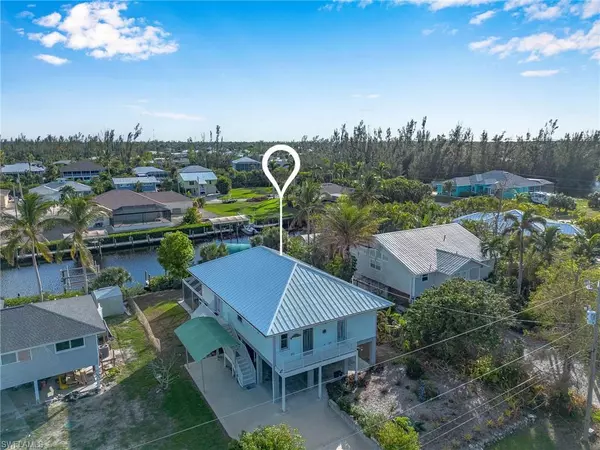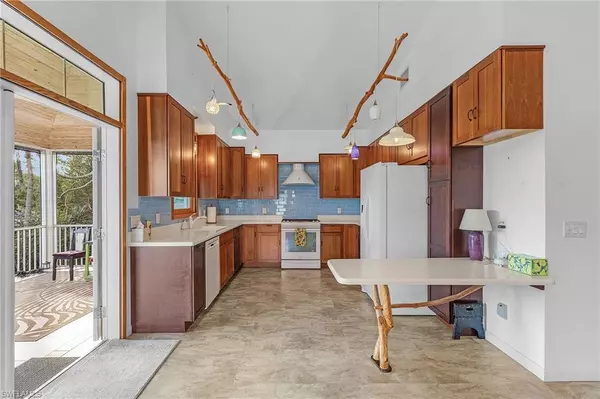
3 Beds
2 Baths
1,200 SqFt
3 Beds
2 Baths
1,200 SqFt
Key Details
Property Type Single Family Home
Sub Type Stilts,Single Family Residence
Listing Status Active
Purchase Type For Sale
Square Footage 1,200 sqft
Price per Sqft $533
Subdivision Serenity Cove
MLS Listing ID 224091142
Bedrooms 3
Full Baths 2
HOA Y/N No
Originating Board Bonita Springs
Year Built 2016
Annual Tax Amount $320
Tax Year 2023
Lot Size 0.324 Acres
Acres 0.324
Property Description
Also, there is a lift to carry groceries, furniture, and other items.
The kitchen has a gas stove, custom lighting, cabinets, and an exhaust hood. The floors throughout the home are Coretec Luxury Vinyl, and the bathrooms are custom tile. The attic is air-conditioned and has plenty of room to walk around, and the storage is fantastic.
The saltwater pool with a large screened-in area that includes the area under the home makes a great place to entertain and admire the artistic touches throughout the home.
Do you need a workshop or a studio? A 30' x 10' workshop with workbenches opens to the screened-in area and is protected by an electric hurricane shutter.
There is so much more to love about this home. Make an appointment today to come and see this true Island Home.
Location
State FL
County Lee
Area Serenity Cove
Zoning RS-1
Rooms
Dining Room Breakfast Bar
Kitchen Gas Available
Interior
Interior Features Built-In Cabinets, Cathedral Ceiling(s), French Doors, Pull Down Stairs, Smoke Detectors
Heating Central Electric
Flooring Tile, Vinyl
Equipment Dishwasher, Dryer, Microwave, Range, Refrigerator/Icemaker, Self Cleaning Oven, Smoke Detector, Washer, Washer/Dryer Hookup, Water Treatment Owned
Furnishings Partially
Fireplace No
Appliance Dishwasher, Dryer, Microwave, Range, Refrigerator/Icemaker, Self Cleaning Oven, Washer, Water Treatment Owned
Heat Source Central Electric
Exterior
Exterior Feature Boat Dock Private, Wooden Dock, Screened Lanai/Porch
Parking Features Covered, Driveway Paved, RV-Boat, Under Bldg Open, Detached Carport
Carport Spaces 1
Pool Below Ground, Electric Heat, Salt Water, Screen Enclosure
Waterfront Description Canal Front,Navigable
View Y/N Yes
View Canal, Mangroves
Roof Type Metal
Street Surface Paved
Total Parking Spaces 1
Garage No
Private Pool Yes
Building
Lot Description Regular
Story 1
Sewer Septic Tank
Water Central
Architectural Style Single Family
Level or Stories 1
Structure Type Concrete Block,Wood Frame
New Construction No
Others
Pets Allowed Yes
Senior Community No
Tax ID 21-44-22-03-00000.0450
Ownership Single Family
Security Features Smoke Detector(s)


"My job is to find and attract mastery-based agents to the office, protect the culture, and make sure everyone is happy! "






