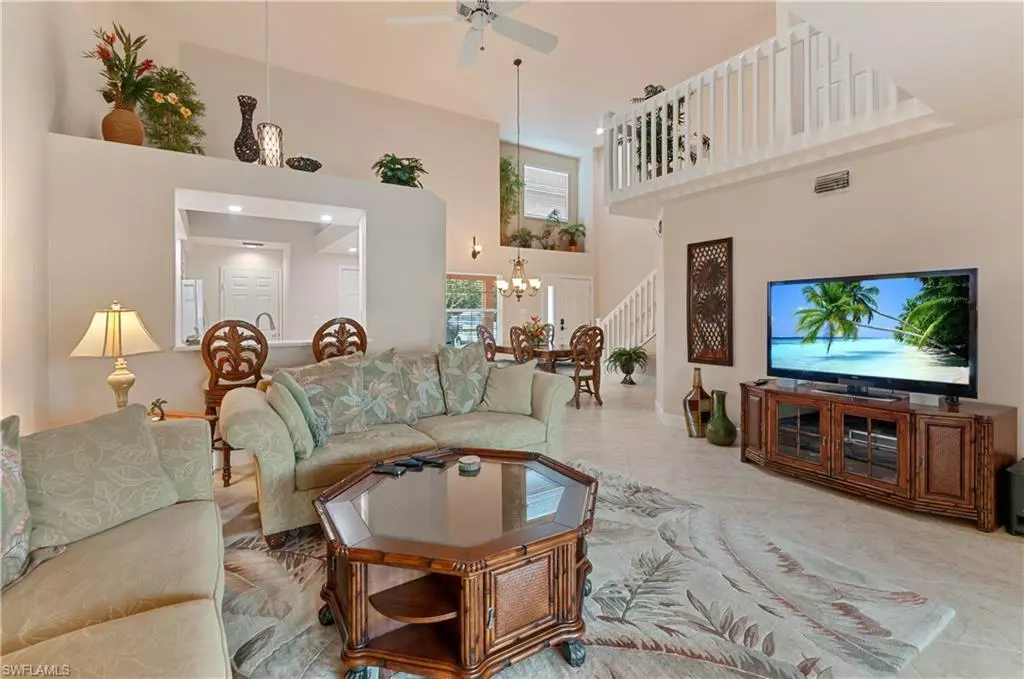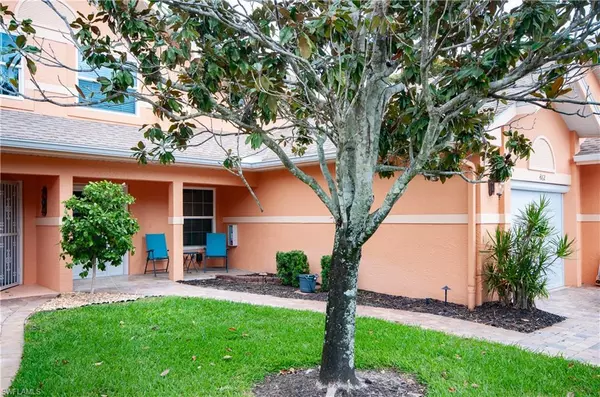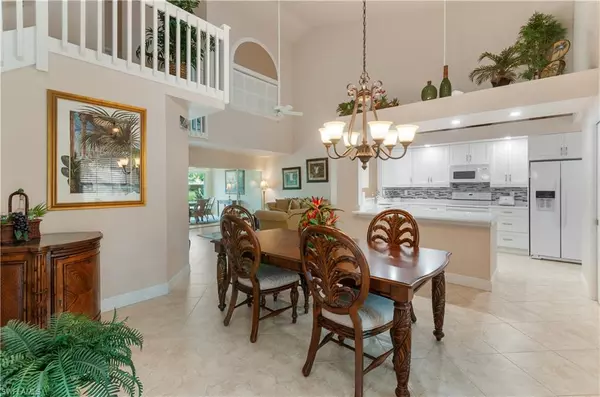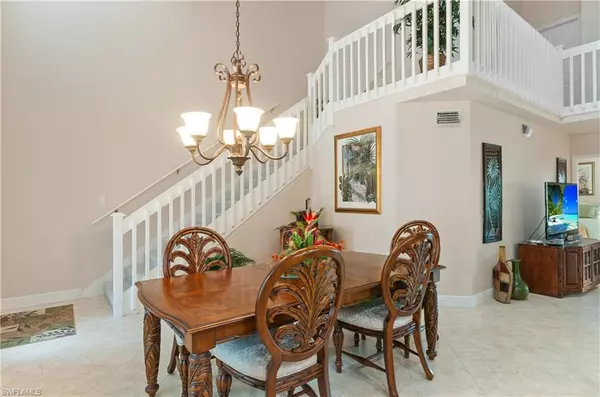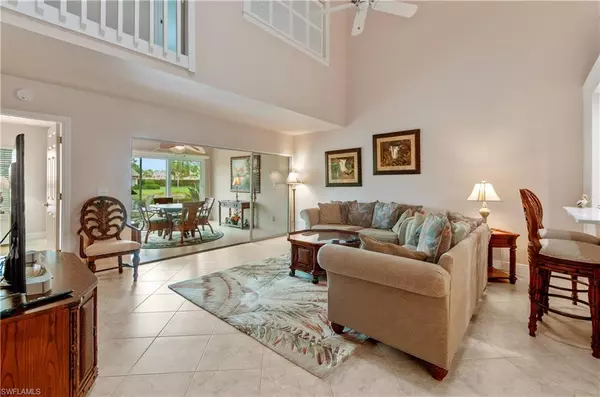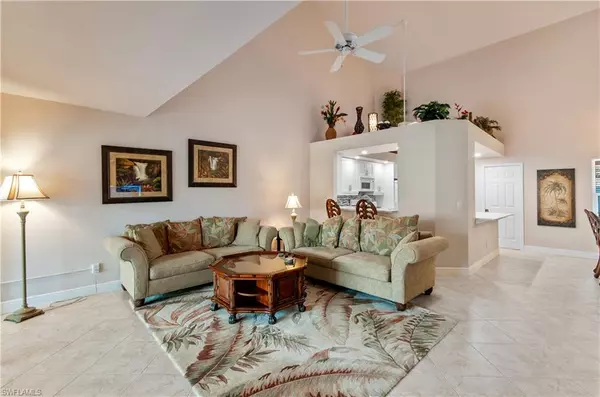
3 Beds
3 Baths
1,745 SqFt
3 Beds
3 Baths
1,745 SqFt
Key Details
Property Type Single Family Home, Townhouse
Sub Type 2 Story,Townhouse
Listing Status Active
Purchase Type For Sale
Square Footage 1,745 sqft
Price per Sqft $253
Subdivision Village On Crystal Lake
MLS Listing ID 224088298
Bedrooms 3
Full Baths 2
Half Baths 1
HOA Fees $463/mo
HOA Y/N No
Originating Board Florida Gulf Coast
Year Built 1998
Annual Tax Amount $3,258
Tax Year 2023
Lot Size 2,047 Sqft
Acres 0.047
Property Description
This turnkey Barbados model townhome boasts high soaring ceilings in the living area, and a thoughtfully designed layout with 3 bedrooms, 2.5 baths, and breathtaking lake views.
Key Features:
First-Floor Master Suite: Enjoy convenience and privacy with this spacious retreat.
Upgraded Kitchen: Featuring luxurious quartz countertops and plenty of prep space for the chef in the family.
Tile Floors Throughout: Durable and elegant tile spans the entire first floor.
Hurricane-Rated High Impact Windows: All windows and the lanai slider have been replaced for peace of mind.
Ample Storage: Includes a wide paved driveway, an organized garage with additional storage via a pull-down ladder, and plenty of space throughout the home.
Community Amenities:
Breckenridge offers an exceptional lifestyle with 18 holes of executive golf, 8 Har-Tru tennis courts, 5 swimming pools, 3 pickleball courts, and bocce and shuffleboard courts. Boat and RV Storage area. The community clubhouse includes a gym, library, catering kitchen, and administrative office.
Prime Location:
Ideally situated near a variety of shopping and dining options, the International Airport, and the pristine Gulf of Mexico beaches, this home offers both luxury and convenience.
Don't miss this opportunity to own a beautifully upgraded townhome in a vibrant, amenity-rich community. Schedule your showing today!
Location
State FL
County Lee
Area Breckenridge
Rooms
Dining Room Breakfast Bar, Dining - Living
Interior
Interior Features Cathedral Ceiling(s), Pull Down Stairs, Smoke Detectors
Heating Central Electric
Flooring Carpet, Tile
Equipment Auto Garage Door, Dishwasher, Disposal, Dryer, Microwave, Range, Refrigerator/Freezer, Self Cleaning Oven, Smoke Detector, Washer, Washer/Dryer Hookup
Furnishings Turnkey
Fireplace No
Appliance Dishwasher, Disposal, Dryer, Microwave, Range, Refrigerator/Freezer, Self Cleaning Oven, Washer
Heat Source Central Electric
Exterior
Exterior Feature Balcony, Screened Lanai/Porch
Parking Features Driveway Paved, Attached
Garage Spaces 1.0
Pool Community
Community Features Clubhouse, Pool, Fitness Center, Golf, Putting Green, Street Lights, Tennis Court(s), Gated
Amenities Available Basketball Court, Barbecue, Bike And Jog Path, Bike Storage, Boat Storage, Bocce Court, Clubhouse, Pool, Community Room, Spa/Hot Tub, Fitness Center, Golf Course, Internet Access, Library, Pickleball, Play Area, Putting Green, Shuffleboard Court, Streetlight, Tennis Court(s), Underground Utility, Car Wash Area
Waterfront Description None
View Y/N Yes
View Pond
Roof Type Shingle
Porch Patio
Total Parking Spaces 1
Garage Yes
Private Pool No
Building
Lot Description Zero Lot Line
Building Description Concrete Block,Stucco, DSL/Cable Available
Story 2
Water Central
Architectural Style Two Story, Townhouse
Level or Stories 2
Structure Type Concrete Block,Stucco
New Construction No
Others
Pets Allowed Limits
Senior Community No
Tax ID 29-46-25-E2-21000.0300
Ownership Single Family
Security Features Smoke Detector(s),Gated Community
Num of Pet 2


"My job is to find and attract mastery-based agents to the office, protect the culture, and make sure everyone is happy! "

