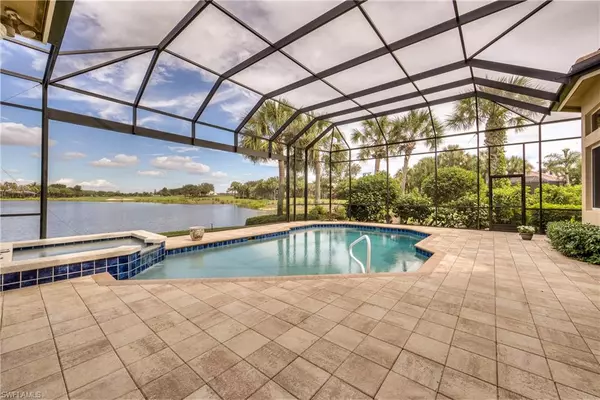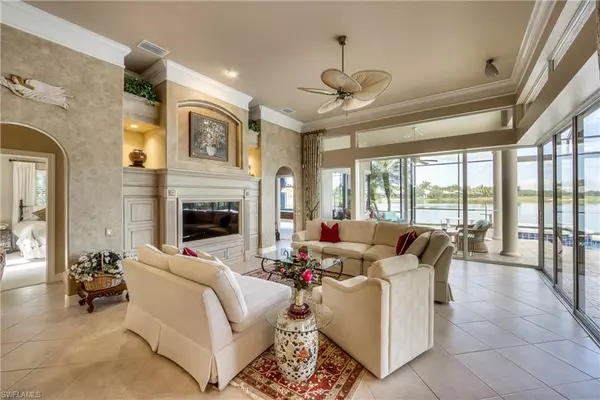$1,850,000
$1,850,000
For more information regarding the value of a property, please contact us for a free consultation.
3 Beds
4 Baths
3,759 SqFt
SOLD DATE : 01/18/2022
Key Details
Sold Price $1,850,000
Property Type Single Family Home
Sub Type Single Family Residence
Listing Status Sold
Purchase Type For Sale
Square Footage 3,759 sqft
Price per Sqft $492
Subdivision Summerfield
MLS Listing ID 221074320
Sold Date 01/18/22
Bedrooms 3
Full Baths 3
Half Baths 1
HOA Y/N Yes
Originating Board Bonita Springs
Year Built 2000
Annual Tax Amount $12,531
Tax Year 2020
Lot Size 0.320 Acres
Acres 0.32
Property Description
Incredible view down large lake, 18th hole of the South Course with Shadow Wood clubhouse in the distance. Located on the cul-de-sac next to the walking path to Common’s Club and Fitness center. This is truly one of the best lots in Shadow Wood. 3 bedrooms with den and large bonus room perfectly showcase the view from the moment you walk in with large sliding doors to the spacious lanai and picture window screen. The kitchen is ideally open to the family room with 90-degree sliding doors. The bonus room works perfectly as an entertainment extension from the lanai and family room. This Arthur Rutenberg-built home had a NEW ROOF installed in 2019. This is a fantastic opportunity in a market where inventory to extremely thin to purchase a home that would be in high demand in any market! This home offers an excellent layout with large living areas, a spacious lanai, and incredible views. Nature gas is available if desired. Shadow Wood offers a recently renovated clubhouse, 3 championship golf courses, Har Tru tennis, bocce, pickleball, beach club, fitness center, and more!
Location
State FL
County Lee
Area Es04 - The Brooks
Zoning MPD
Direction Instructions in ShowingTime - All showings will be from 1-4PM
Rooms
Primary Bedroom Level Master BR Ground
Master Bedroom Master BR Ground
Dining Room Breakfast Room, Formal
Kitchen Kitchen Island, Pantry
Interior
Interior Features Split Bedrooms, Family Room, Guest Bath, Guest Room, Home Office, Den - Study, Bar, Wired for Data, Coffered Ceiling(s), Custom Mirrors, Entrance Foyer, Pantry, Wired for Sound, Tray Ceiling(s), Volume Ceiling, Walk-In Closet(s), Wet Bar
Heating Central Electric
Cooling Ceiling Fan(s), Central Electric
Flooring Carpet, Tile, Wood
Window Features Single Hung, Sliding, Transom, Window Coverings
Appliance Electric Cooktop, Dishwasher, Disposal, Double Oven, Dryer, Microwave, Refrigerator/Icemaker, Wall Oven, Washer, Wine Cooler
Laundry Inside, Sink
Exterior
Exterior Feature Outdoor Shower, Sprinkler Auto, Water Display
Garage Spaces 2.0
Pool Community Lap Pool, In Ground, Concrete, Electric Heat
Community Features Golf Non Equity, Basketball, Beach - Private, Beach Club Available, Beauty Salon, Bike And Jog Path, Billiards, Bocce Court, Business Center, Clubhouse, Park, Pool, Community Room, Community Spa/Hot tub, Fitness Center, Fishing, Fitness Center Attended, Full Service Spa, Golf, Internet Access, Library, Pickleball, Playground, Private Beach Pavilion, Private Membership, Putting Green, Restaurant, Sauna, Sidewalks, Street Lights, Tennis Court(s), Gated, Golf Course, Tennis
Utilities Available Underground Utilities, Natural Gas Connected, Cable Available, Natural Gas Available
Waterfront Description Lake Front
View Y/N Yes
View Golf Course
Roof Type Tile
Porch Screened Lanai/Porch
Garage Yes
Private Pool Yes
Building
Lot Description Regular
Faces Instructions in ShowingTime - All showings will be from 1-4PM
Story 1
Sewer Central
Water Central
Level or Stories 1 Story/Ranch
Structure Type Concrete Block, Stucco
New Construction No
Schools
Elementary Schools School Choice
Middle Schools School Choice
High Schools School Choice
Others
HOA Fee Include Cable TV, Internet, Legal/Accounting, Manager, Security
Tax ID 10-47-25-E2-010D2.0290
Ownership Single Family
Security Features Smoke Detector(s), Smoke Detectors
Acceptable Financing Buyer Finance/Cash
Listing Terms Buyer Finance/Cash
Read Less Info
Want to know what your home might be worth? Contact us for a FREE valuation!

Our team is ready to help you sell your home for the highest possible price ASAP
Bought with Royal Shell Real Estate, Inc.

"My job is to find and attract mastery-based agents to the office, protect the culture, and make sure everyone is happy! "






