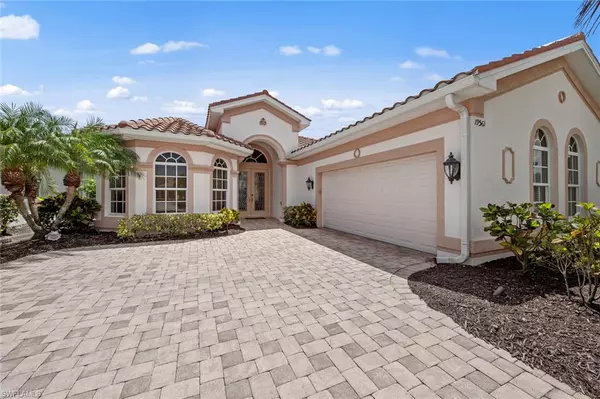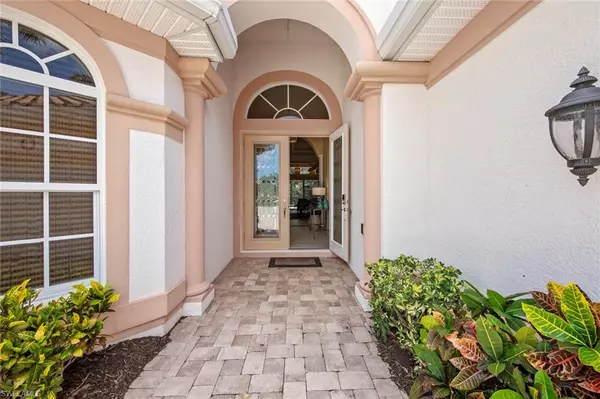$899,000
$899,000
For more information regarding the value of a property, please contact us for a free consultation.
3 Beds
3 Baths
2,618 SqFt
SOLD DATE : 07/31/2023
Key Details
Sold Price $899,000
Property Type Single Family Home
Sub Type Ranch,Single Family Residence
Listing Status Sold
Purchase Type For Sale
Square Footage 2,618 sqft
Price per Sqft $343
Subdivision Belle Lago
MLS Listing ID 223031633
Sold Date 07/31/23
Bedrooms 3
Full Baths 2
Half Baths 1
HOA Y/N Yes
Originating Board Naples
Year Built 2012
Annual Tax Amount $5,645
Tax Year 2022
Lot Size 8,276 Sqft
Acres 0.19
Property Description
Welcome to the epitome of Floridian elegance nestled within the Belle Lago community. Offered turnkey furnished, this 'Salerno' model has been professionally decorated & furnished & meticulously cared for. The grand foyer invites you into 2,600+ sf. with 3 bedrooms, private den/study & 3 baths adorned with soaring ceilings & an abundance of natural light. Home boasts many upgrades, including impact doors/windows, new A/C Handler & compressor (2023) whole-house generator (2022) saltwater pool & spa, decorator finishes & NEW ROOF scheduled for installation in June. The gourmet kitchen boasts stainless steel appliances, granite counters, gas cooktop & light wood cabinets. The spacious primary suite is a haven of luxury with a spa-like ensuite bathroom & two walk-in closets. Outside, the screened lanai encloses a heated Saltwater pool & spa, outdoor kitchen, & plenty of space to relax or entertain in total privacy. Belle Lago residents enjoy Har-Tru tennis courts, pickleball, clubhouse with resort style pool & spa, fitness center & walking trails. Memberships to neighboring Estero Country Club are optional for Belle Lago residents. Ideal location WEST of 75 in the heart of Estero!
Location
State FL
County Lee
Area Belle Lago
Zoning MPD
Rooms
Bedroom Description First Floor Bedroom,Master BR Ground,Master BR Sitting Area,Split Bedrooms
Dining Room Breakfast Bar, Breakfast Room, Formal
Kitchen Gas Available, Pantry
Interior
Interior Features Built-In Cabinets, Foyer, French Doors, Pantry, Smoke Detectors, Tray Ceiling(s), Volume Ceiling, Walk-In Closet(s), Window Coverings
Heating Central Electric
Flooring Carpet, Tile
Equipment Auto Garage Door, Cooktop - Gas, Dishwasher, Disposal, Dryer, Grill - Gas, Refrigerator/Icemaker, Security System, Self Cleaning Oven, Smoke Detector, Wall Oven, Washer
Furnishings Turnkey
Fireplace No
Window Features Window Coverings
Appliance Gas Cooktop, Dishwasher, Disposal, Dryer, Grill - Gas, Refrigerator/Icemaker, Self Cleaning Oven, Wall Oven, Washer
Heat Source Central Electric
Exterior
Exterior Feature Screened Lanai/Porch, Built In Grill, Outdoor Kitchen
Parking Features Driveway Paved, Attached
Garage Spaces 2.0
Pool Community, Below Ground, Concrete, Custom Upgrades, Equipment Stays, Gas Heat, Salt Water, Screen Enclosure
Community Features Clubhouse, Pool, Fitness Center, Sidewalks, Street Lights, Tennis Court(s), Gated
Amenities Available Basketball Court, Billiard Room, Bocce Court, Clubhouse, Pool, Community Room, Spa/Hot Tub, Fitness Center, Internet Access, Library, Pickleball, Sidewalk, Streetlight, Tennis Court(s), Underground Utility
Waterfront Description None
View Y/N Yes
View Landscaped Area
Roof Type Tile
Street Surface Paved
Total Parking Spaces 2
Garage Yes
Private Pool Yes
Building
Lot Description Oversize
Building Description Concrete Block,Stucco, DSL/Cable Available
Story 1
Water Central
Architectural Style Ranch, Single Family
Level or Stories 1
Structure Type Concrete Block,Stucco
New Construction No
Schools
Elementary Schools Three Oaks Elementary
Middle Schools School Of Choice
High Schools School Of Choice
Others
Pets Allowed Limits
Senior Community No
Tax ID 21-46-25-E3-09000.4430
Ownership Single Family
Security Features Security System,Smoke Detector(s),Gated Community
Num of Pet 2
Read Less Info
Want to know what your home might be worth? Contact us for a FREE valuation!

Our team is ready to help you sell your home for the highest possible price ASAP

Bought with Douglas Elliman Florida,LLC

"My job is to find and attract mastery-based agents to the office, protect the culture, and make sure everyone is happy! "






