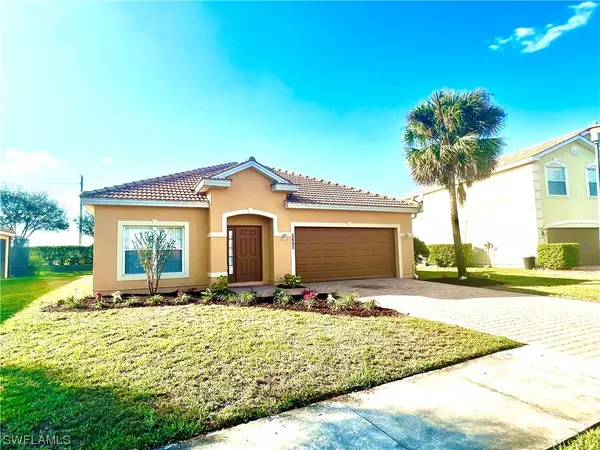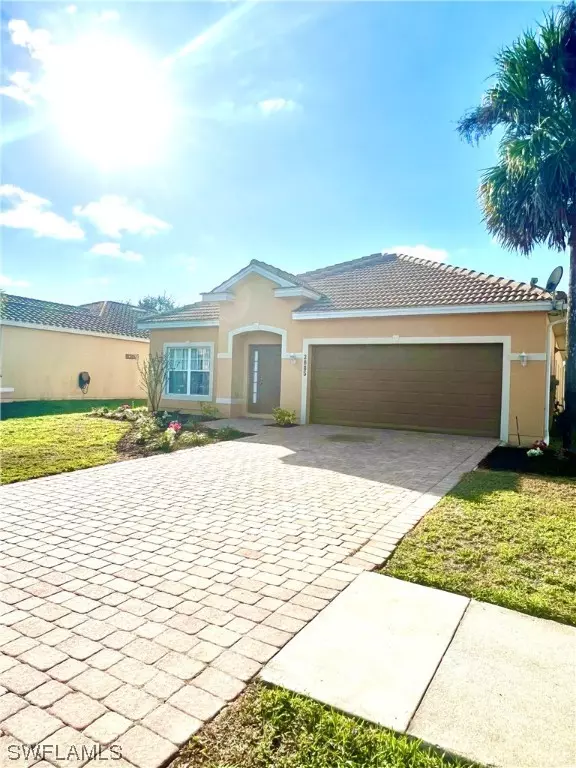$450,000
$475,000
5.3%For more information regarding the value of a property, please contact us for a free consultation.
4 Beds
2 Baths
1,942 SqFt
SOLD DATE : 09/07/2023
Key Details
Sold Price $450,000
Property Type Single Family Home
Sub Type Single Family Residence
Listing Status Sold
Purchase Type For Sale
Square Footage 1,942 sqft
Price per Sqft $231
Subdivision Valencia Lakes
MLS Listing ID 223042313
Sold Date 09/07/23
Style Ranch,One Story
Bedrooms 4
Full Baths 2
Construction Status Resale
HOA Fees $150/mo
HOA Y/N Yes
Annual Recurring Fee 1800.0
Year Built 2006
Annual Tax Amount $4,244
Tax Year 2022
Lot Size 7,840 Sqft
Acres 0.18
Lot Dimensions Appraiser
Property Description
SELLER SAYS SELL! $15,000 PRICE REDUCTION! You will love this large 4 beds, 2 baths home. Over 1900 square feet of blank canvas for you to make it your own. Home has both formal and separate family rooms as well as a dining room and breakfast area, large kitchen with wood cabinets and a split floor plan giving the master bedroom and large en-suite complete privacy from the remaining 3 guest bedrooms and second bath. Tiled throughout all living areas, laundry room including washer and dryer, storm shutters, 2-car attached garage with additional parking in paver driveway. Screened lanai with large backyard ready for your pool. Privacy fences are permitted in this community and all lakes can be accessed with your non-motorized water crafts. Community has a great club house fully equipped with pool, kids playground, billiards, hobby room, party room, gym and of course the convenience and security of a gated community. All these amenities for only $150 HOA. Valencia Lakes is ideally located off Randall Blvd and Immokalee Rd next to the Publix Shopping Center and a short drive to the new water park. NO FLOOD ZONE - BRING OFFERS! Motivated Sellers - (Some pictures have virtual staging.)
Location
State FL
County Collier
Community Valencia Lakes
Area Na34 - Orangetree Area
Rooms
Bedroom Description 4.0
Interior
Interior Features Breakfast Bar, Built-in Features, Bedroom on Main Level, Bathtub, Cathedral Ceiling(s), Separate/ Formal Dining Room, Family/ Dining Room, Living/ Dining Room, Main Level Primary, Pantry, Separate Shower, Cable T V, Walk- In Closet(s), Split Bedrooms
Heating Central, Electric
Cooling Central Air, Ceiling Fan(s), Electric
Flooring Carpet, Tile
Furnishings Unfurnished
Fireplace No
Window Features Single Hung,Shutters,Window Coverings
Appliance Dryer, Dishwasher, Electric Cooktop, Freezer, Disposal, Ice Maker, Microwave, Refrigerator, Washer
Laundry Washer Hookup, Dryer Hookup, Inside, Laundry Tub
Exterior
Exterior Feature Sprinkler/ Irrigation, Room For Pool
Parking Features Attached, Driveway, Garage, Guest, Paved, Two Spaces, Garage Door Opener
Garage Spaces 2.0
Garage Description 2.0
Pool Community
Community Features Gated, Street Lights
Utilities Available Underground Utilities
Amenities Available Basketball Court, Billiard Room, Clubhouse, Fitness Center, Hobby Room, Barbecue, Other, Picnic Area, Playground, Park, Pool, Sidewalks, Tennis Court(s), Trail(s)
Waterfront Description None
Water Access Desc Public
View Landscaped
Roof Type Tile
Porch Lanai, Porch, Screened
Garage Yes
Private Pool No
Building
Lot Description Rectangular Lot, Sprinklers Automatic
Faces South
Story 1
Sewer Public Sewer
Water Public
Architectural Style Ranch, One Story
Unit Floor 1
Structure Type Block,Concrete,Stucco
Construction Status Resale
Schools
Elementary Schools Corkscrew Elementary School
Middle Schools Corkscrew Middle School
High Schools Palmetto Ridge High School
Others
Pets Allowed Call, Conditional
HOA Fee Include Irrigation Water,Legal/Accounting,Recreation Facilities,Reserve Fund,Road Maintenance,Street Lights,Trash
Senior Community No
Tax ID 78698109701
Ownership Single Family
Security Features Security Gate,Gated Community,Key Card Entry,Security System,Smoke Detector(s)
Acceptable Financing All Financing Considered, Cash, FHA, VA Loan
Listing Terms All Financing Considered, Cash, FHA, VA Loan
Financing Conventional
Pets Allowed Call, Conditional
Read Less Info
Want to know what your home might be worth? Contact us for a FREE valuation!

Our team is ready to help you sell your home for the highest possible price ASAP
Bought with TSD Realty

"My job is to find and attract mastery-based agents to the office, protect the culture, and make sure everyone is happy! "






