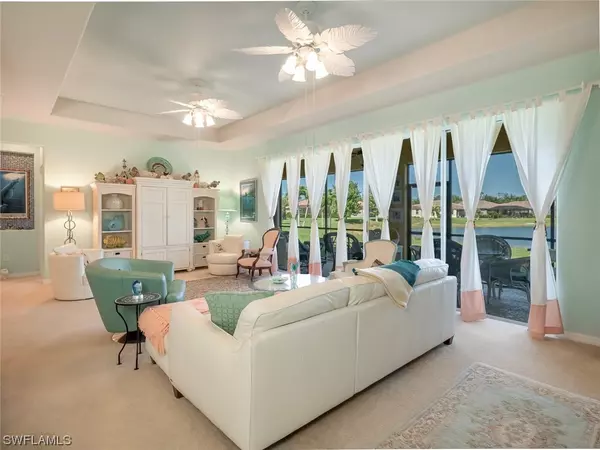$431,000
$369,500
16.6%For more information regarding the value of a property, please contact us for a free consultation.
3 Beds
2 Baths
1,866 SqFt
SOLD DATE : 07/16/2021
Key Details
Sold Price $431,000
Property Type Single Family Home
Sub Type Single Family Residence
Listing Status Sold
Purchase Type For Sale
Square Footage 1,866 sqft
Price per Sqft $230
Subdivision Bella Terra
MLS Listing ID 221028739
Sold Date 07/16/21
Style Ranch,One Story
Bedrooms 3
Full Baths 2
Construction Status Resale
HOA Fees $140/qua
HOA Y/N Yes
Annual Recurring Fee 2532.0
Year Built 2008
Annual Tax Amount $4,462
Tax Year 2020
Lot Size 7,492 Sqft
Acres 0.172
Lot Dimensions Appraiser
Property Description
Welcome to Paradise! From the moment you walk through the front entrance of this Southern charmer you will feel right at home. Enjoy your evenings watching the sunsets from your lanai with fantastic, unobstructed lake views. "Attention to Detail" is a great way to describe this home on an a premium lot. Impeccably maintained Bonita model with an oversized Master Suite and a great room layout perfect for entertaining complimented by tall tray ceilings, extended wide sliders and huge lanai that you will be proud to call your own. There are just too many reasons to mention why this is the perfect little Piece of Paradise!! This 3 bed/2 bath home, painted in whites and colors of the sea, offers a classic Key West tropical feel to compliment the Resort-Style community of Bella Terra with some of the lowest fees around. Amenities include a Resort-style Clubhouse, 24 hour fitness center, activities galore for all ages, resort style pool and spa, secured shaded children's play area, sand volleyball, tennis, pickleball courts with in-ground nets, basketball, softball, soccer, bocce ball, in-line skate rink, a peaceful butterfly garden and more! Call today before this one gets away.
Location
State FL
County Lee
Community Bella Terra
Area Es03 - Estero
Rooms
Bedroom Description 3.0
Interior
Interior Features Breakfast Bar, Bedroom on Main Level, Bathtub, Dual Sinks, Entrance Foyer, Eat-in Kitchen, High Ceilings, Living/ Dining Room, Pantry, Split Bedrooms, Separate Shower, Cable T V, Walk- In Closet(s)
Heating Central, Electric
Cooling Central Air, Ceiling Fan(s), Electric
Flooring Carpet, Tile
Furnishings Unfurnished
Fireplace No
Window Features Single Hung,Sliding,Window Coverings
Appliance Dryer, Dishwasher, Electric Cooktop, Freezer, Microwave, Refrigerator, Washer
Laundry Inside
Exterior
Exterior Feature Sprinkler/ Irrigation, Room For Pool, Shutters Manual
Parking Features Attached, Driveway, Garage, Paved, Garage Door Opener
Garage Spaces 2.0
Garage Description 2.0
Pool Community
Community Features Gated, Tennis Court(s), Street Lights
Utilities Available Underground Utilities
Amenities Available Basketball Court, Bocce Court, Clubhouse, Fitness Center, Hobby Room, Library, Playground, Pickleball, Park, Pool, Spa/Hot Tub, Sidewalks, Tennis Court(s), Trail(s)
Waterfront Description None
View Y/N Yes
Water Access Desc Public
View Lake
Roof Type Tile
Porch Porch, Screened
Garage Yes
Private Pool No
Building
Lot Description Rectangular Lot, Sprinklers Automatic
Faces Southeast
Story 1
Sewer Public Sewer
Water Public
Architectural Style Ranch, One Story
Unit Floor 1
Structure Type Block,Concrete,Stucco
Construction Status Resale
Schools
Elementary Schools School Choice
Middle Schools School Choice
High Schools School Choice
Others
Pets Allowed Call, Conditional
HOA Fee Include Association Management,Cable TV,Irrigation Water,Maintenance Grounds,Pest Control
Senior Community No
Tax ID 32-46-26-E2-0300B.0310
Ownership Single Family
Security Features Gated with Guard
Acceptable Financing All Financing Considered, Cash, FHA, VA Loan
Listing Terms All Financing Considered, Cash, FHA, VA Loan
Financing Cash
Pets Allowed Call, Conditional
Read Less Info
Want to know what your home might be worth? Contact us for a FREE valuation!

Our team is ready to help you sell your home for the highest possible price ASAP
Bought with Miloff Aubuchon Realty Group
"My job is to find and attract mastery-based agents to the office, protect the culture, and make sure everyone is happy! "






