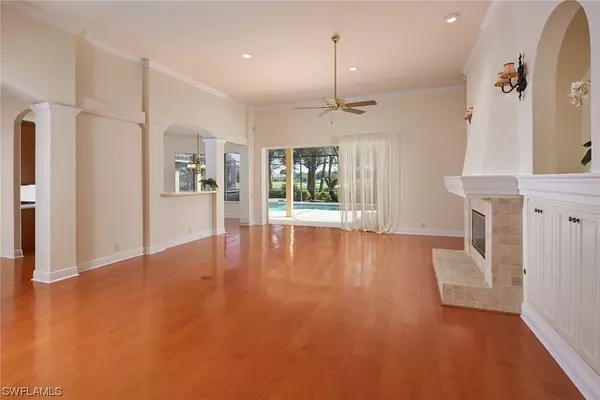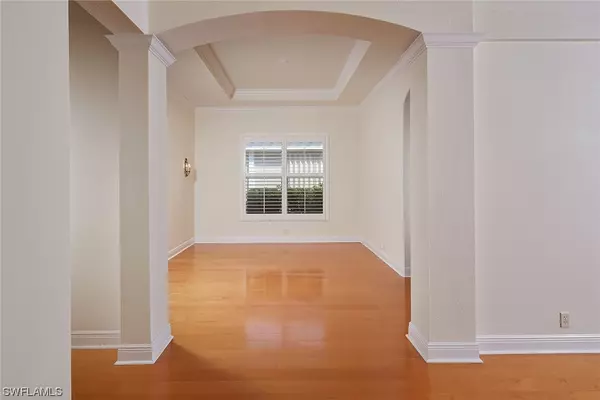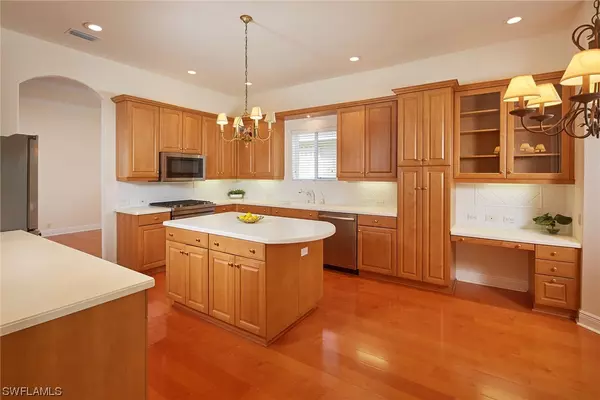$875,000
$875,000
For more information regarding the value of a property, please contact us for a free consultation.
3 Beds
3 Baths
2,689 SqFt
SOLD DATE : 08/31/2021
Key Details
Sold Price $875,000
Property Type Single Family Home
Sub Type Single Family Residence
Listing Status Sold
Purchase Type For Sale
Square Footage 2,689 sqft
Price per Sqft $325
Subdivision Ginger Pointe
MLS Listing ID 221048997
Sold Date 08/31/21
Style Ranch,One Story
Bedrooms 3
Full Baths 3
Construction Status Resale
HOA Fees $266/ann
HOA Y/N Yes
Annual Recurring Fee 7007.0
Year Built 2002
Annual Tax Amount $7,195
Tax Year 2020
Lot Size 10,628 Sqft
Acres 0.244
Lot Dimensions Builder
Property Description
Fabulous three-bedroom-plus-den, three-bath home in the much sought-after Ginger Pointe community in Shadow Wood. The Bardmoor II model offers a great room design with a spectacular golf course and lake views. Upgraded features include hardwood floors throughout the main living areas, a beautiful fireplace with built-in cabinetry, new stainless steel appliances, natural gas cooking, custom built-in desk and shelving, crown molding, plantation shutters and freshly painted garage floor. Your large lanai with pool and water feature has both covered and uncovered seating areas and is perfect for entertaining. Shadow Wood at The Brooks offers membership options to 54-hole golf courses, tennis, The Commons Club private beach club on Bonita Beach, fitness facility and The Rookery restaurant. Five minutes to Coconut Point Mall, 10 minutes to Miromar and the airport in 20 minutes. Come live your best with us in Shadow Wood, and let us share the experience.
Location
State FL
County Lee
Community Shadow Wood At The Brooks
Area Es04 - The Brooks
Rooms
Bedroom Description 3.0
Interior
Interior Features Built-in Features, Bedroom on Main Level, Breakfast Area, Bathtub, Separate/ Formal Dining Room, Dual Sinks, Entrance Foyer, Eat-in Kitchen, French Door(s)/ Atrium Door(s), Fireplace, High Ceilings, Kitchen Island, Main Level Master, Pantry, Separate Shower, Cable T V, Walk- In Closet(s), High Speed Internet, Split Bedrooms
Heating Central, Electric
Cooling Central Air, Ceiling Fan(s), Electric
Flooring Carpet, Tile, Wood
Furnishings Unfurnished
Fireplace Yes
Window Features Single Hung,Sliding
Appliance Dryer, Dishwasher, Gas Cooktop, Disposal, Indoor Grill, Ice Maker, Microwave, Refrigerator, Self Cleaning Oven, Washer
Laundry Inside, Laundry Tub
Exterior
Exterior Feature Water Feature
Parking Features Attached, Driveway, Garage, Paved, Garage Door Opener
Garage Spaces 2.0
Garage Description 2.0
Pool Concrete, In Ground
Community Features Golf, Gated, Tennis Court(s), Street Lights
Utilities Available Underground Utilities
Amenities Available Beach Rights, Basketball Court, Bocce Court, Clubhouse, Fitness Center, Golf Course, Barbecue, Picnic Area, Playground, Pickleball, Private Membership, Putting Green(s), Restaurant, Sauna, Sidewalks, Tennis Court(s), Trail(s)
Waterfront Description None
View Y/N Yes
Water Access Desc Public
View Golf Course
Roof Type Tile
Porch Porch, Screened
Garage Yes
Private Pool Yes
Building
Lot Description On Golf Course, Zero Lot Line, Cul- De- Sac
Faces Southwest
Story 1
Sewer Public Sewer
Water Public
Architectural Style Ranch, One Story
Unit Floor 1
Structure Type Block,Concrete,Stucco
Construction Status Resale
Schools
Elementary Schools School Choice
Middle Schools School Choice
High Schools School Choice
Others
Pets Allowed Yes
HOA Fee Include Association Management,Legal/Accounting,Pest Control,Reserve Fund,Road Maintenance,Street Lights,Security
Senior Community No
Tax ID 11-47-25-E1-0900A.0250
Ownership Single Family
Security Features Security Gate,Gated with Guard,Gated Community,Security Guard,Smoke Detector(s)
Acceptable Financing All Financing Considered, Cash
Listing Terms All Financing Considered, Cash
Financing Cash
Pets Allowed Yes
Read Less Info
Want to know what your home might be worth? Contact us for a FREE valuation!

Our team is ready to help you sell your home for the highest possible price ASAP
Bought with John R. Wood Properties

"My job is to find and attract mastery-based agents to the office, protect the culture, and make sure everyone is happy! "






