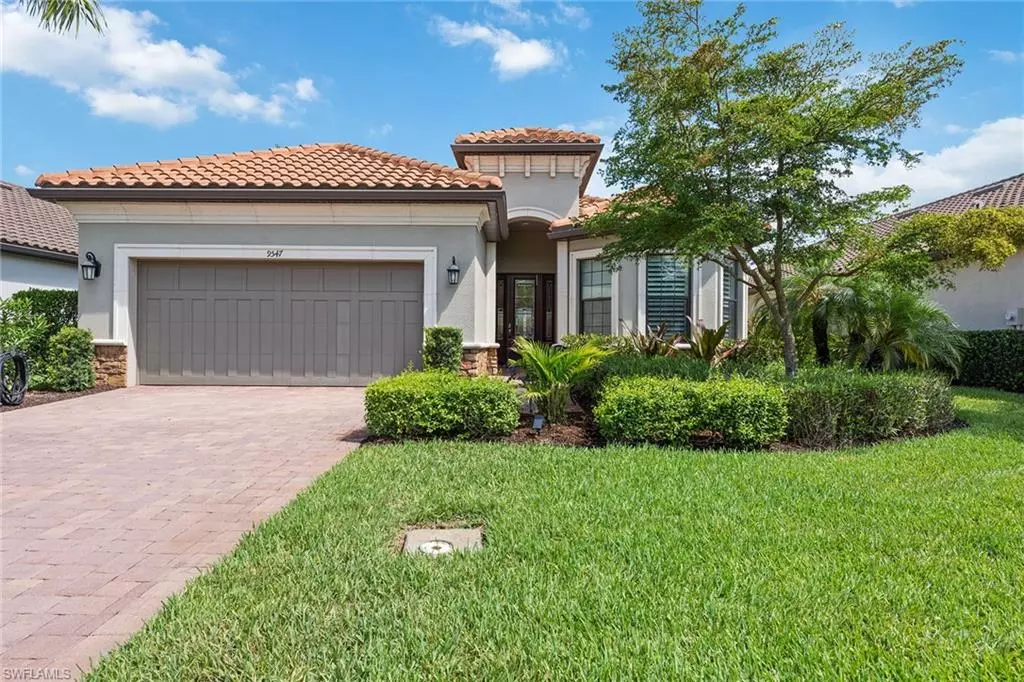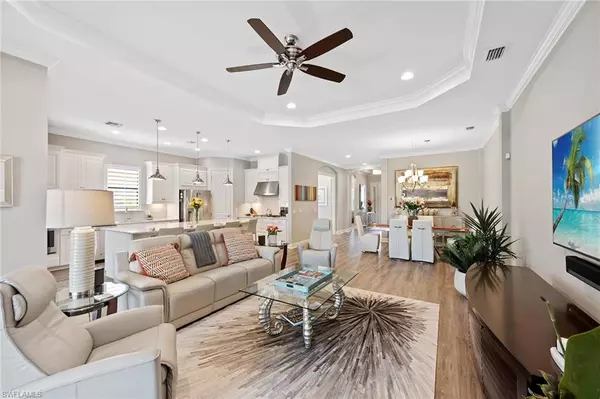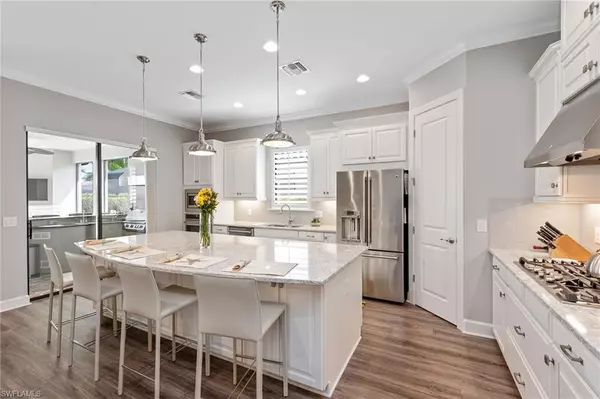$1,582,500
$1,595,000
0.8%For more information regarding the value of a property, please contact us for a free consultation.
3 Beds
3 Baths
2,289 SqFt
SOLD DATE : 11/09/2022
Key Details
Sold Price $1,582,500
Property Type Single Family Home
Sub Type Single Family Residence
Listing Status Sold
Purchase Type For Sale
Square Footage 2,289 sqft
Price per Sqft $691
Subdivision Mussorie Village
MLS Listing ID 222036234
Sold Date 11/09/22
Bedrooms 3
Full Baths 3
HOA Fees $270/mo
HOA Y/N Yes
Originating Board Naples
Year Built 2017
Annual Tax Amount $7,721
Tax Year 2021
Lot Size 8,276 Sqft
Acres 0.19
Property Description
Beautifully furnished, 3-bedroom + den, 3-bath, 2-car garage home located in Mussorie Village in the award-winning Fiddler's Creek. Light and bright open floor plan with luxury finishes including tray ceilings, custom baseboards, crown molding, impact doors, impact windows, plantation shutters, custom fixtures, a Generac 22 KW generator and more. The fabulous kitchen with gas cooktop, walk-in pantry, stainless steel appliances, custom cabinets and granite island makes get-togethers easy. The spacious master bedroom is an excellent place to relax with plantation shutters, bay windows, custom walk-in closet, en-suite with dual sinks and a large walk-in shower. The guest bedrooms, one with an en-suite allows your guests privacy. The den with a Murphy bed is great for extra family and guests or working from home. Enjoy outdoor living on the expansive pavered lanai with remote StormSmart hurricane curtains, a fireplace, outdoor kitchen, wet bar, large dining area, and a sparkling pool and spa with spill-over waterfall. CDD paid in full. Fiddler's Creek offers golf, tennis, fitness, spa services, sauna, pickleball, bocce, dining and more. Golf, beach and marina memberships available.
Location
State FL
County Collier
Area Na38 - South Of Us41 East Of 951
Rooms
Dining Room Breakfast Bar, Dining - Living, Eat-in Kitchen
Kitchen Kitchen Island, Pantry
Interior
Interior Features Split Bedrooms, Great Room, Guest Bath, Guest Room, Den - Study, Built-In Cabinets, Wired for Data, Closet Cabinets, Entrance Foyer, Pantry, Tray Ceiling(s), Volume Ceiling, Walk-In Closet(s)
Heating Central Electric
Cooling Ceiling Fan(s), Central Electric
Flooring Carpet, Tile
Fireplaces Type Outside
Fireplace Yes
Window Features Bay Window(s),Impact Resistant,Single Hung,Sliding,Impact Resistant Windows,Shutters - Manual,Shutters - Screens/Fabric
Appliance Gas Cooktop, Dishwasher, Disposal, Dryer, Microwave, Refrigerator/Icemaker, Self Cleaning Oven, Wall Oven, Washer
Laundry Washer/Dryer Hookup, Inside, Sink
Exterior
Exterior Feature Gas Grill, Outdoor Kitchen, Sprinkler Auto
Garage Spaces 2.0
Pool In Ground, Concrete, Equipment Stays, Gas Heat, Screen Enclosure
Community Features Golf Equity, Golf Non Equity, Beach Club Available, Bike And Jog Path, Bocce Court, Clubhouse, Park, Pool, Community Room, Community Spa/Hot tub, Fitness Center Attended, Full Service Spa, Golf, Internet Access, Marina, Pickleball, Playground, Private Membership, Putting Green, Restaurant, Sauna, Sidewalks, Street Lights, Tennis Court(s), Boating, Gated, Golf Course, Tennis
Utilities Available Natural Gas Connected, Cable Available, Natural Gas Available
Waterfront Description None
View Y/N Yes
View Landscaped Area
Roof Type Tile
Street Surface Paved
Porch Screened Lanai/Porch
Garage Yes
Private Pool Yes
Building
Lot Description Regular
Story 1
Sewer Central
Water Central
Level or Stories 1 Story/Ranch
Structure Type Concrete Block,Stucco
New Construction No
Others
HOA Fee Include Cable TV,Internet,Irrigation Water,Maintenance Grounds,Legal/Accounting,Manager,Pest Control Exterior,Reserve,Security
Tax ID 60696000205
Ownership Single Family
Security Features Security System,Smoke Detector(s),Smoke Detectors
Acceptable Financing Buyer Finance/Cash
Listing Terms Buyer Finance/Cash
Read Less Info
Want to know what your home might be worth? Contact us for a FREE valuation!

Our team is ready to help you sell your home for the highest possible price ASAP
Bought with Re/Max Affinity Plus

"My job is to find and attract mastery-based agents to the office, protect the culture, and make sure everyone is happy! "






