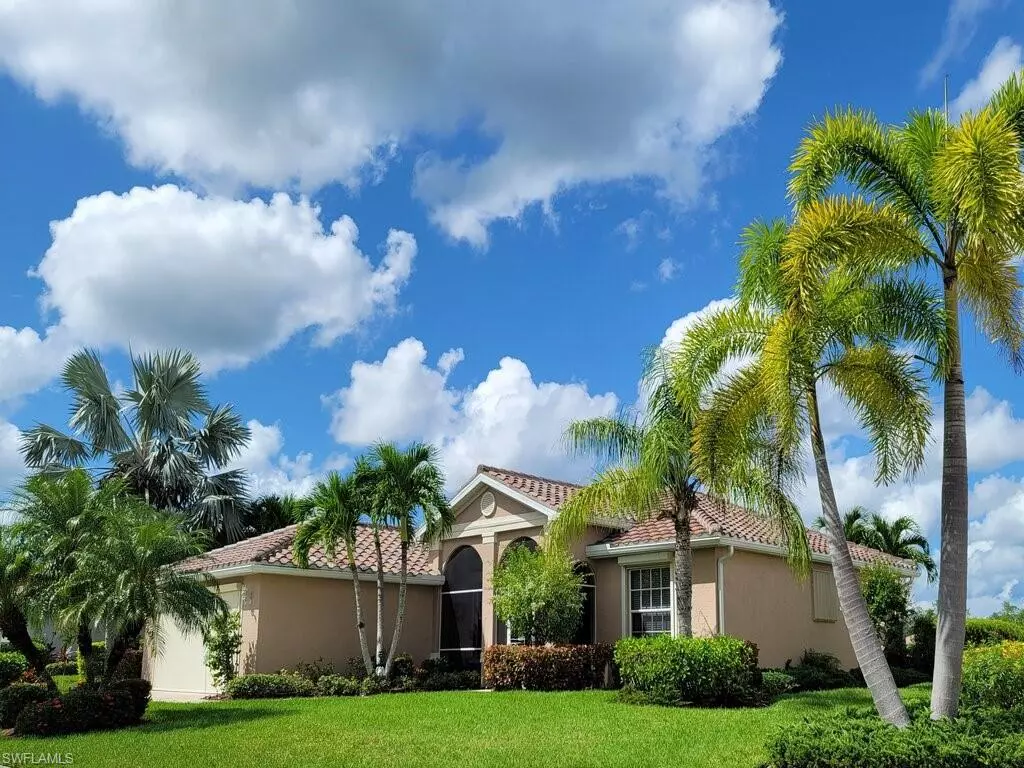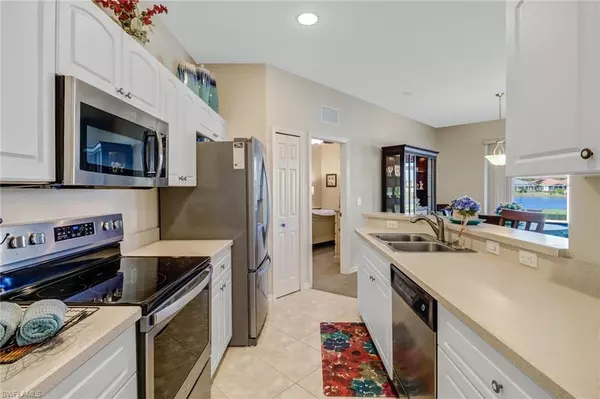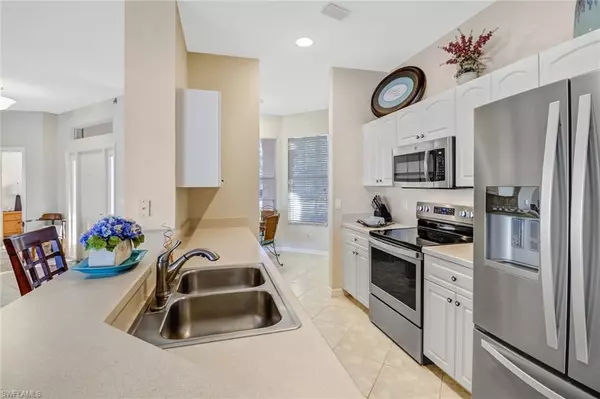$474,900
$474,900
For more information regarding the value of a property, please contact us for a free consultation.
3 Beds
2 Baths
1,492 SqFt
SOLD DATE : 04/08/2022
Key Details
Sold Price $474,900
Property Type Single Family Home
Sub Type Ranch,Single Family Residence
Listing Status Sold
Purchase Type For Sale
Square Footage 1,492 sqft
Price per Sqft $318
Subdivision Herons Glen
MLS Listing ID 221078851
Sold Date 04/08/22
Bedrooms 3
Full Baths 2
HOA Y/N Yes
Originating Board Florida Gulf Coast
Year Built 2004
Annual Tax Amount $5,407
Tax Year 2020
Lot Size 7,797 Sqft
Acres 0.179
Property Description
Absolutely stunning lake views and gorgeous sunsets from this Ibis model home in the gated community of Herons Glen Golf and Country Club! Situated on one of the largest lots around the beautiful lake this 3 bedroom, 2 full bath home is truly what you have been waiting for. The moment you walk through the front door and see the view you will be mesmerized. New roof, new pool cage with no see'em screen and "Clear View", to give you unobstructed views of the lake. New pool heater and solar, new stainless steel appliances, new water heater, electric hurricane shutters, newer AC and more!
In this golf cart community you can enjoy the walking paths, working out in the fitness center, or participate in community activities at the clubhouse. Have dinner in the "Heron's Nest" restaurant or a drink in the "Eagles Nest" lounge. Play 18 holes of golf, a game of tennis, some bocce ball, or even pickle ball with friends. Close to I-75, shopping, about 26 miles from SW Florida International Airport and close to Ft. Myers Beach. Enjoy all the amenities of this great community and all the area has to offer! Seller is also including a One Year Diamond Warranty Plan from Home Warranty of America for the Buyer!
Location
State FL
County Lee
Area Herons Glen
Zoning RPD
Rooms
Bedroom Description Master BR Ground,Split Bedrooms
Dining Room Breakfast Bar, Dining - Living, Eat-in Kitchen
Kitchen Pantry
Interior
Interior Features Smoke Detectors, Walk-In Closet(s), Window Coverings
Heating Central Electric
Flooring Carpet, Tile
Equipment Auto Garage Door, Dishwasher, Disposal, Dryer, Refrigerator/Freezer, Self Cleaning Oven, Smoke Detector, Solar Panels, Washer, Washer/Dryer Hookup
Furnishings Partially
Fireplace No
Window Features Window Coverings
Appliance Dishwasher, Disposal, Dryer, Refrigerator/Freezer, Self Cleaning Oven, Washer
Heat Source Central Electric
Exterior
Exterior Feature Open Porch/Lanai, Screened Lanai/Porch
Parking Features Driveway Paved, Under Bldg Closed, Attached
Garage Spaces 2.0
Pool Community, Concrete, Equipment Stays, Electric Heat, Solar Heat, Screen Enclosure
Community Features Clubhouse, Pool, Fitness Center, Golf, Putting Green, Racquetball, Restaurant, Sidewalks, Street Lights, Tennis Court(s), Gated
Amenities Available Billiard Room, Bocce Court, Clubhouse, Pool, Community Room, Spa/Hot Tub, Fitness Center, Golf Course, Hobby Room, Internet Access, Library, Pickleball, Putting Green, Racquetball, Restaurant, Shuffleboard Court, Sidewalk, Streetlight, Tennis Court(s), Underground Utility
Waterfront Description Lake
View Y/N Yes
View Lake
Roof Type Tile
Street Surface Paved
Total Parking Spaces 2
Garage Yes
Private Pool Yes
Building
Lot Description Regular
Building Description Concrete Block,Wood Frame,Stucco, DSL/Cable Available
Story 1
Water Assessment Paid, Central
Architectural Style Ranch, Single Family
Level or Stories 1
Structure Type Concrete Block,Wood Frame,Stucco
New Construction No
Schools
Elementary Schools 1201080
Middle Schools 1201080
High Schools 1201080
Others
Pets Allowed Limits
Senior Community No
Tax ID 04-43-24-10-00000.7830
Ownership Single Family
Security Features Smoke Detector(s),Gated Community
Num of Pet 3
Read Less Info
Want to know what your home might be worth? Contact us for a FREE valuation!

Our team is ready to help you sell your home for the highest possible price ASAP

Bought with John R. Wood Properties

"My job is to find and attract mastery-based agents to the office, protect the culture, and make sure everyone is happy! "






