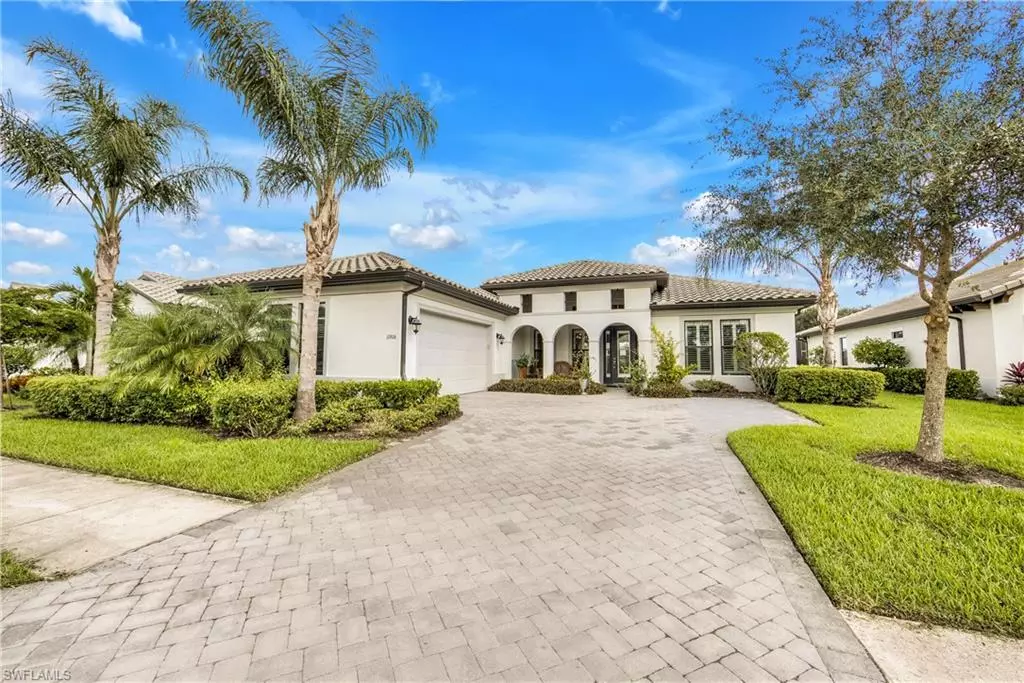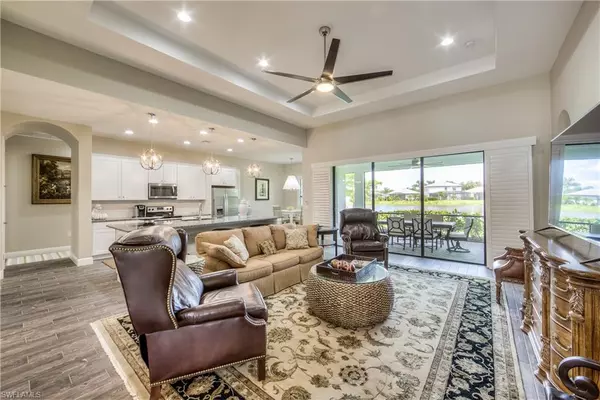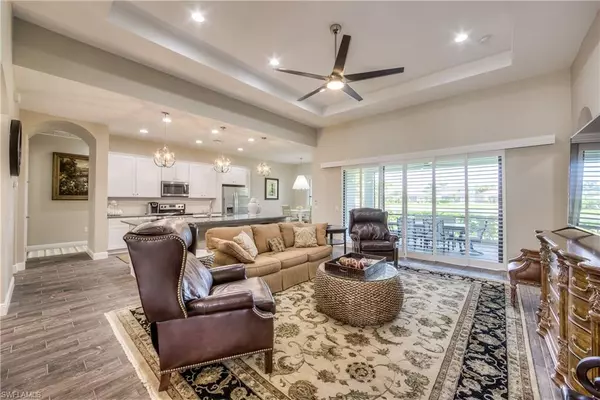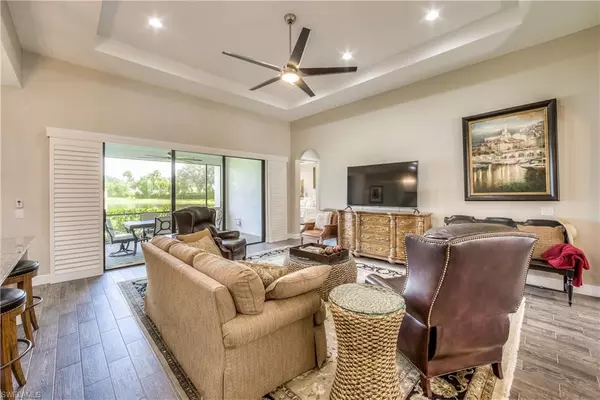$700,000
$700,000
For more information regarding the value of a property, please contact us for a free consultation.
3 Beds
3 Baths
2,556 SqFt
SOLD DATE : 02/21/2023
Key Details
Sold Price $700,000
Property Type Single Family Home
Sub Type Ranch,Single Family Residence
Listing Status Sold
Purchase Type For Sale
Square Footage 2,556 sqft
Price per Sqft $273
Subdivision Arborwood Preserve
MLS Listing ID 223000870
Sold Date 02/21/23
Bedrooms 3
Full Baths 3
HOA Y/N Yes
Originating Board Florida Gulf Coast
Year Built 2016
Annual Tax Amount $9,433
Tax Year 2022
Lot Size 9,269 Sqft
Acres 0.2128
Property Description
The Correggio built by WCI is situated on an oversized 70' wide homesite located on the prestigious White Stone Drive in the luxurious 332-acre master planned gated community with 73 acres of lakes and more than 20 acres of conversation areas in the resort casual Arborwood Preserve community. This spectacular 3 bedroom, 3 bath home with spacious den, 10'+ ceilings, 8' doors, open great room and kitchen with a massive one level modern island, and huge 17' x 13' lanai overlooking the widest part of a gorgeous 3-acre lake, room to add a pool or extended screened-in patio. This well-crafted home features custom lighting, plantation shutters, pool bath, 42" wood cabinets, soft close drawers, plank tile flooring, huge 20'x27' side entry garage, paver driveway. The town center is a short walk / bike ride away where you can enjoy fabulous amenities including a covered outdoor bar and grill, resort style pool with lap lanes, fitness and movement center, tennis. pickleball, bocce, coffee café, movie theater and much more. Close to RSW, Gulf Coast Town Center, FGCU, dining, and medical. Available for quick move in so you can enjoy the Florida lifestyle you've worked so hard to achieve!
Location
State FL
County Lee
Area Arborwood Preserve
Zoning MDP-3
Rooms
Bedroom Description Split Bedrooms
Dining Room Breakfast Room, Formal
Kitchen Island, Pantry
Interior
Interior Features Foyer, Laundry Tub, Multi Phone Lines, Pantry, Smoke Detectors, Tray Ceiling(s), Volume Ceiling, Walk-In Closet(s), Window Coverings
Heating Central Electric
Flooring Carpet, Tile
Equipment Auto Garage Door, Cooktop - Electric, Dishwasher, Disposal, Dryer, Microwave, Range, Refrigerator/Icemaker, Self Cleaning Oven, Smoke Detector, Washer
Furnishings Unfurnished
Fireplace No
Window Features Thermal,Window Coverings
Appliance Electric Cooktop, Dishwasher, Disposal, Dryer, Microwave, Range, Refrigerator/Icemaker, Self Cleaning Oven, Washer
Heat Source Central Electric
Exterior
Exterior Feature Screened Lanai/Porch
Parking Features Attached
Garage Spaces 2.0
Pool Community
Community Features Pool, Fitness Center, Restaurant, Sidewalks, Street Lights, Tennis Court(s), Gated
Amenities Available Bocce Court, Business Center, Cabana, Pool, Community Room, Spa/Hot Tub, Fitness Center, Hobby Room, Internet Access, Pickleball, Restaurant, Sidewalk, Streetlight, Tennis Court(s), Theater, Underground Utility
Waterfront Description Lake
View Y/N Yes
View Lake, Landscaped Area
Roof Type Tile
Street Surface Paved
Total Parking Spaces 2
Garage Yes
Private Pool No
Building
Lot Description Oversize
Building Description Concrete Block,Stucco, DSL/Cable Available
Story 1
Water Central
Architectural Style Ranch, Single Family
Level or Stories 1
Structure Type Concrete Block,Stucco
New Construction No
Schools
Elementary Schools School Choice
Middle Schools School Choice
High Schools School Choice
Others
Pets Allowed Limits
Senior Community No
Tax ID 12-45-25-P3-3300G.0260
Ownership Single Family
Security Features Smoke Detector(s),Gated Community
Num of Pet 2
Read Less Info
Want to know what your home might be worth? Contact us for a FREE valuation!

Our team is ready to help you sell your home for the highest possible price ASAP

Bought with Premiere Plus Realty Company
"My job is to find and attract mastery-based agents to the office, protect the culture, and make sure everyone is happy! "






