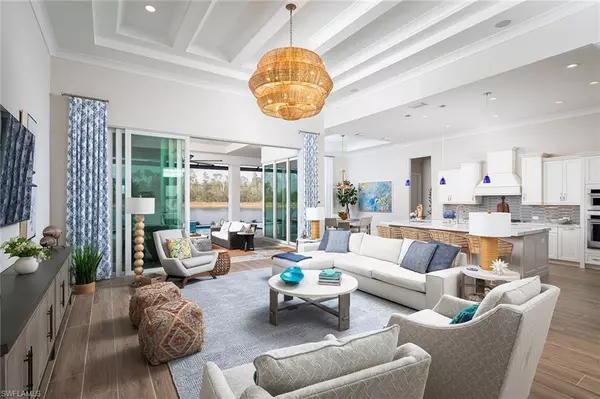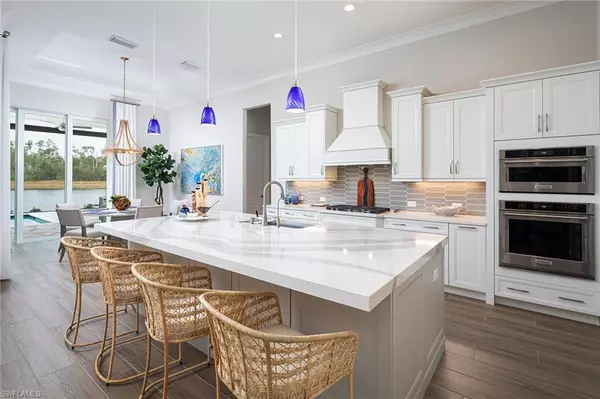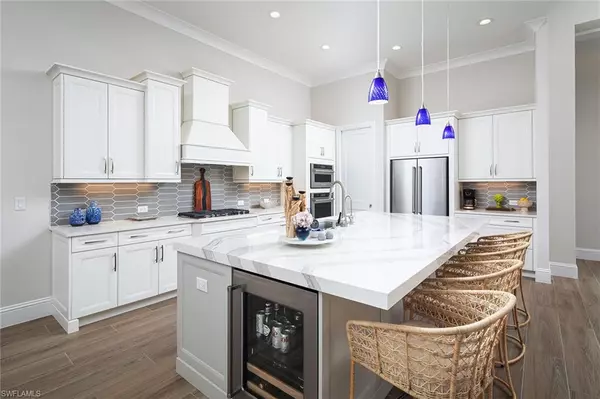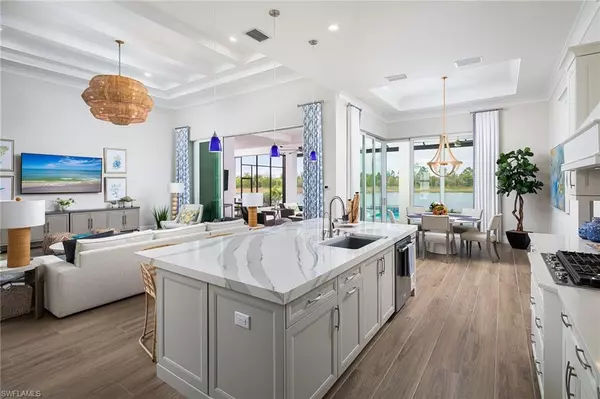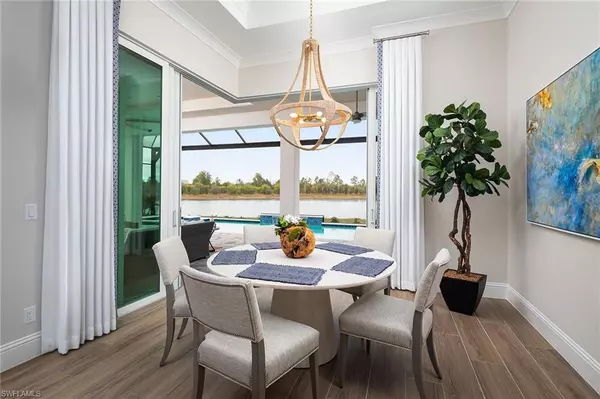$2,495,000
$2,650,000
5.8%For more information regarding the value of a property, please contact us for a free consultation.
4 Beds
5 Baths
2,947 SqFt
SOLD DATE : 05/01/2024
Key Details
Sold Price $2,495,000
Property Type Single Family Home
Sub Type Ranch,Single Family Residence
Listing Status Sold
Purchase Type For Sale
Square Footage 2,947 sqft
Price per Sqft $846
Subdivision Crane Point
MLS Listing ID 224014236
Sold Date 05/01/24
Bedrooms 4
Full Baths 4
Half Baths 1
HOA Y/N Yes
Originating Board Naples
Year Built 2022
Annual Tax Amount $12,232
Tax Year 2023
Lot Size 10,890 Sqft
Acres 0.25
Property Description
Coastal chic describes this spectacular new Stock Homes Madison Model on one of the best lots in Naples Reserve, offering panoramic lake views & nightly sunsets across from the natural beauty of the Picayune Strand State Forest. This pristine and professionally decorated home offers the finest finish details, including rich woodwork & architectural detail, impact windows & doors, stylish lighting & window treatments, 14-16 foot ceilings, 10 ft sliders, wood plank tile flooring, decorative shutters and more. State of the art Cook’s kitchen offers 42” white shaker cabinetry, massive island with quartz counters, wine refrigerator, lovely hood over 6 burner gas stove and more. The sprawling outdoor space is dramatic with outdoor kitchen, picture frame cage enhancing soothing lake views, large saltwater pool/spa and waterfall. Beautiful master suite with beamed ceiling and spa-like bathroom. Immaculate 3-car garage and whole house filtration system completes the package. Naples Reserve is a sought after newer community offering robust social and sports activities, restaurant/tiki bar, pickleball, tennis, marina, massive resort style pool, fabulous clubhouse and fitness center.
Location
State FL
County Collier
Area Naples Reserve
Rooms
Bedroom Description First Floor Bedroom,Master BR Ground,Split Bedrooms
Dining Room Breakfast Bar, Dining - Family
Kitchen Island, Walk-In Pantry
Interior
Interior Features Built-In Cabinets, Closet Cabinets, Coffered Ceiling(s), Custom Mirrors, Foyer, French Doors, Pantry, Pull Down Stairs, Smoke Detectors, Tray Ceiling(s), Volume Ceiling, Walk-In Closet(s), Window Coverings, Zero/Corner Door Sliders
Heating Central Electric
Flooring Carpet, Tile
Equipment Auto Garage Door, Cooktop - Gas, Dishwasher, Disposal, Dryer, Grill - Gas, Microwave, Refrigerator/Icemaker, Reverse Osmosis, Self Cleaning Oven, Smoke Detector, Wall Oven, Water Treatment Owned, Wine Cooler
Furnishings Partially
Fireplace No
Window Features Window Coverings
Appliance Gas Cooktop, Dishwasher, Disposal, Dryer, Grill - Gas, Microwave, Refrigerator/Icemaker, Reverse Osmosis, Self Cleaning Oven, Wall Oven, Water Treatment Owned, Wine Cooler
Heat Source Central Electric
Exterior
Exterior Feature Outdoor Kitchen
Parking Features Attached
Garage Spaces 3.0
Pool Community, Below Ground, Equipment Stays, Pool Bath, Salt Water, Screen Enclosure
Community Features Clubhouse, Park, Pool, Dog Park, Fitness Center, Lakefront Beach, Restaurant, Sidewalks, Street Lights, Tennis Court(s), Gated
Amenities Available Basketball Court, Bike And Jog Path, Bocce Court, Clubhouse, Community Boat Dock, Community Boat Ramp, Park, Pool, Community Room, Dog Park, Fitness Center, Hobby Room, Lakefront Beach, Library, Pickleball, Play Area, Private Beach Pavilion, Restaurant, Sidewalk, Streetlight, Tennis Court(s), Underground Utility, Volleyball
Waterfront Description Lake
View Y/N Yes
View Lake, Preserve
Roof Type Tile
Total Parking Spaces 3
Garage Yes
Private Pool Yes
Building
Lot Description Irregular Lot
Building Description Concrete Block,Stucco, DSL/Cable Available
Story 1
Water Central
Architectural Style Ranch, Single Family
Level or Stories 1
Structure Type Concrete Block,Stucco
New Construction No
Others
Pets Allowed Yes
Senior Community No
Tax ID 29306000701
Ownership Single Family
Security Features Smoke Detector(s),Gated Community
Read Less Info
Want to know what your home might be worth? Contact us for a FREE valuation!

Our team is ready to help you sell your home for the highest possible price ASAP

Bought with Premiere Plus Realty Company

"My job is to find and attract mastery-based agents to the office, protect the culture, and make sure everyone is happy! "


