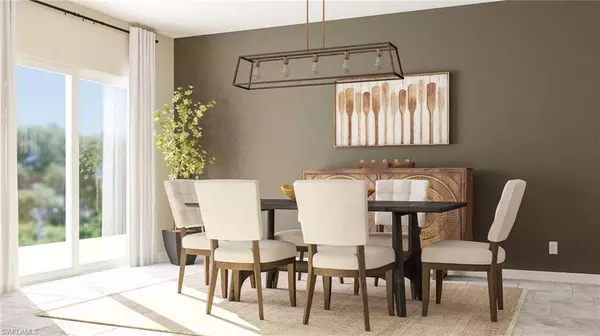$426,000
$445,297
4.3%For more information regarding the value of a property, please contact us for a free consultation.
6 Beds
3 Baths
3,326 SqFt
SOLD DATE : 05/24/2024
Key Details
Sold Price $426,000
Property Type Single Family Home
Sub Type 2 Story,Single Family Residence
Listing Status Sold
Purchase Type For Sale
Square Footage 3,326 sqft
Price per Sqft $128
Subdivision Crane Landing
MLS Listing ID 223062703
Sold Date 05/24/24
Bedrooms 6
Full Baths 3
HOA Y/N Yes
Originating Board Naples
Year Built 2023
Annual Tax Amount $500
Tax Year 2020
Lot Size 7,840 Sqft
Acres 0.18
Property Description
The 3,326-square-foot Trenton is the perfect home to grow into. The first floor features an open plan kitchen, family room, and casual dining area. A breezy owner’s suite offers walk-in closet, dual sinks, and a tub shower. Also on the first floor is a flex space which makes for an ideal home office, and the second bedroom and full bath. Upstairs, a spacious loft offers more flexible living space, and four additional bedrooms that make use of a third full bath. Ideal for entertaining out-of-town guests, the Trenton is complete with back patio and 2-car garage. Renderings are used for display purposes only. Estimated delivery Apr/May 2024.
Location
State FL
County Lee
Area Crane Landing
Rooms
Bedroom Description First Floor Bedroom,Split Bedrooms
Dining Room Breakfast Bar, Dining - Family
Kitchen Island, Pantry, Walk-In Pantry
Interior
Interior Features Foyer, Pantry, Smoke Detectors, Walk-In Closet(s)
Heating Central Electric
Flooring Carpet, Tile
Equipment Dishwasher, Disposal, Dryer, Microwave, Range, Refrigerator/Icemaker, Smoke Detector, Washer
Furnishings Unfurnished
Fireplace No
Appliance Dishwasher, Disposal, Dryer, Microwave, Range, Refrigerator/Icemaker, Washer
Heat Source Central Electric
Exterior
Exterior Feature Open Porch/Lanai
Parking Features Driveway Paved, Attached
Garage Spaces 2.0
Community Features Street Lights
Amenities Available Streetlight, Underground Utility
Waterfront Description None
View Y/N Yes
View Landscaped Area
Roof Type Shingle
Street Surface Paved
Total Parking Spaces 2
Garage Yes
Private Pool No
Building
Lot Description Regular
Building Description Concrete Block,Stucco, DSL/Cable Available
Story 2
Water Central
Architectural Style Two Story, Single Family
Level or Stories 2
Structure Type Concrete Block,Stucco
New Construction Yes
Others
Pets Allowed With Approval
Senior Community No
Ownership Single Family
Security Features Smoke Detector(s)
Read Less Info
Want to know what your home might be worth? Contact us for a FREE valuation!

Our team is ready to help you sell your home for the highest possible price ASAP

Bought with Watersedge Realty Group LLC

"My job is to find and attract mastery-based agents to the office, protect the culture, and make sure everyone is happy! "






