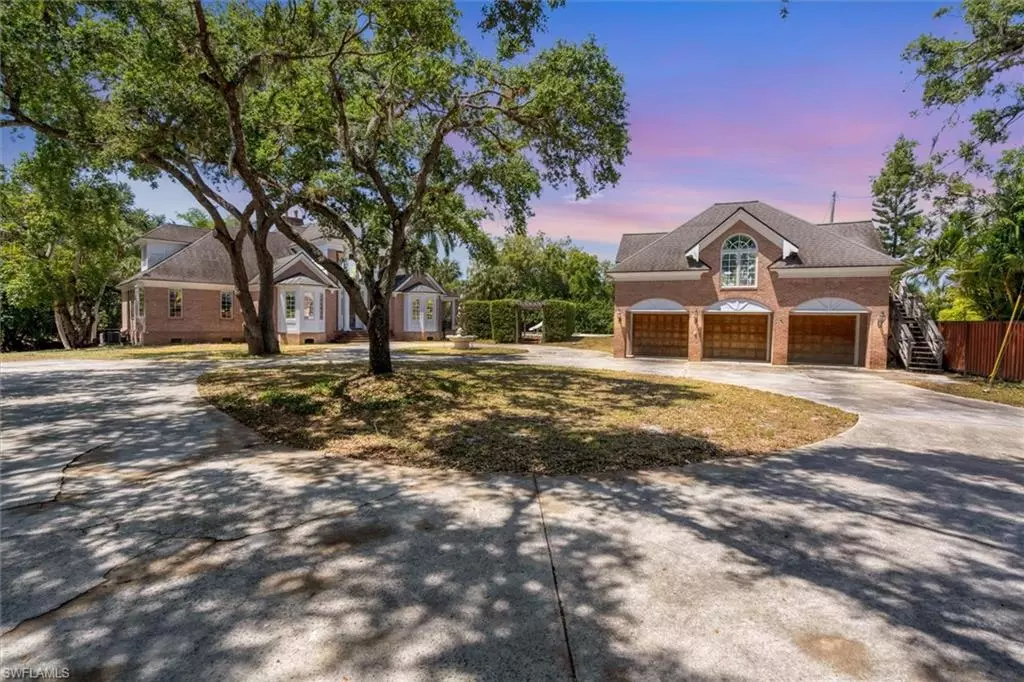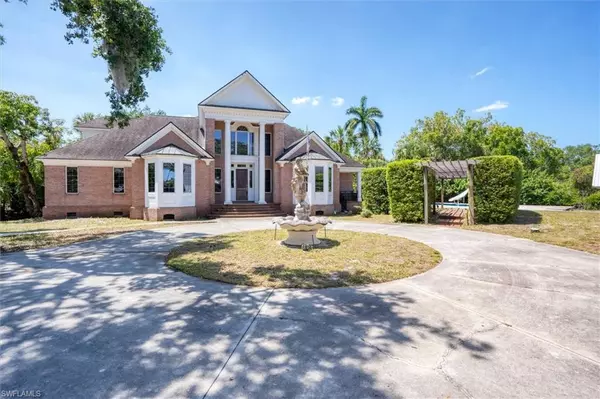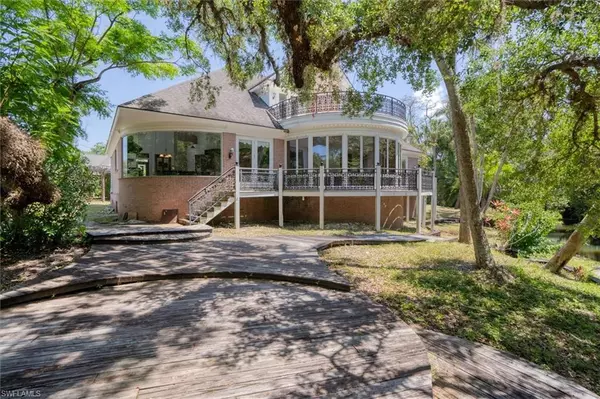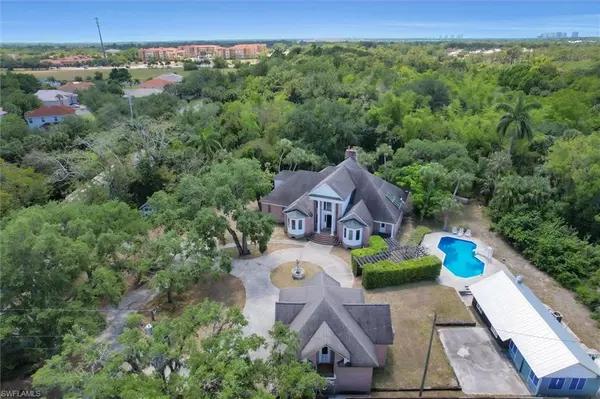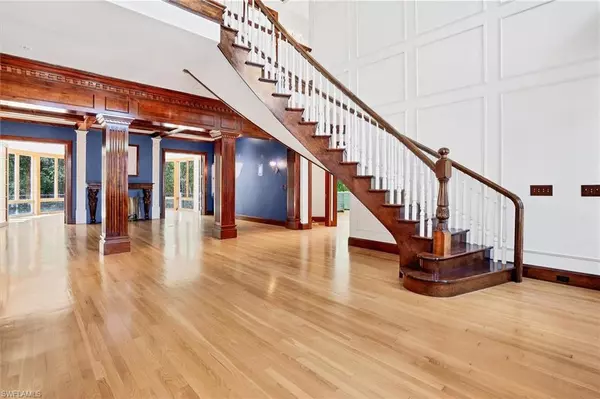$1,250,000
$1,500,000
16.7%For more information regarding the value of a property, please contact us for a free consultation.
4 Beds
4 Baths
6,713 SqFt
SOLD DATE : 10/23/2024
Key Details
Sold Price $1,250,000
Property Type Single Family Home
Sub Type 2 Story,Single Family Residence
Listing Status Sold
Purchase Type For Sale
Square Footage 6,713 sqft
Price per Sqft $186
MLS Listing ID 224029958
Sold Date 10/23/24
Bedrooms 4
Full Baths 3
Half Baths 1
HOA Y/N No
Originating Board Florida Gulf Coast
Year Built 1995
Annual Tax Amount $5,167
Tax Year 2023
Lot Size 0.991 Acres
Acres 0.991
Property Description
Private Oasis Features A Stunning Victorian Estate (.94 Acres) Located on the Estero River ~ 4 Bedrooms and an Enormous Den ~ 3 1/2 Bathrooms ~ Detached 3 Car Garage with Upstairs Enclosed 900 sq ft Space w/ Balcony ~ Below Ground Pool & a Slide for the Kids AND Comes with a POOL HOUSE (Perfect Guest House/In Law Suite/Event Parties) ~ Gorgeous Front Stairway Leading to Second Floor ~ Exquisite Quality Craftsmanship Throughout the Home Including the Pocket Doors ~ Raised Paneling Wall ~ Glass Chandeliers ~ Wood Flooring Throughout ~ See-through 2 Way Gas Fireplace ~ Spacious Florida Sun Room w/ a Hanging Swing ~ Kitchen Features Gas Stove/Ovens, Multiple Skylights, Pantry, Island Surrounded by Rounded Glass Windows Overlooking the Peaceful Water View ~ Even has a (Hidden Back Stairway) ~ Master Bedroom, Located on 1st Floor with Private Sauna, Claw Bath Tub, A Jacuzzi Tub, Separate Walk in Shower, Custom Dual Sinks, Bidet and Exclusive Sauna ~ Crown Molding ~ Recessed Lighting Throughout ~ Inside Laundry Room ~ Upstairs Bedrooms have a Secret Playroom ~ Pool House Includes a slide pass thru window, Electric Role Down Divider, Living Area, Office Space, Commercial Kitchen, Bathroom w/ Outdoor Patio Sitting Area and Metal Roof ~ Circular Driveway & Additional Parking Area ~ Surveillance System ~ Storage Shed ~ Gated for Added Security and Privacy and Surveillance System ~ Reverse Osmosis Water System ~ No HOA ~ Shallow Basement w/ Concrete Floor ~ Upstairs Offers Balcony Views that is Serene
..... THIS ESTATE PROPERTY HAS IT ALL !!
Location
State FL
County Lee
Area Not Applicable
Zoning RS1
Rooms
Bedroom Description Master BR Ground,Master BR Sitting Area,Split Bedrooms
Dining Room Breakfast Bar, Breakfast Room, Eat-in Kitchen, Formal
Kitchen Built-In Desk, Gas Available, Island, Pantry
Interior
Interior Features Built-In Cabinets, Cathedral Ceiling(s), Fireplace, Foyer, French Doors, Laundry Tub, Multi Phone Lines, Other, Pantry, Smoke Detectors, Walk-In Closet(s), Window Coverings
Heating Central Electric
Flooring Wood
Equipment Auto Garage Door, Cooktop - Gas, Dishwasher, Disposal, Grill - Gas, Security System, Smoke Detector, Washer/Dryer Hookup, Water Treatment Owned
Furnishings Unfurnished
Fireplace Yes
Window Features Skylight(s),Window Coverings
Appliance Gas Cooktop, Dishwasher, Disposal, Grill - Gas, Water Treatment Owned
Heat Source Central Electric
Exterior
Exterior Feature Dock Included, Wooden Dock, Balcony, Open Porch/Lanai, Outdoor Shower, Storage
Parking Features Circular Driveway, Driveway Paved, Free Standing, Load Space, RV-Boat, Detached
Garage Spaces 3.0
Pool Below Ground, Concrete, Equipment Stays, See Remarks
Community Features Gated
Amenities Available Cabana, Guest Room, Hobby Room, Internet Access, Play Area, Sauna, See Remarks
Waterfront Description Creek,River Front
View Y/N Yes
View Creek/Stream, Landscaped Area, River, Water, Trees/Woods
Roof Type Shingle
Street Surface Paved
Porch Patio, Deck
Total Parking Spaces 3
Garage Yes
Private Pool Yes
Building
Lot Description Irregular Lot, Oversize
Story 2
Sewer Septic Tank
Water Well
Architectural Style Two Story, Traditional, Single Family
Level or Stories 2
Structure Type Wood Frame,Brick
New Construction No
Schools
Elementary Schools School Choice
Middle Schools School Choice
High Schools School Choice
Others
Pets Allowed Yes
Senior Community No
Tax ID 28-46-25-E3-U1970.2411
Ownership Single Family
Security Features Security System,Smoke Detector(s),Gated Community
Read Less Info
Want to know what your home might be worth? Contact us for a FREE valuation!

Our team is ready to help you sell your home for the highest possible price ASAP

Bought with Realty Group of SW Florida Inc

"My job is to find and attract mastery-based agents to the office, protect the culture, and make sure everyone is happy! "

