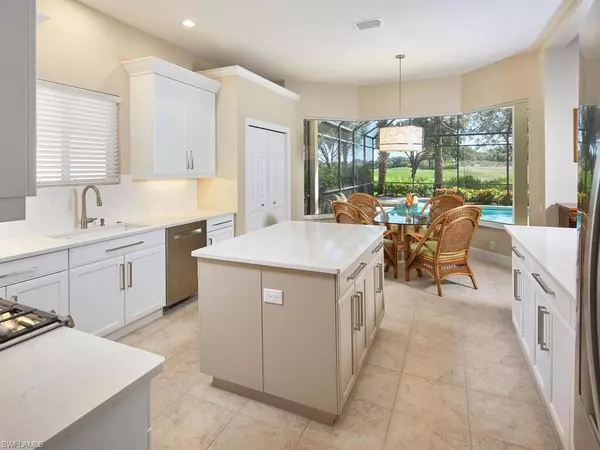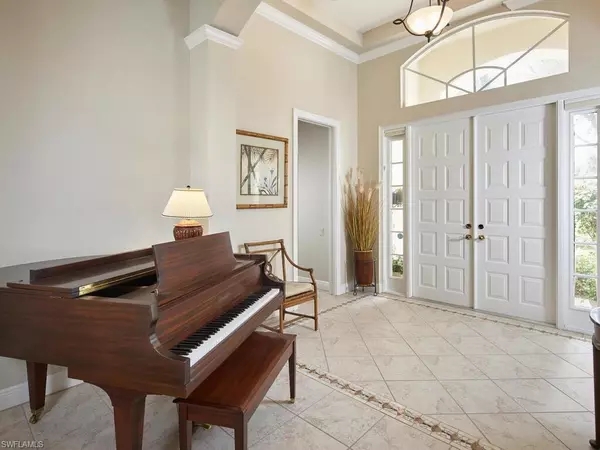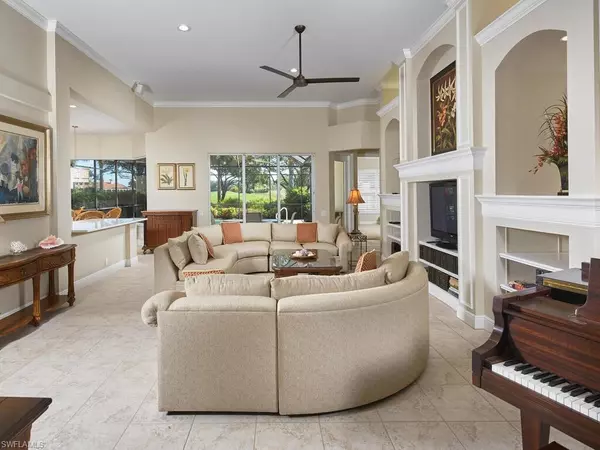$1,150,000
$1,198,500
4.0%For more information regarding the value of a property, please contact us for a free consultation.
3 Beds
3 Baths
2,600 SqFt
SOLD DATE : 10/28/2024
Key Details
Sold Price $1,150,000
Property Type Single Family Home
Sub Type Ranch,Single Family Residence
Listing Status Sold
Purchase Type For Sale
Square Footage 2,600 sqft
Price per Sqft $442
Subdivision Ginger Pointe
MLS Listing ID 224039660
Sold Date 10/28/24
Bedrooms 3
Full Baths 2
Half Baths 1
HOA Fees $295/ann
HOA Y/N Yes
Originating Board Bonita Springs
Year Built 2002
Annual Tax Amount $10,449
Tax Year 2023
Lot Size 9,801 Sqft
Acres 0.225
Property Description
Kitchen and guest bathroom renovations just completed! What's new: Arch, column and raised countertop between kitchen and spacious great room taken down for optimum visibility between the two areas; 42" custom white cabinets installed in kitchen, lower cabinets re-painted white; quartz countertops replace all granite including the center island; new backsplash on kitchen wall between countertops and cabinets; new quartz sink, plumbing fixtures and disposal; large 2-door pantry; LED lighting and new light fixture above breakfast nook eating area and quartz countertop adjacent to great room extended outward for bar stool placement. All kitchen appliances are newer and stainless steel, including natural gas cooktop. Guest bathroom redone with new quartz countertop and custom cabinetry, sink and plumbing. New roof 2019, den floor replaced with new luxury vinyl flooring and lanai gas heated pool recently refinished. This home is the Arthur Rutenberg Architect designed popular Bardmoor model with 3 bedrooms plus den, 2 full baths and one 'half' bath and 2 car attached garage. Brand new Maytag washer and dryer. Lanai view is distant south course #6 putting green leading to long tree-lined #7 par 5 fairway. Exquisite view! Shadow Wood Country Club (SWCC) now offers you a limited number of remaining optional Golf (fees will soon increase!!) and Lifestyle memberships plus seller will relinquish at closing The Commons Club (TCC) Gold membership with private beach club amenity and pickleball...immediate enjoyment, no delay should there be a wait list. Ginger Pointe, with its signature stately Royal Palm lined cul-de-sac roadway, is located adjacent to country club golf, tennis and bocce and TCC fitness center and private member restaurant are readily accessible by a boardwalk pathway just a few minutes away by walking or bike ride. SWCC beginning early 2026 will have 3 new resort style pools with zero-depth entry, lap lanes and dedicated kids pool; poolside restaurant and bar; 6 indoor air conditioned pickleball courts; new racquets pro shop and a Grab and Go Cafe. Shadow Wood is 5 minutes from the Coconut Point outdoor shopping mall and 20 minutes to Gulf beaches and the convenient regional southwest Florida international airport.
Location
State FL
County Lee
Area Shadow Wood At The Brooks
Zoning MPD
Rooms
Dining Room Breakfast Bar, Breakfast Room, Eat-in Kitchen, Formal
Kitchen Island, Pantry
Interior
Interior Features Built-In Cabinets, Foyer, Laundry Tub, Pantry, Pull Down Stairs, Smoke Detectors, Wired for Sound, Tray Ceiling(s), Walk-In Closet(s), Window Coverings
Heating Central Electric
Flooring Carpet, Tile, Vinyl
Equipment Auto Garage Door, Cooktop - Gas, Dishwasher, Disposal, Dryer, Microwave, Range, Refrigerator/Icemaker, Security System, Self Cleaning Oven, Smoke Detector, Washer
Furnishings Unfurnished
Fireplace No
Window Features Window Coverings
Appliance Gas Cooktop, Dishwasher, Disposal, Dryer, Microwave, Range, Refrigerator/Icemaker, Self Cleaning Oven, Washer
Heat Source Central Electric
Exterior
Exterior Feature Screened Lanai/Porch
Parking Features Attached
Garage Spaces 2.0
Pool Below Ground, Concrete, Equipment Stays, Gas Heat, Screen Enclosure
Community Features Clubhouse, Fitness Center, Golf, Putting Green, Restaurant, Sidewalks, Street Lights, Tennis Court(s), Gated
Amenities Available Basketball Court, Barbecue, Beach Club Available, Bike And Jog Path, Bocce Court, Clubhouse, Fitness Center, Golf Course, Internet Access, Pickleball, Play Area, Private Beach Pavilion, Private Membership, Putting Green, Restaurant, Sauna, Shopping, Sidewalk, Streetlight, Tennis Court(s), Underground Utility
Waterfront Description None
View Y/N Yes
View Golf Course, Landscaped Area
Roof Type Tile
Total Parking Spaces 2
Garage Yes
Private Pool Yes
Building
Lot Description Cul-De-Sac
Building Description Concrete Block,Stucco, DSL/Cable Available
Story 1
Water Central
Architectural Style Ranch, Single Family
Level or Stories 1
Structure Type Concrete Block,Stucco
New Construction No
Others
Pets Allowed Yes
Senior Community No
Tax ID 11-47-25-E1-0900A.0260
Ownership Single Family
Security Features Security System,Smoke Detector(s),Gated Community
Read Less Info
Want to know what your home might be worth? Contact us for a FREE valuation!

Our team is ready to help you sell your home for the highest possible price ASAP

Bought with John R Wood Properties

"My job is to find and attract mastery-based agents to the office, protect the culture, and make sure everyone is happy! "






